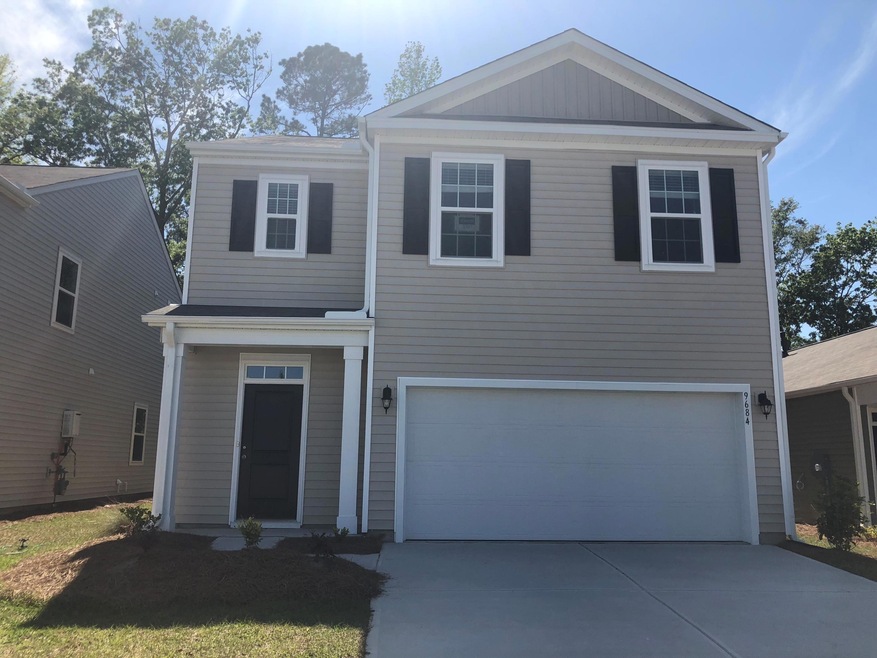
1682 Mermentau St Mount Pleasant, SC 29466
Park West NeighborhoodHighlights
- Newly Remodeled
- Home Energy Rating Service (HERS) Rated Property
- No Heating
- Charles Pinckney Elementary School Rated A
About This Home
As of August 2020Robie plan
Home Details
Home Type
- Single Family
Est. Annual Taxes
- $1,768
Year Built
- Built in 2018 | Newly Remodeled
Interior Spaces
- 2,164 Sq Ft Home
- 2-Story Property
Bedrooms and Bathrooms
- 5 Bedrooms
- 3 Full Bathrooms
Schools
- Charles Pinckney Elementary School
- Cario Middle School
- Wando High School
Utilities
- No Cooling
- No Heating
Additional Features
- Home Energy Rating Service (HERS) Rated Property
- 4,792 Sq Ft Lot
Community Details
- Property has a Home Owners Association
- Built by Dr Horton
- Park West Subdivision
Ownership History
Purchase Details
Home Financials for this Owner
Home Financials are based on the most recent Mortgage that was taken out on this home.Purchase Details
Home Financials for this Owner
Home Financials are based on the most recent Mortgage that was taken out on this home.Purchase Details
Purchase Details
Purchase Details
Home Financials for this Owner
Home Financials are based on the most recent Mortgage that was taken out on this home.Purchase Details
Home Financials for this Owner
Home Financials are based on the most recent Mortgage that was taken out on this home.Similar Homes in Mount Pleasant, SC
Home Values in the Area
Average Home Value in this Area
Purchase History
| Date | Type | Sale Price | Title Company |
|---|---|---|---|
| Quit Claim Deed | -- | None Listed On Document | |
| Quit Claim Deed | -- | None Listed On Document | |
| Interfamily Deed Transfer | -- | None Available | |
| Interfamily Deed Transfer | -- | Accommodation | |
| Deed | $431,000 | None Available | |
| Deed | $394,900 | None Available |
Mortgage History
| Date | Status | Loan Amount | Loan Type |
|---|---|---|---|
| Open | $518,925 | FHA | |
| Previous Owner | $19,000 | New Conventional | |
| Previous Owner | $393,330 | VA | |
| Previous Owner | $383,053 | New Conventional |
Property History
| Date | Event | Price | Change | Sq Ft Price |
|---|---|---|---|---|
| 06/23/2025 06/23/25 | For Sale | $649,888 | +50.8% | $263 / Sq Ft |
| 08/20/2020 08/20/20 | Sold | $431,000 | -1.2% | $174 / Sq Ft |
| 07/27/2020 07/27/20 | Pending | -- | -- | -- |
| 07/16/2020 07/16/20 | For Sale | $436,350 | +10.5% | $177 / Sq Ft |
| 09/28/2018 09/28/18 | Sold | $394,900 | +2.0% | $182 / Sq Ft |
| 09/01/2018 09/01/18 | Pending | -- | -- | -- |
| 08/22/2018 08/22/18 | For Sale | $387,000 | -- | $179 / Sq Ft |
Tax History Compared to Growth
Tax History
| Year | Tax Paid | Tax Assessment Tax Assessment Total Assessment is a certain percentage of the fair market value that is determined by local assessors to be the total taxable value of land and additions on the property. | Land | Improvement |
|---|---|---|---|---|
| 2023 | $1,768 | $17,240 | $0 | $0 |
| 2022 | $1,616 | $17,240 | $0 | $0 |
| 2021 | $1,774 | $17,240 | $0 | $0 |
| 2020 | $1,694 | $15,800 | $0 | $0 |
| 2019 | $5,701 | $15,800 | $0 | $0 |
| 2017 | $0 | $0 | $0 | $0 |
Agents Affiliated with this Home
-
Sydney Delanty
S
Seller's Agent in 2025
Sydney Delanty
Coldwell Banker Realty
(770) 231-0530
1 in this area
105 Total Sales
-
Patricia Schermer
P
Seller Co-Listing Agent in 2025
Patricia Schermer
Coldwell Banker Realty
(704) 488-3421
29 Total Sales
-
Cole Donley
C
Seller's Agent in 2020
Cole Donley
Carolina One Real Estate
(843) 364-7814
1 in this area
48 Total Sales
-
Nakoma Pishko
N
Buyer's Agent in 2020
Nakoma Pishko
KFG Realty LLC
(360) 909-0097
3 in this area
37 Total Sales
-
Ab Sanchez
A
Seller's Agent in 2018
Ab Sanchez
D R Horton Inc
(843) 494-4198
759 Total Sales
-
Bonnie Sempier
B
Buyer's Agent in 2018
Bonnie Sempier
Premier One
(843) 405-7057
78 Total Sales
Map
Source: CHS Regional MLS
MLS Number: 18023585
APN: 594-13-00-465
- 1664 William Hapton Way
- 1630 Mermentau St
- 1458 Clarendon Way
- 3486 Ashwycke St
- 3474 Toomer Kiln Cir
- 1425 Endicot Way
- 1629 Jorrington St
- 567 Faison Rd Unit 8
- 567 Faison Rd Unit 7
- 565 Faison Rd Unit 44
- 565 Faison Rd Unit 57
- 565 Faison Rd Unit 55
- 565 Faison Rd Unit 56
- 2012 Hammond Dr
- 2004 Hammond Dr
- 2582 Kingsfield St
- 1809 Two Cedar Way
- 1945 Hubbell Dr
- 1641 Adventure Crossing
- 1908 Basildon Rd Unit 1908
