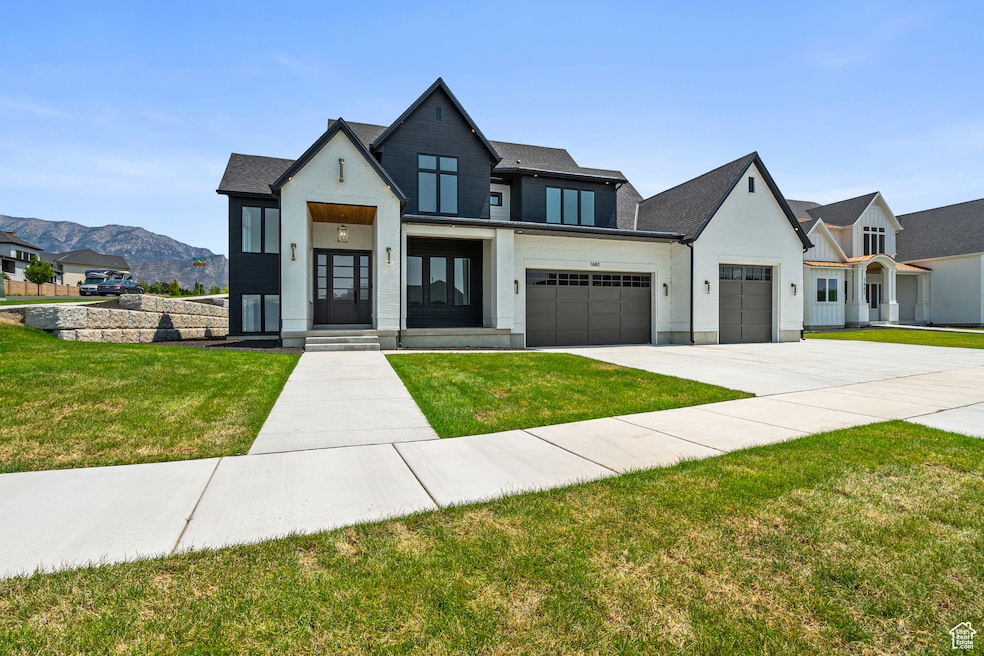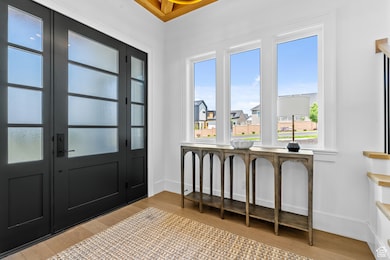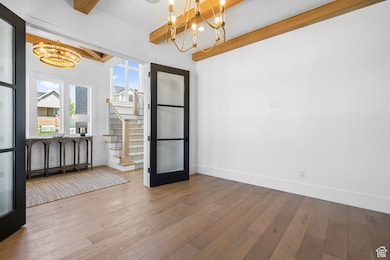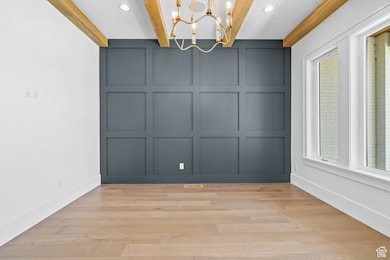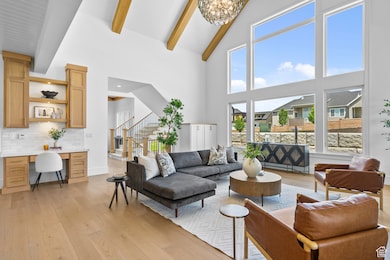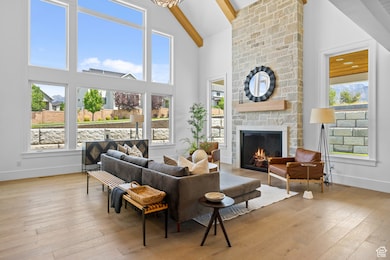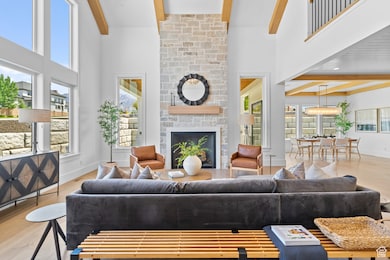1682 N 2250 W Provo, UT 84604
Grandview North NeighborhoodEstimated payment $13,205/month
Highlights
- Second Kitchen
- ENERGY STAR Certified Homes
- Vaulted Ceiling
- RV or Boat Parking
- Mountain View
- Wood Flooring
About This Home
Experience refined living in this beautifully designed home where timeless style meets modern comfort. Step inside to gorgeous hardwood floors, natural oak finishes, and large picturesque windows that fill the space with light. Custom craftsmanship shines throughout with stunning accent walls and beautiful cabinetry in every room. The gourmet kitchen impresses with imported marble countertops, high-end appliances, and a hidden butler pantry featuring a second fridge, perfect for seamless entertaining. Thoughtful details continue upstairs where one of the two full bathrooms even includes a urinal for added convenience. The master suite is a true retreat complete with a steam and sauna shower, dedicated makeup vanity, and an oversized primary closet. A loft space and dedicated office provide flexibility for work and relaxation. Built-in surround sound flows throughout the home, creating the perfect backdrop for every occasion. Designed for both beauty and efficiency, the home features natural stone, insulated stucco, soffit lighting, and high-quality insulation. The finished basement offers a kitchenette and three spacious bedrooms, ideal for guests or extended family. Entertain in style on the patio equipped with a gas line, surround sound, and pre-wiring for a future hot tub. Additional highlights include RV parking, full landscaping, and a FENCING ALLOWANCE OFFERED BY THE BUILDER! The natural stone exterior and Nichiha Japanese siding add a sophisticated finish that sets this home apart. A stunning blend of luxury, thoughtful design, and true craftsmanship. Square footage figures are provided as a courtesy estimate only. Buyer is advised to obtain an independent measurement. Please submit pre-approval/proof of funds with all offers. PLEASE INQUIRE ABOUT LENDER RATE BUY DOWN INCENTIVES
Listing Agent
Tyna Lloyd
The Agency Salt Lake City License #8993717 Listed on: 07/30/2025
Co-Listing Agent
Tiare Rosales
Sky Realty License #12623628
Home Details
Home Type
- Single Family
Est. Annual Taxes
- $13,000
Year Built
- Built in 2022
Lot Details
- 0.33 Acre Lot
- Cul-De-Sac
- Landscaped
- Corner Lot
- Sloped Lot
- Sprinkler System
- Property is zoned Single-Family
Parking
- 3 Car Attached Garage
- 6 Open Parking Spaces
- RV or Boat Parking
Home Design
- Brick Exterior Construction
- Metal Roof
Interior Spaces
- 6,777 Sq Ft Home
- 3-Story Property
- Vaulted Ceiling
- Ceiling Fan
- 2 Fireplaces
- Self Contained Fireplace Unit Or Insert
- French Doors
- Sliding Doors
- Entrance Foyer
- Great Room
- Den
- Mountain Views
- Gas Dryer Hookup
Kitchen
- Second Kitchen
- Double Oven
- Range
- Microwave
- Disposal
Flooring
- Wood
- Carpet
- Tile
Bedrooms and Bathrooms
- 7 Bedrooms | 1 Main Level Bedroom
- Walk-In Closet
Basement
- Basement Fills Entire Space Under The House
- Apartment Living Space in Basement
Home Security
- Home Security System
- Fire and Smoke Detector
Schools
- Westridge Elementary School
- Provo High School
Utilities
- Forced Air Heating and Cooling System
- Natural Gas Connected
Additional Features
- ENERGY STAR Certified Homes
- Covered Patio or Porch
Community Details
- No Home Owners Association
- Johnson Subdivision
Listing and Financial Details
- Home warranty included in the sale of the property
- Assessor Parcel Number 43-258-0009
Map
Home Values in the Area
Average Home Value in this Area
Tax History
| Year | Tax Paid | Tax Assessment Tax Assessment Total Assessment is a certain percentage of the fair market value that is determined by local assessors to be the total taxable value of land and additions on the property. | Land | Improvement |
|---|---|---|---|---|
| 2025 | $8,095 | $774,400 | $300,700 | $1,107,300 |
| 2024 | $8,095 | $796,785 | $0 | $0 |
| 2023 | $7,220 | $700,590 | $0 | $0 |
| 2022 | $3,119 | $305,200 | $305,200 | $0 |
| 2021 | $2,502 | $234,800 | $234,800 | $0 |
| 2020 | $2,321 | $204,200 | $204,200 | $0 |
| 2019 | $2,232 | $204,200 | $204,200 | $0 |
Property History
| Date | Event | Price | List to Sale | Price per Sq Ft |
|---|---|---|---|---|
| 07/30/2025 07/30/25 | For Sale | $2,300,000 | -- | $339 / Sq Ft |
Source: UtahRealEstate.com
MLS Number: 2101871
APN: 43-258-0009
- 1287 Reese Dr
- 423 W 1640 S Unit ID1249907P
- 1757 Village Ln
- 470 W 1600 S Unit 470
- 1851 S Columbia Ln
- 1640 S State St Unit Executive Suite
- 3056 W 1010 N
- 571 W 1520 S
- 571 W 1520 S
- 571 W 1520 S
- 1442 S 430 W
- 1442 S 430 W
- 1497 S 565 W
- 1460 S State St
- 667 E 1650 S Unit Upstairs
- 1710 Hickory Ln
- 1733 S 750 E Unit 1731
- 1401 Sandhill Rd
- 1344 N 3500 W
- 1245 Riverside Ave Unit 37
