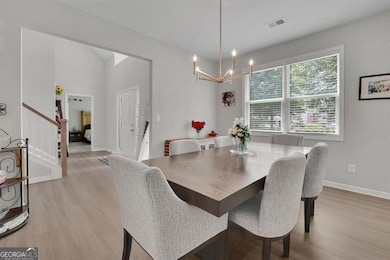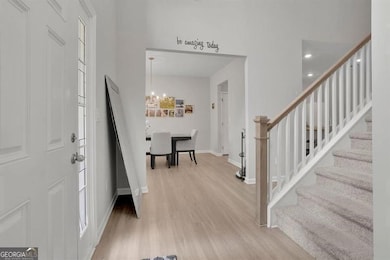1682 Walton Reserve Blvd Austell, GA 30168
Estimated payment $2,504/month
Highlights
- Gated Community
- Main Floor Primary Bedroom
- Breakfast Area or Nook
- Traditional Architecture
- Keeping Room
- Tray Ceiling
About This Home
Modern Living in a Gated Community - Built in 2023! Take a look at the VIDEO TOUR below. Step into style with this stunning 4 bed, 2.5 bath two-story gem in a quiet, gated neighborhood with quick access to I-75, I-285, shopping, and local eats! This home serves function and flair-boasting a coveted MOM suite on the main with dual sinks, dual closets, and a luxurious tiled spa shower for that daily dose of self-care. The heart of the home is an open-concept kitchen-to-living space, featuring LVP flooring, granite countertops, stainless steel appliances, a large eat-at island with inset sink & storage, 42" white cabinets, recessed lighting, and modern fixtures throughout. The spacious dining room comfortably seats 8 and offers an inviting atmosphere with open views to the kitchen and front yard-perfect for entertaining or gathering with family. Upstairs, find 3 oversized bedrooms and a full bath that offer plenty of room to grow, relax, or work from home. Complete with a 2-car garage, this home blends sleek design with everyday comfort. Don't miss the opportunity to live in this modern retreat tucked inside a secure, gated community! VIDEO LINK
Home Details
Home Type
- Single Family
Est. Annual Taxes
- $4,703
Year Built
- Built in 2023
HOA Fees
- $140 Monthly HOA Fees
Home Design
- Traditional Architecture
- Slab Foundation
- Vinyl Siding
Interior Spaces
- 2,552 Sq Ft Home
- 2-Story Property
- Tray Ceiling
- Ceiling Fan
- Recessed Lighting
- Factory Built Fireplace
- Double Pane Windows
- Window Treatments
- Living Room with Fireplace
- Keeping Room
- Carpet
- Pull Down Stairs to Attic
- Laundry Room
Kitchen
- Breakfast Area or Nook
- Microwave
- Dishwasher
- Kitchen Island
- Disposal
Bedrooms and Bathrooms
- 4 Bedrooms | 1 Primary Bedroom on Main
- Walk-In Closet
- Double Vanity
Home Security
- Carbon Monoxide Detectors
- Fire and Smoke Detector
Parking
- 2 Car Garage
- Parking Pad
- Parking Accessed On Kitchen Level
- Side or Rear Entrance to Parking
Location
- Property is near schools
- Property is near shops
Schools
- Bryant Elementary School
- Lindley Middle School
- Pebblebrook High School
Utilities
- Forced Air Heating and Cooling System
- Heating System Uses Natural Gas
- Underground Utilities
- Gas Water Heater
- High Speed Internet
- Phone Available
- Cable TV Available
Additional Features
- Energy-Efficient Appliances
- 1,742 Sq Ft Lot
Community Details
Overview
- Association fees include ground maintenance
- Walton Reserve Subdivision
Security
- Card or Code Access
- Gated Community
Map
Home Values in the Area
Average Home Value in this Area
Tax History
| Year | Tax Paid | Tax Assessment Tax Assessment Total Assessment is a certain percentage of the fair market value that is determined by local assessors to be the total taxable value of land and additions on the property. | Land | Improvement |
|---|---|---|---|---|
| 2025 | $1,676 | $154,072 | $28,000 | $126,072 |
| 2024 | $4,703 | $156,000 | $26,000 | $130,000 |
| 2023 | $724 | $24,000 | $24,000 | $0 |
| 2022 | $304 | $10,000 | $10,000 | $0 |
| 2021 | $304 | $10,000 | $10,000 | $0 |
| 2020 | $304 | $10,000 | $10,000 | $0 |
| 2019 | $304 | $10,000 | $10,000 | $0 |
| 2018 | $304 | $10,000 | $10,000 | $0 |
| 2017 | $253 | $8,800 | $8,800 | $0 |
| 2016 | $173 | $6,000 | $6,000 | $0 |
| 2015 | $177 | $6,000 | $6,000 | $0 |
| 2014 | $178 | $6,000 | $0 | $0 |
Property History
| Date | Event | Price | List to Sale | Price per Sq Ft | Prior Sale |
|---|---|---|---|---|---|
| 11/22/2025 11/22/25 | Pending | -- | -- | -- | |
| 11/10/2025 11/10/25 | For Sale | $375,000 | 0.0% | $147 / Sq Ft | |
| 11/03/2025 11/03/25 | Pending | -- | -- | -- | |
| 10/31/2025 10/31/25 | For Sale | $375,000 | -3.8% | $147 / Sq Ft | |
| 10/11/2023 10/11/23 | Sold | $390,000 | 0.0% | $143 / Sq Ft | View Prior Sale |
| 09/01/2023 09/01/23 | Pending | -- | -- | -- | |
| 08/30/2023 08/30/23 | Price Changed | $390,000 | -1.0% | $143 / Sq Ft | |
| 08/10/2023 08/10/23 | Price Changed | $394,000 | -2.5% | $145 / Sq Ft | |
| 07/24/2023 07/24/23 | Price Changed | $404,000 | -2.4% | $148 / Sq Ft | |
| 06/30/2023 06/30/23 | For Sale | $414,000 | -- | $152 / Sq Ft |
Purchase History
| Date | Type | Sale Price | Title Company |
|---|---|---|---|
| Special Warranty Deed | $390,000 | None Listed On Document | |
| Foreclosure Deed | $32,000 | -- | |
| Deed | $53,000 | -- |
Mortgage History
| Date | Status | Loan Amount | Loan Type |
|---|---|---|---|
| Open | $292,500 | New Conventional | |
| Previous Owner | $218,000 | No Value Available |
Source: Georgia MLS
MLS Number: 10634965
APN: 18-0519-0-015-0
- 1736 Walton Reserve Way
- 7147 Walton Reserve Ln
- 6854 Panda Ct Unit A
- 6810 Panda Dr Unit B
- 6811 Panda Dr Unit A
- 1395 Ling Dr Unit 2
- 1507 Locust Log Way
- 6992 Ivy Pointe Row
- 6736 Ivy Log Dr
- 1211 Ling Way
- 1311 Park Center Cir
- 1163 Park Center Cir
- 1182 Park Center Cir
- 1186 Park Center Cir
- 1203 Park Center Cir
- 1199 Park Center Cir
- 1195 Park Center Cir
- 1243 Blairs Pointe Dr Unit 3
- 7254 Silverton Trail
- 6651 Malvin Dr







