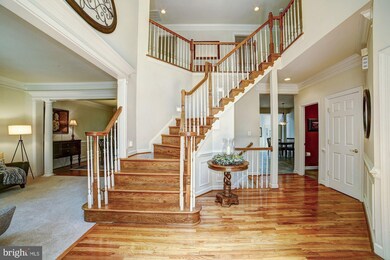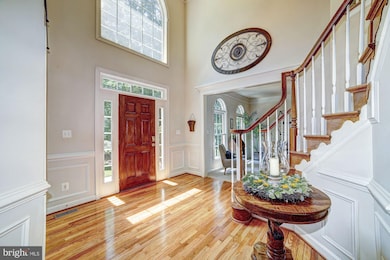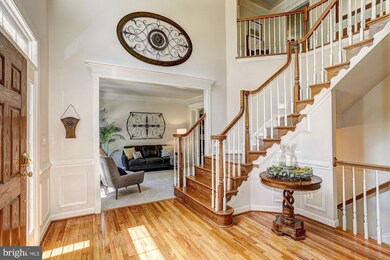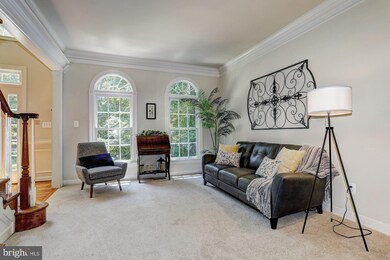
16820 Colton Ct Woodbine, MD 21797
Woodbine NeighborhoodEstimated Value: $946,000 - $1,122,621
Highlights
- Home Theater
- Panoramic View
- Dual Staircase
- Lisbon Elementary School Rated A
- Open Floorplan
- Colonial Architecture
About This Home
As of August 2021Offers due Tuesday 7/6 by noon.
Beautiful custom-built colonial style home boasting updates throughout, lofty windows, two-story foyer, gleaming hardwood floors, stately columns, neutral color palette, and design-inspired features throughout! From the open floor plan to the spectacular outdoor living space this gorgeous home hits the perfect balance of privacy and every entertainer’s dream; Spacious living and dining rooms graced with classic moldings; Eat-in kitchen embellished with sleek stainless steel appliances, granite countertops, double wall oven, cooktop, decorative backsplash, island, breakfast bar, ample cabinetry, planning station, and casual dining area; Sunroom with soaring cathedral ceilings, skylights, Palladian windows, and panoramic views of the outdoor oasis; Sunken family room highlighted with a stone profile fireplace; Private office with a beautiful bow window, French doors, and custom window shutters; Laundry room, additional staircase, and powder room complete the main level; Sizeable owner’s suite adorned with a tray ceiling, two walk-in closets, sitting room, and en-suite full bath with spa-like elements including a soaking tub, glass enclosed shower, separate vanities, and café shutters; Three bedrooms and two full baths conclude the upper-level sleeping quarters; Travel downstairs to find the amazing recreation room, incredible wet bar, exercise room, media room, full bath, and storage; Recent updates: Dual HVAC system, landscaping, refinished hardwood floors, custom window coverings, hot water heater, garage doors, and more! The exterior features 2-car attached garage, landscaped grounds, extensive hardscape, tiered deck, enclosed gazebo, expansive private lot, cul-de-sac, backs to trees, and amazing views! A MUST-SEE!
Last Agent to Sell the Property
Gwen Silverstein
Northrop Realty Listed on: 07/01/2021

Home Details
Home Type
- Single Family
Est. Annual Taxes
- $9,822
Year Built
- Built in 2002
Lot Details
- 1.05 Acre Lot
- Cul-De-Sac
- Landscaped
- Extensive Hardscape
- No Through Street
- Private Lot
- Premium Lot
- Wooded Lot
- Backs to Trees or Woods
- Back, Front, and Side Yard
- Property is in excellent condition
- Property is zoned RCDEO
HOA Fees
- $63 Monthly HOA Fees
Parking
- 2 Car Direct Access Garage
- Oversized Parking
- Side Facing Garage
- Garage Door Opener
- Driveway
- On-Street Parking
Property Views
- Panoramic
- Scenic Vista
- Woods
- Garden
Home Design
- Colonial Architecture
- Shingle Roof
- Vinyl Siding
- Brick Front
Interior Spaces
- Property has 3 Levels
- Open Floorplan
- Wet Bar
- Dual Staircase
- Bar
- Chair Railings
- Crown Molding
- Wainscoting
- Tray Ceiling
- Cathedral Ceiling
- Ceiling Fan
- Skylights
- Recessed Lighting
- Fireplace With Glass Doors
- Stone Fireplace
- Fireplace Mantel
- Gas Fireplace
- Double Pane Windows
- Vinyl Clad Windows
- Insulated Windows
- Window Treatments
- Palladian Windows
- Bay Window
- Window Screens
- French Doors
- Atrium Doors
- Insulated Doors
- Six Panel Doors
- Entrance Foyer
- Family Room Off Kitchen
- Sitting Room
- Living Room
- Formal Dining Room
- Home Theater
- Den
- Recreation Room
- Sun or Florida Room
- Storage Room
- Home Gym
- Fire and Smoke Detector
- Attic
Kitchen
- Kitchenette
- Breakfast Area or Nook
- Eat-In Kitchen
- Built-In Self-Cleaning Double Oven
- Gas Oven or Range
- Cooktop
- Built-In Microwave
- Ice Maker
- Dishwasher
- Stainless Steel Appliances
- Kitchen Island
- Upgraded Countertops
Flooring
- Wood
- Carpet
- Concrete
- Ceramic Tile
- Vinyl
Bedrooms and Bathrooms
- 4 Bedrooms
- En-Suite Primary Bedroom
- En-Suite Bathroom
- Walk-In Closet
- Soaking Tub
Laundry
- Laundry Room
- Laundry on main level
- Dryer
- Washer
Finished Basement
- Heated Basement
- Walk-Up Access
- Connecting Stairway
- Interior and Exterior Basement Entry
- Basement Windows
Outdoor Features
- Deck
- Enclosed patio or porch
- Exterior Lighting
- Gazebo
Schools
- Lisbon Elementary School
- Glenwood Middle School
- Glenelg High School
Utilities
- Forced Air Zoned Heating and Cooling System
- Heating System Powered By Owned Propane
- Vented Exhaust Fan
- Programmable Thermostat
- Water Dispenser
- Well
- Propane Water Heater
- On Site Septic
Community Details
- Westwoods Of Cherry Grove Subdivision
Listing and Financial Details
- Tax Lot 13
- Assessor Parcel Number 1404365631
Ownership History
Purchase Details
Purchase Details
Purchase Details
Home Financials for this Owner
Home Financials are based on the most recent Mortgage that was taken out on this home.Purchase Details
Home Financials for this Owner
Home Financials are based on the most recent Mortgage that was taken out on this home.Purchase Details
Purchase Details
Home Financials for this Owner
Home Financials are based on the most recent Mortgage that was taken out on this home.Purchase Details
Home Financials for this Owner
Home Financials are based on the most recent Mortgage that was taken out on this home.Purchase Details
Similar Homes in Woodbine, MD
Home Values in the Area
Average Home Value in this Area
Purchase History
| Date | Buyer | Sale Price | Title Company |
|---|---|---|---|
| Straub Living Trust | -- | None Listed On Document | |
| Straub Preston | -- | Universal Title | |
| Straub Preston | $865,000 | Universal Title | |
| Stevens Timothy D | $659,900 | Maryland First Title Ltd | |
| Moon Gloria | $498,000 | Property Title & Escrow Llc | |
| Cha Alexander Jung W | $850,000 | -- | |
| Cha Alexander Jung W | $850,000 | -- | |
| Ciambruschini Kevin C | $602,063 | -- |
Mortgage History
| Date | Status | Borrower | Loan Amount |
|---|---|---|---|
| Previous Owner | Straub Preston | $548,250 | |
| Previous Owner | Stevens Timothy D | $633,662 | |
| Previous Owner | Cha Alexander Jung W | $560,000 | |
| Previous Owner | Cha Alexander Jung W | $680,000 | |
| Previous Owner | Cha Alexander Jung W | $680,000 | |
| Previous Owner | Ciambruschini Kevin C | $220,000 | |
| Closed | Ciambruschini Kevin C | -- |
Property History
| Date | Event | Price | Change | Sq Ft Price |
|---|---|---|---|---|
| 08/31/2021 08/31/21 | Sold | $865,000 | +4.8% | $164 / Sq Ft |
| 07/06/2021 07/06/21 | Pending | -- | -- | -- |
| 07/01/2021 07/01/21 | For Sale | $825,000 | +25.0% | $156 / Sq Ft |
| 08/30/2017 08/30/17 | Sold | $659,900 | 0.0% | $172 / Sq Ft |
| 07/28/2017 07/28/17 | Pending | -- | -- | -- |
| 06/30/2017 06/30/17 | Price Changed | $659,900 | -2.9% | $172 / Sq Ft |
| 06/16/2017 06/16/17 | For Sale | $679,900 | +3.0% | $177 / Sq Ft |
| 06/09/2017 06/09/17 | Off Market | $659,900 | -- | -- |
| 05/07/2017 05/07/17 | Pending | -- | -- | -- |
| 04/13/2017 04/13/17 | Price Changed | $679,900 | -2.9% | $177 / Sq Ft |
| 03/16/2017 03/16/17 | For Sale | $699,900 | +6.1% | $182 / Sq Ft |
| 03/12/2017 03/12/17 | Off Market | $659,900 | -- | -- |
| 03/08/2017 03/08/17 | Price Changed | $699,900 | 0.0% | $182 / Sq Ft |
| 03/08/2017 03/08/17 | For Sale | $699,900 | +6.1% | $182 / Sq Ft |
| 03/05/2017 03/05/17 | Off Market | $659,900 | -- | -- |
Tax History Compared to Growth
Tax History
| Year | Tax Paid | Tax Assessment Tax Assessment Total Assessment is a certain percentage of the fair market value that is determined by local assessors to be the total taxable value of land and additions on the property. | Land | Improvement |
|---|---|---|---|---|
| 2024 | $12,266 | $855,333 | $0 | $0 |
| 2023 | $10,967 | $771,367 | $0 | $0 |
| 2022 | $9,788 | $687,400 | $181,500 | $505,900 |
| 2021 | $9,788 | $687,400 | $181,500 | $505,900 |
| 2020 | $9,788 | $687,400 | $181,500 | $505,900 |
| 2019 | $10,009 | $694,100 | $250,500 | $443,600 |
| 2018 | $9,007 | $666,733 | $0 | $0 |
| 2017 | $8,297 | $694,100 | $0 | $0 |
| 2016 | -- | $612,000 | $0 | $0 |
| 2015 | -- | $608,867 | $0 | $0 |
| 2014 | -- | $605,733 | $0 | $0 |
Agents Affiliated with this Home
-

Seller's Agent in 2021
Gwen Silverstein
Creig Northrop Team of Long & Foster
(443) 285-1692
3 in this area
74 Total Sales
-
Daniel McGhee

Buyer's Agent in 2021
Daniel McGhee
Homeowners Real Estate
(410) 652-6003
1 in this area
548 Total Sales
-
Enoch Moon

Seller's Agent in 2017
Enoch Moon
Realty 1 Maryland, LLC
(410) 707-7448
1 in this area
260 Total Sales
Map
Source: Bright MLS
MLS Number: MDHW2000842
APN: 04-365631
- 16900 Old Sawmill Rd
- 16449 Ed Warfield Rd
- 3185 Florence Rd
- 2686 Jennings Chapel Rd
- 0 Duvall Rd Unit MDHW2049414
- 3109 Spring House Ct
- 16013 Pheasant Ridge Ct
- 15948 Union Chapel Rd
- 15305 Sweetbay St
- 1737 Cattail Woods Ln
- 7210 Annapolis Rock Rd
- 15309 Leondina Dr
- 3703 Cattail Greens Ct
- 15276 Callaway Ct
- 15257 Bucks Run Dr
- 15256 Callaway Ct
- 1280 Saint Michaels Rd
- 15620 Linden Grove Ln
- 7251 Annapolis Rock Rd
- 2815 Sagewood Dr
- 16820 Colton Ct
- 16816 Colton Ct
- 16824 Colton Ct
- 16812 Colton Ct
- 16808 Colton Ct
- 16832 Colton Ct
- 16825 Colton Ct
- 16813 Colton Ct
- 16809 Colton Ct
- 16804 Colton Ct
- 16952 Old Sawmill Rd
- 16805 Colton Ct
- 16835 Colton Ct
- 16801 Colton Ct
- 16948 Old Sawmill Rd
- 16817 Colton Ct
- 16944 Old Sawmill Rd
- 16925 Old Sawmill Rd
- 16821 Colton Ct
- 2970 Jennings Chapel Rd





