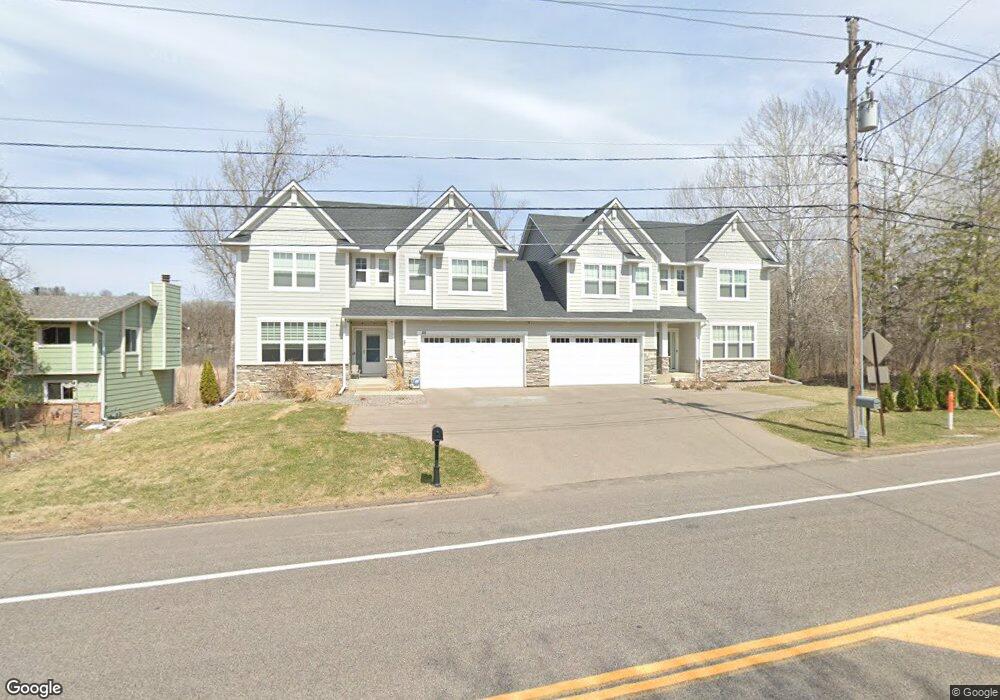16820 Excelsior Blvd Minnetonka, MN 55345
Spring Hill Park NeighborhoodEstimated Value: $604,000 - $641,000
4
Beds
3
Baths
2,858
Sq Ft
$219/Sq Ft
Est. Value
About This Home
This home is located at 16820 Excelsior Blvd, Minnetonka, MN 55345 and is currently estimated at $625,010, approximately $218 per square foot. 16820 Excelsior Blvd is a home located in Hennepin County with nearby schools including Clear Springs Elementary School, Minnetonka West Middle School, and Minnetonka Senior High School.
Ownership History
Date
Name
Owned For
Owner Type
Purchase Details
Closed on
Aug 22, 2025
Sold by
Rao Priyanka and Tembhare Vivek
Bought by
Rao Tembhare Living Trust and Rao
Current Estimated Value
Purchase Details
Closed on
Nov 9, 2020
Sold by
Kcm Properties Llc
Bought by
Rao Priyanka
Create a Home Valuation Report for This Property
The Home Valuation Report is an in-depth analysis detailing your home's value as well as a comparison with similar homes in the area
Home Values in the Area
Average Home Value in this Area
Purchase History
| Date | Buyer | Sale Price | Title Company |
|---|---|---|---|
| Rao Tembhare Living Trust | $500 | None Listed On Document | |
| Rao Priyanka | $485 | Builders Title |
Source: Public Records
Tax History Compared to Growth
Tax History
| Year | Tax Paid | Tax Assessment Tax Assessment Total Assessment is a certain percentage of the fair market value that is determined by local assessors to be the total taxable value of land and additions on the property. | Land | Improvement |
|---|---|---|---|---|
| 2024 | $7,043 | $528,200 | $138,700 | $389,500 |
| 2023 | $6,575 | $521,400 | $138,700 | $382,700 |
| 2022 | $6,197 | $502,900 | $138,700 | $364,200 |
| 2021 | $931 | $449,500 | $126,100 | $323,400 |
| 2020 | $6,197 | $0 | $0 | $0 |
Source: Public Records
Map
Nearby Homes
- 16816 Excelsior Blvd
- 16848 Patricia Ln
- 16515 Hilltop Terrace
- 5317 Forest Rd
- 17034 Clear Spring Terrace
- 17238 Millwood Rd
- 5800 Scenic Heights Dr
- 5130 Clear Spring Rd
- 15904 Dawn Dr
- 5534 Conifer Trail
- 4906 Bayswater Rd
- 15700 Dawn Dr
- 17101 Highway 7
- 5909 Bell Cir
- 5338 Highland Rd
- 4757 Spring Cir
- 6051 Stoneybrook Dr
- 16101 Boulder Creek Dr
- 5980 Covington Terrace
- 6285 Duck Lake Rd
- 168xx Excelsior Blvd
- 16824 Excelsior Blvd
- 16826 Excelsior Blvd
- 16832 Excelsior Blvd
- 16834 Excelsior Blvd
- 16912 Excelsior Blvd
- 16815 Excelsior Blvd
- 16823 Excelsior Blvd
- 5411 Scenic Heights Dr
- 16807 Excelsior Blvd
- 16720 Excelsior Blvd
- 16920 Excelsior Blvd
- 5401 Scenic Heights Dr
- 16835 Excelsior Blvd
- 16801 Excelsior Blvd
- 17008 Excelsior Blvd
- 16716 Excelsior Blvd
- 16861 Sherwood Rd
- 16816 Scenic Ln N
- 5337 Scenic Heights Dr
