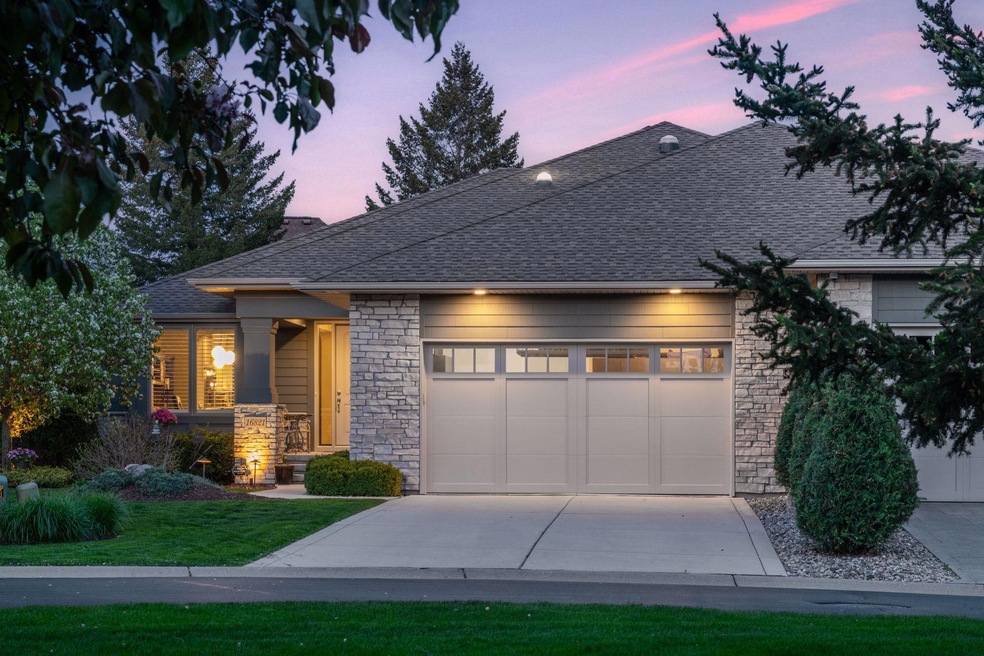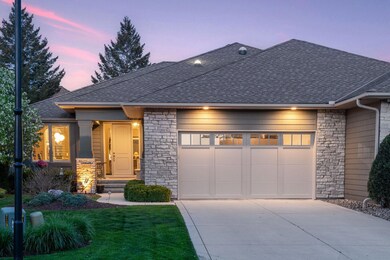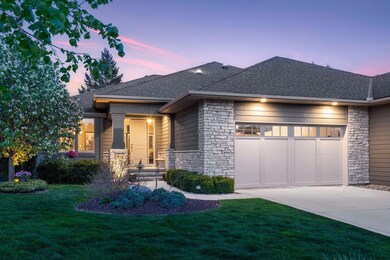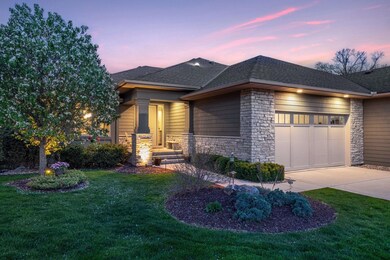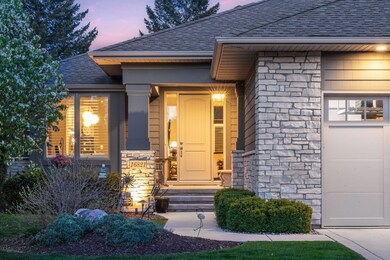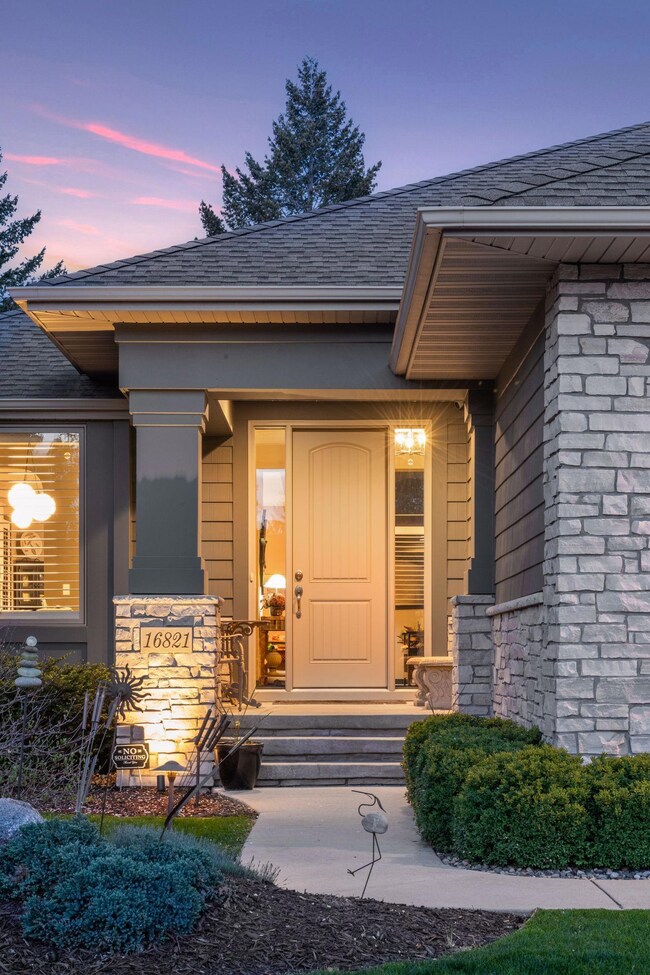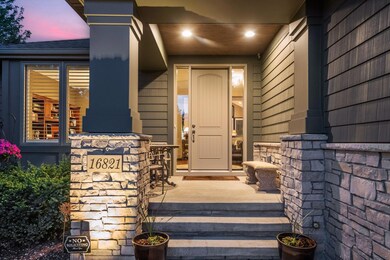
16821 Enclave Cir Eden Prairie, MN 55347
Highlights
- Home Office
- Home Gym
- The kitchen features windows
- Central Middle School Rated A
- Stainless Steel Appliances
- Cul-De-Sac
About This Home
As of September 2024Discover luxury single-level living in the Enclave development in Eden Prairie! This townhome features a main floor owner’s suite with an ensuite bathroom, office, large kitchen, and laundry—ideal for one-level living. Entertain guests in the screened back porch, deck, and patio during the summer months.
The lower level offers two large bedrooms, a full bathroom, a family room and high ceilings—perfect for guests or family to have their own space while visiting. Located on a private cul-de-sac with beautifully landscaped grounds, this home offers an open floor plan for easy guest entertainment and comfortable living with a cozy gas fireplace. The HOA maintains the grounds and streets, ideal for those wishing to travel during Minnesota winters. Conveniently located just 10 minutes from all Eden Prairie amenities, enjoy tranquility and prime location in your next home! Take a look at your next home!
Townhouse Details
Home Type
- Townhome
Est. Annual Taxes
- $8,818
Year Built
- Built in 2014
Lot Details
- 8,276 Sq Ft Lot
- Lot Dimensions are 27x141x97x150
- Cul-De-Sac
HOA Fees
- $542 Monthly HOA Fees
Parking
- 2 Car Attached Garage
- Garage Door Opener
Interior Spaces
- 1-Story Property
- Entrance Foyer
- Family Room
- Living Room with Fireplace
- Home Office
- Utility Room
- Home Gym
Kitchen
- Range
- Microwave
- Freezer
- Dishwasher
- Stainless Steel Appliances
- Disposal
- The kitchen features windows
Bedrooms and Bathrooms
- 3 Bedrooms
Laundry
- Dryer
- Washer
Finished Basement
- Walk-Out Basement
- Basement Fills Entire Space Under The House
- Basement Window Egress
Utilities
- Forced Air Heating and Cooling System
Community Details
- Association fees include maintenance structure, lawn care, ground maintenance, trash, snow removal
- Enclave Association, Phone Number (612) 747-2118
- Enclave 2Nd Add Subdivision
Listing and Financial Details
- Assessor Parcel Number 2011622420087
Ownership History
Purchase Details
Home Financials for this Owner
Home Financials are based on the most recent Mortgage that was taken out on this home.Purchase Details
Purchase Details
Home Financials for this Owner
Home Financials are based on the most recent Mortgage that was taken out on this home.Purchase Details
Similar Homes in the area
Home Values in the Area
Average Home Value in this Area
Purchase History
| Date | Type | Sale Price | Title Company |
|---|---|---|---|
| Deed | $866,000 | -- | |
| Deed | $866,000 | Executive Title | |
| Interfamily Deed Transfer | -- | Midland Title | |
| Warranty Deed | $677,229 | Burnet Title |
Mortgage History
| Date | Status | Loan Amount | Loan Type |
|---|---|---|---|
| Previous Owner | $554,250 | Adjustable Rate Mortgage/ARM | |
| Previous Owner | $250,000 | Credit Line Revolving |
Property History
| Date | Event | Price | Change | Sq Ft Price |
|---|---|---|---|---|
| 09/06/2024 09/06/24 | Sold | $866,000 | 0.0% | $249 / Sq Ft |
| 06/09/2024 06/09/24 | Pending | -- | -- | -- |
| 05/19/2024 05/19/24 | Off Market | $866,000 | -- | -- |
| 05/17/2024 05/17/24 | For Sale | $849,900 | -- | $244 / Sq Ft |
Tax History Compared to Growth
Tax History
| Year | Tax Paid | Tax Assessment Tax Assessment Total Assessment is a certain percentage of the fair market value that is determined by local assessors to be the total taxable value of land and additions on the property. | Land | Improvement |
|---|---|---|---|---|
| 2023 | $8,818 | $733,300 | $139,000 | $594,300 |
| 2022 | $8,926 | $727,600 | $137,900 | $589,700 |
| 2021 | $8,491 | $686,000 | $130,000 | $556,000 |
| 2020 | $8,780 | $660,700 | $137,700 | $523,000 |
| 2019 | $8,890 | $660,700 | $137,700 | $523,000 |
| 2018 | $8,887 | $660,700 | $137,700 | $523,000 |
| 2017 | $9,023 | $647,800 | $135,000 | $512,800 |
| 2016 | $9,371 | $665,000 | $130,000 | $535,000 |
| 2015 | $5,656 | $400,000 | $120,000 | $280,000 |
| 2014 | -- | $120,000 | $120,000 | $0 |
Agents Affiliated with this Home
-
Christopher Dennis

Seller's Agent in 2024
Christopher Dennis
Lakes Area Realty
(612) 229-9322
6 in this area
159 Total Sales
-
Susan Hewitson

Buyer's Agent in 2024
Susan Hewitson
Fazendin REALTORS
(612) 232-3320
9 in this area
147 Total Sales
Map
Source: NorthstarMLS
MLS Number: 6530500
APN: 20-116-22-42-0087
- 16798 Stirrup Ln
- 17244 Valley Rd
- 9245 Larimar Trail
- 9252 Larimar Trail
- 9280 Larimar Trail
- 9268 Larimar Trail
- 9297 Larimar Trail
- 9256 Gateway Ln
- 9380 Preston Place
- 9224 Larimar Trail
- 9240 Larimar Trail
- 9256 Larimar Trail
- 9249 Larimar Trail
- 9272 Larimar Trail
- 9253 Larimar Trail
- 9284 Larimar Trail
- 9248 Larimar Trail
- 9264 Larimar Trail
- 9276 Larimar Trail
- 9363 Libby Ln
