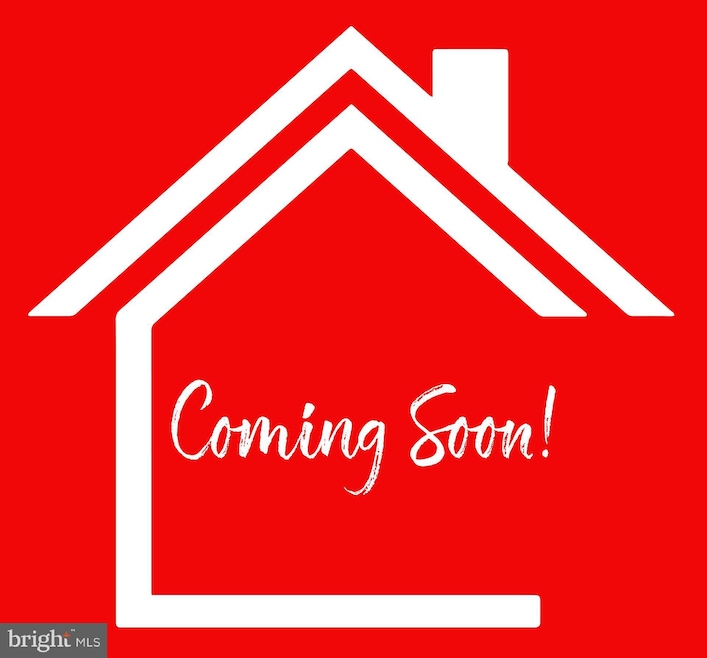
16822 Broadfording Rd Hagerstown, MD 21740
Estimated payment $1,901/month
Highlights
- Traditional Floor Plan
- Rambler Architecture
- No HOA
- North Hagerstown High School Rated A-
- Main Floor Bedroom
- Porch
About This Home
WELCOME HOME to this very well maintained, 3 bedroom/1 full/1 half bathroom all brick rancher on almost a full acre lot outside of city limits. Easy, one level living at its best. Features include spacious kitchen with plenty of cabinet and useable counter space, separate dining area, living room with lots of natural light, three bedrooms with plenty of closet space, and an attached carport that can easily accommodate two vehicles. Full, unfinished basement offers ample storage space. Central air conditioning. Roof has just been replaced. Laundry room is on the main floor with washer and dryer included. No HOA or city taxes. Far enough out of city limits but still less than 3 miles from I-81 and I-70, shopping, and restaurants. USDA eligible financing. Don't miss your opportunity. Schedule your showing today!
Home Details
Home Type
- Single Family
Est. Annual Taxes
- $2,276
Year Built
- Built in 1975
Lot Details
- 0.92 Acre Lot
- Level Lot
- Back, Front, and Side Yard
- Property is in excellent condition
- Property is zoned A(R)
Home Design
- Rambler Architecture
- Brick Exterior Construction
- Permanent Foundation
- Architectural Shingle Roof
Interior Spaces
- Property has 2 Levels
- Traditional Floor Plan
- Ceiling Fan
- Window Treatments
- Living Room
- Combination Kitchen and Dining Room
- Carpet
Kitchen
- Eat-In Kitchen
- Stove
- Microwave
- Ice Maker
- Dishwasher
Bedrooms and Bathrooms
- 3 Main Level Bedrooms
- Bathtub with Shower
Laundry
- Laundry Room
- Laundry on main level
- Dryer
- Washer
Unfinished Basement
- Basement Fills Entire Space Under The House
- Interior and Exterior Basement Entry
- Shelving
Parking
- 6 Parking Spaces
- 4 Driveway Spaces
- 2 Attached Carport Spaces
Accessible Home Design
- Level Entry For Accessibility
Outdoor Features
- Patio
- Shed
- Porch
Utilities
- Forced Air Heating and Cooling System
- Heat Pump System
- 200+ Amp Service
- Electric Water Heater
- On Site Septic
- Septic Equal To The Number Of Bedrooms
- Septic Tank
Community Details
- No Home Owners Association
Listing and Financial Details
- Coming Soon on 7/30/25
- Tax Lot 11
- Assessor Parcel Number 2213018650
Map
Home Values in the Area
Average Home Value in this Area
Tax History
| Year | Tax Paid | Tax Assessment Tax Assessment Total Assessment is a certain percentage of the fair market value that is determined by local assessors to be the total taxable value of land and additions on the property. | Land | Improvement |
|---|---|---|---|---|
| 2024 | $2,143 | $218,800 | $0 | $0 |
| 2023 | $2,034 | $202,600 | $0 | $0 |
| 2022 | $1,930 | $186,400 | $64,000 | $122,400 |
| 2021 | $1,910 | $183,700 | $0 | $0 |
| 2020 | $1,910 | $181,000 | $0 | $0 |
| 2019 | $1,890 | $178,300 | $64,000 | $114,300 |
| 2018 | $1,890 | $178,300 | $64,000 | $114,300 |
| 2017 | $1,890 | $178,300 | $0 | $0 |
| 2016 | -- | $183,100 | $0 | $0 |
| 2015 | -- | $183,100 | $0 | $0 |
| 2014 | $1,947 | $183,100 | $0 | $0 |
Similar Homes in Hagerstown, MD
Source: Bright MLS
MLS Number: MDWA2029562
APN: 13-018650
- 13224 Greencastle Pike
- 13124 Greencastle Pike
- 16208 Spade Rd
- 74 Charlotte St
- 13605 Cearfoss Pike
- 13171 Salem Church Rd
- 14100 Niswander Rd
- 14116 Greencastle Pike
- 12606 Rosencrans Dr
- 12612 Chambliss Dr
- 17315 Kilpatrick Ct
- 12710 Wallace Ct
- 17808 Stars Ln
- 12139 Fallen Timbers Cir
- 12507 Olivine Ct
- 12428 Gemstone Dr
- 12424 Gemstone Dr
- 12427 Gemstone Dr
- 12179 Fallen Timbers Cir
- 12329 Gemstone Dr
- 17612 Potter Bell Way
- 17929 Leona Ave Unit 31
- 17929 Leona Ave Unit 32
- 17509 Shale Dr Unit whole basement
- 17542 Swann Rd
- 18303 Buckeye Cir
- 18307 Ashley Dr
- 15410 National Pike
- 1400 Haven Rd
- 18518 Indian Cottage Rd
- 333 Devonshire Rd
- 13718 Pennsylvania Ave Unit B1
- 125 Westside Ave
- 1323 Lindsay Ln
- 18704 Mesa Terrace
- 309 S Burhans Blvd Unit 309 FL # 2
- 418 Mitchell Ave
- 121 High St
- 463 Peleton St
- 486 Peleton St
