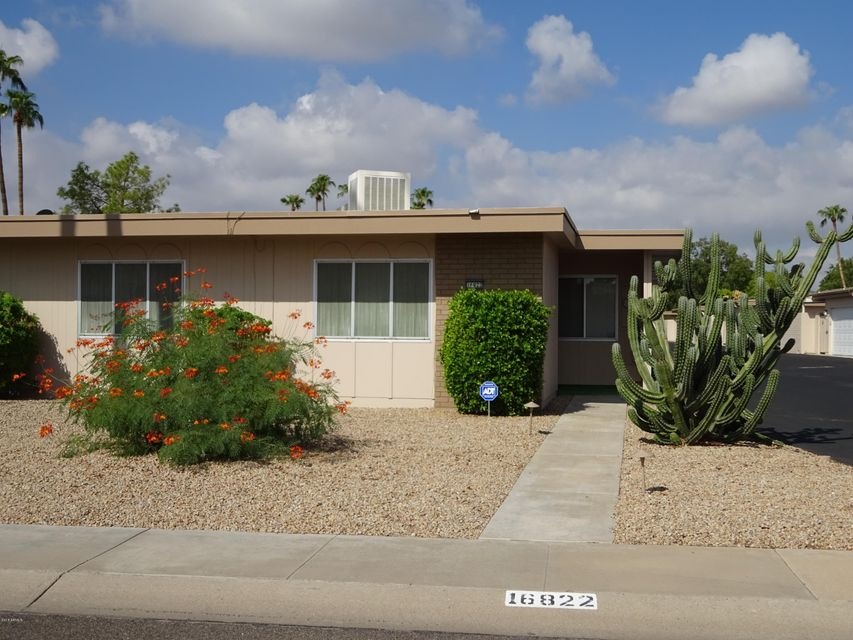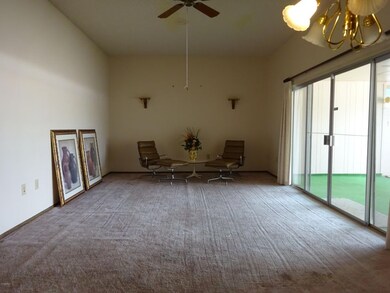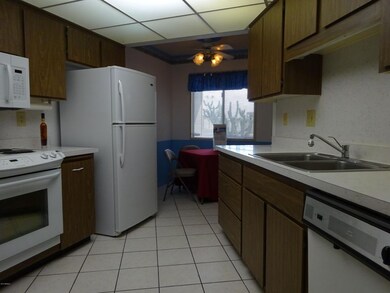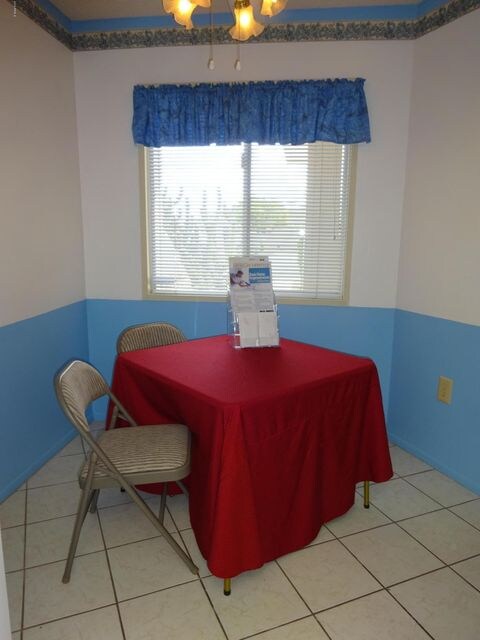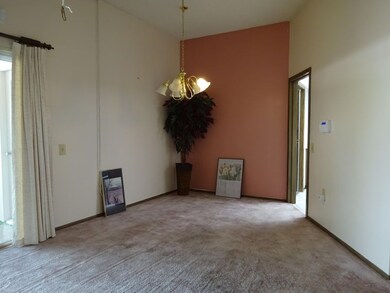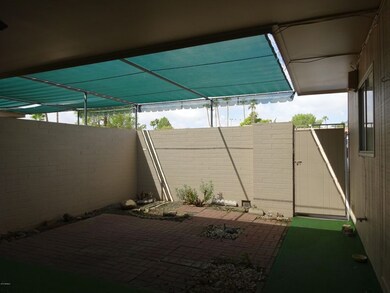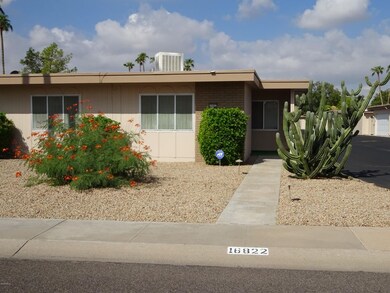
16822 N 102nd Ave Sun City, AZ 85351
Highlights
- On Golf Course
- Heated Community Pool
- Covered Patio or Porch
- Fitness Center
- Tennis Courts
- 1 Car Direct Access Garage
About This Home
As of September 2019This home is located at 16822 N 102nd Ave, Sun City, AZ 85351 and is currently priced at $107,500, approximately $88 per square foot. This property was built in 1974. 16822 N 102nd Ave is a home located in Maricopa County with nearby schools including Sonoran Science Academy-Peoria and Black Mountain Science Academy Montessori.
Last Agent to Sell the Property
Coldwell Banker Realty License #SA629816000 Listed on: 09/08/2016

Last Buyer's Agent
Bernard Kennedy
Award Realty License #SA116530000
Property Details
Home Type
- Condominium
Est. Annual Taxes
- $429
Year Built
- Built in 1974
Lot Details
- On Golf Course
- 1 Common Wall
- Block Wall Fence
- Front Yard Sprinklers
- Sprinklers on Timer
HOA Fees
- $155 Monthly HOA Fees
Parking
- 1 Car Direct Access Garage
- Garage Door Opener
Home Design
- Wood Frame Construction
- Built-Up Roof
Interior Spaces
- 1,210 Sq Ft Home
- 1-Story Property
- Ceiling Fan
Kitchen
- Eat-In Kitchen
- Built-In Microwave
Flooring
- Carpet
- Tile
Bedrooms and Bathrooms
- 2 Bedrooms
- 2 Bathrooms
Accessible Home Design
- Grab Bar In Bathroom
- No Interior Steps
Outdoor Features
- Covered Patio or Porch
Schools
- Adult Elementary And Middle School
- Adult High School
Utilities
- Refrigerated Cooling System
- Heating Available
- High Speed Internet
- Cable TV Available
Listing and Financial Details
- Tax Lot 223
- Assessor Parcel Number 230-03-223
Community Details
Overview
- Association fees include insurance, sewer, pest control, ground maintenance, street maintenance, front yard maint, trash, water, maintenance exterior
- Colby Mgmnt Association, Phone Number (623) 988-3860
- Built by DEL WEBB
- Sun City 36 Subdivision, Pa13 Floorplan
Recreation
- Golf Course Community
- Tennis Courts
- Fitness Center
- Heated Community Pool
- Community Spa
Ownership History
Purchase Details
Purchase Details
Home Financials for this Owner
Home Financials are based on the most recent Mortgage that was taken out on this home.Purchase Details
Home Financials for this Owner
Home Financials are based on the most recent Mortgage that was taken out on this home.Purchase Details
Purchase Details
Home Financials for this Owner
Home Financials are based on the most recent Mortgage that was taken out on this home.Purchase Details
Home Financials for this Owner
Home Financials are based on the most recent Mortgage that was taken out on this home.Purchase Details
Similar Homes in Sun City, AZ
Home Values in the Area
Average Home Value in this Area
Purchase History
| Date | Type | Sale Price | Title Company |
|---|---|---|---|
| Interfamily Deed Transfer | -- | Security Title Agency | |
| Warranty Deed | $163,500 | Fidelity Natl Ttl Agcy Inc | |
| Cash Sale Deed | $107,500 | First American Title Ins Co | |
| Cash Sale Deed | $78,000 | First American Title Ins Co | |
| Warranty Deed | $82,000 | First American Title | |
| Warranty Deed | $74,000 | First American Title | |
| Cash Sale Deed | $69,900 | Security Title Agency |
Mortgage History
| Date | Status | Loan Amount | Loan Type |
|---|---|---|---|
| Open | $31,000 | Credit Line Revolving | |
| Open | $157,000 | New Conventional | |
| Closed | $155,325 | New Conventional | |
| Previous Owner | $79,023 | Stand Alone First | |
| Previous Owner | $82,000 | New Conventional | |
| Previous Owner | $40,100 | New Conventional |
Property History
| Date | Event | Price | Change | Sq Ft Price |
|---|---|---|---|---|
| 09/02/2025 09/02/25 | For Sale | $265,000 | +62.1% | $219 / Sq Ft |
| 09/11/2019 09/11/19 | Sold | $163,500 | +0.6% | $135 / Sq Ft |
| 08/07/2019 08/07/19 | For Sale | $162,500 | +51.2% | $134 / Sq Ft |
| 10/31/2016 10/31/16 | Sold | $107,500 | 0.0% | $89 / Sq Ft |
| 10/06/2016 10/06/16 | Price Changed | $107,500 | +2.4% | $89 / Sq Ft |
| 09/08/2016 09/08/16 | For Sale | $105,000 | -- | $87 / Sq Ft |
Tax History Compared to Growth
Tax History
| Year | Tax Paid | Tax Assessment Tax Assessment Total Assessment is a certain percentage of the fair market value that is determined by local assessors to be the total taxable value of land and additions on the property. | Land | Improvement |
|---|---|---|---|---|
| 2025 | $598 | $8,039 | -- | -- |
| 2024 | $560 | $7,656 | -- | -- |
| 2023 | $560 | $16,630 | $3,320 | $13,310 |
| 2022 | $528 | $13,800 | $2,760 | $11,040 |
| 2021 | $546 | $12,430 | $2,480 | $9,950 |
| 2020 | $532 | $10,750 | $2,150 | $8,600 |
| 2019 | $519 | $9,820 | $1,960 | $7,860 |
| 2018 | $498 | $8,920 | $1,780 | $7,140 |
| 2017 | $478 | $7,500 | $1,500 | $6,000 |
| 2016 | $448 | $6,400 | $1,280 | $5,120 |
| 2015 | $429 | $5,520 | $1,100 | $4,420 |
Agents Affiliated with this Home
-
Brandon Howe

Seller's Agent in 2025
Brandon Howe
Howe Realty
(602) 909-6513
101 in this area
1,449 Total Sales
-
Douglas Chartrand
D
Seller Co-Listing Agent in 2025
Douglas Chartrand
Howe Realty
(623) 292-6345
-
Jack Cuttell

Seller's Agent in 2019
Jack Cuttell
Award Realty
(602) 882-8146
27 in this area
34 Total Sales
-
Carin Nguyen

Buyer's Agent in 2019
Carin Nguyen
Real Broker
(602) 832-7005
109 in this area
2,222 Total Sales
-
Natalia Badalof
N
Buyer Co-Listing Agent in 2019
Natalia Badalof
My Home Group Real Estate
(480) 685-2760
3 in this area
45 Total Sales
-
Bea Mitchell

Seller's Agent in 2016
Bea Mitchell
Coldwell Banker Realty
(623) 810-2711
21 in this area
26 Total Sales
Map
Source: Arizona Regional Multiple Listing Service (ARMLS)
MLS Number: 5494790
APN: 230-03-223
- 10238 W Campana Dr
- 16869 N 103rd Ave
- 10140 W Campana Dr
- 10503 W Granada Dr
- 16842 N 103rd Dr
- 10502 W Granada Dr
- 10220 W Bell Rd
- 10527 W Granada Dr
- 10402 W Campana Dr
- 10401 W Loma Blanca Dr
- 10420 W Loma Blanca Dr
- 10554 W Granada Dr Unit 40
- 17262 N 105th Ave
- 10502 W Hutton Dr
- 10505 W Campana Dr Unit 34A
- 17278 N 105th Ave
- 10432 W Brookside Dr
- 17058 N 106th Ave
- 10533 W Hutton Dr
- 17423 N 105th Ave
