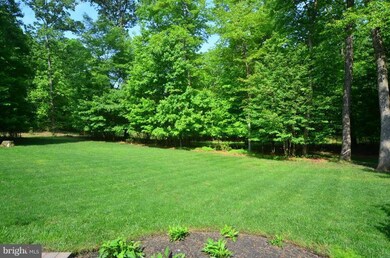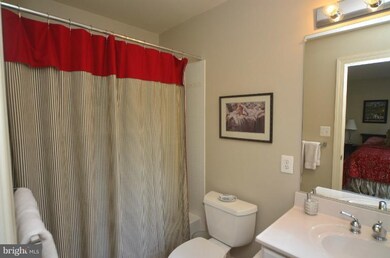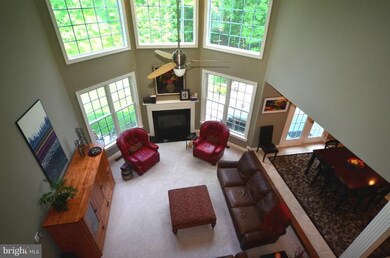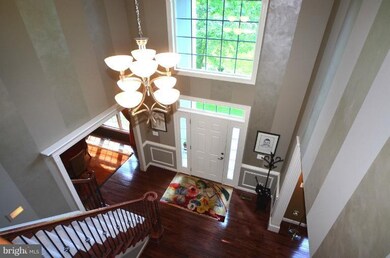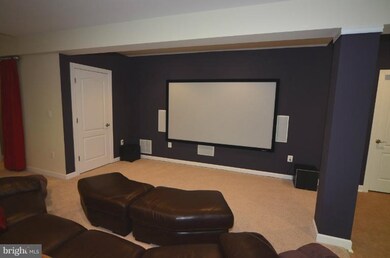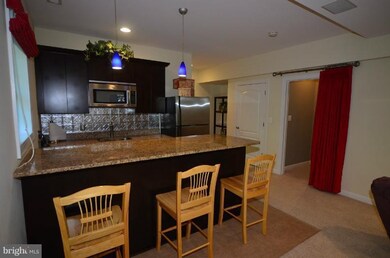
16824 Colton Ct Woodbine, MD 21797
Woodbine NeighborhoodEstimated Value: $947,000 - $1,378,000
Highlights
- Eat-In Gourmet Kitchen
- View of Trees or Woods
- Dual Staircase
- Lisbon Elementary School Rated A
- Open Floorplan
- Colonial Architecture
About This Home
As of July 2012Seeking a stylish residence in a private & tranquil setting? Look no further. Designer center island kitchen w/ granite counters, SS appliances, cherry cabinets. Versatile lower level w/ second family room, projection screen theater, refreshment bar, 2 bonus rooms- possible 5th BR. Fine features & details- hardwood, ceramic flooring & more. Premium level lot backs to preserve, end of cul-de-sac
Last Agent to Sell the Property
Century 21 Redwood Realty License #578350 Listed on: 05/17/2012

Home Details
Home Type
- Single Family
Est. Annual Taxes
- $7,834
Year Built
- Built in 2003
Lot Details
- 0.92 Acre Lot
- Cul-De-Sac
- Landscaped
- Private Lot
- Premium Lot
- The property's topography is level
- Wooded Lot
- Backs to Trees or Woods
- Property is in very good condition
- Property is zoned RCDEO
HOA Fees
- $55 Monthly HOA Fees
Parking
- 2 Car Attached Garage
- Side Facing Garage
- Garage Door Opener
- Off-Street Parking
Property Views
- Woods
- Pasture
- Garden
Home Design
- Colonial Architecture
- Bump-Outs
- Hip Roof Shape
- Brick Exterior Construction
- Shingle Roof
Interior Spaces
- Property has 3 Levels
- Open Floorplan
- Wet Bar
- Central Vacuum
- Dual Staircase
- Chair Railings
- Crown Molding
- Tray Ceiling
- Two Story Ceilings
- Ceiling Fan
- Recessed Lighting
- 2 Fireplaces
- Fireplace With Glass Doors
- Fireplace Mantel
- Double Pane Windows
- Window Treatments
- Palladian Windows
- Wood Frame Window
- Window Screens
- French Doors
- Insulated Doors
- Mud Room
- Entrance Foyer
- Great Room
- Family Room Overlook on Second Floor
- Family Room Off Kitchen
- Family Room on Second Floor
- Sitting Room
- Living Room
- Dining Room
- Den
- Library
- Game Room
- Storage Room
- Home Gym
- Wood Flooring
- Attic
Kitchen
- Eat-In Gourmet Kitchen
- Breakfast Room
- Butlers Pantry
- Built-In Self-Cleaning Double Oven
- Down Draft Cooktop
- Microwave
- Extra Refrigerator or Freezer
- Ice Maker
- Dishwasher
- Kitchen Island
- Disposal
Bedrooms and Bathrooms
- 4 Bedrooms
- En-Suite Primary Bedroom
- En-Suite Bathroom
- 4.5 Bathrooms
Laundry
- Laundry Room
- Dryer
- Washer
Finished Basement
- Walk-Out Basement
- Walk-Up Access
- Rear Basement Entry
- Sump Pump
- Basement Windows
Home Security
- Home Security System
- Fire and Smoke Detector
Outdoor Features
- Deck
- Patio
Utilities
- Forced Air Zoned Heating and Cooling System
- Cooling System Utilizes Bottled Gas
- Vented Exhaust Fan
- 60 Gallon+ Bottled Gas Water Heater
- Well
- Water Conditioner is Owned
- Septic Tank
- Cable TV Available
Listing and Financial Details
- Tax Lot 12
- Assessor Parcel Number 1404365623
Community Details
Overview
- Association fees include management, reserve funds
- Built by D.R. HORTON
- Balmoral
- The community has rules related to alterations or architectural changes, covenants
Amenities
- Common Area
Ownership History
Purchase Details
Home Financials for this Owner
Home Financials are based on the most recent Mortgage that was taken out on this home.Purchase Details
Similar Homes in Woodbine, MD
Home Values in the Area
Average Home Value in this Area
Purchase History
| Date | Buyer | Sale Price | Title Company |
|---|---|---|---|
| Koepke Gregory | $759,000 | Sage Title Group Llc | |
| Pitney Phillip C | $634,182 | -- |
Mortgage History
| Date | Status | Borrower | Loan Amount |
|---|---|---|---|
| Open | Koepke Gregory | $150,000 | |
| Open | Koepke Gregory | $559,564 | |
| Closed | Koepke Gregory | $668,000 | |
| Previous Owner | Pitney Phillip C | $50,000 | |
| Closed | Pitney Phillip C | -- |
Property History
| Date | Event | Price | Change | Sq Ft Price |
|---|---|---|---|---|
| 07/16/2012 07/16/12 | Sold | $759,000 | -4.5% | $139 / Sq Ft |
| 06/06/2012 06/06/12 | Pending | -- | -- | -- |
| 05/17/2012 05/17/12 | For Sale | $795,000 | -- | $146 / Sq Ft |
Tax History Compared to Growth
Tax History
| Year | Tax Paid | Tax Assessment Tax Assessment Total Assessment is a certain percentage of the fair market value that is determined by local assessors to be the total taxable value of land and additions on the property. | Land | Improvement |
|---|---|---|---|---|
| 2024 | $12,783 | $992,233 | $0 | $0 |
| 2023 | $11,999 | $898,067 | $0 | $0 |
| 2022 | $11,368 | $803,900 | $179,500 | $624,400 |
| 2021 | $10,775 | $782,033 | $0 | $0 |
| 2020 | $10,775 | $760,167 | $0 | $0 |
| 2019 | $10,478 | $738,300 | $240,600 | $497,700 |
| 2018 | $9,863 | $729,867 | $0 | $0 |
| 2017 | $9,716 | $738,300 | $0 | $0 |
| 2016 | -- | $713,000 | $0 | $0 |
| 2015 | -- | $679,633 | $0 | $0 |
| 2014 | -- | $646,267 | $0 | $0 |
Agents Affiliated with this Home
-
Margaret Melvin

Seller's Agent in 2012
Margaret Melvin
Century 21 Redwood Realty
(301) 802-0075
1 in this area
9 Total Sales
-
Tom Atwood

Buyer's Agent in 2012
Tom Atwood
Keller Williams Legacy
(443) 843-0509
1 in this area
362 Total Sales
Map
Source: Bright MLS
MLS Number: 1003989968
APN: 04-365623
- 16900 Old Sawmill Rd
- 16449 Ed Warfield Rd
- 3185 Florence Rd
- 2686 Jennings Chapel Rd
- 0 Duvall Rd Unit MDHW2049414
- 3109 Spring House Ct
- 16013 Pheasant Ridge Ct
- 15948 Union Chapel Rd
- 15305 Sweetbay St
- 7210 Annapolis Rock Rd
- 1737 Cattail Woods Ln
- 15309 Leondina Dr
- 3703 Cattail Greens Ct
- 15276 Callaway Ct
- 7251 Annapolis Rock Rd
- 15257 Bucks Run Dr
- 15256 Callaway Ct
- 1280 Saint Michaels Rd
- 15620 Linden Grove Ln
- 3738 Damascus Rd
- 16824 Colton Ct
- 16820 Colton Ct
- 16832 Colton Ct
- 16816 Colton Ct
- 16812 Colton Ct
- 16825 Colton Ct
- 16813 Colton Ct
- 16808 Colton Ct
- 16809 Colton Ct
- 16835 Colton Ct
- 16804 Colton Ct
- 16805 Colton Ct
- 16952 Old Sawmill Rd
- 16801 Colton Ct
- 16817 Colton Ct
- 16948 Old Sawmill Rd
- 16821 Colton Ct
- 16944 Old Sawmill Rd
- 16925 Old Sawmill Rd
- 2972 Jennings Chapel Rd

