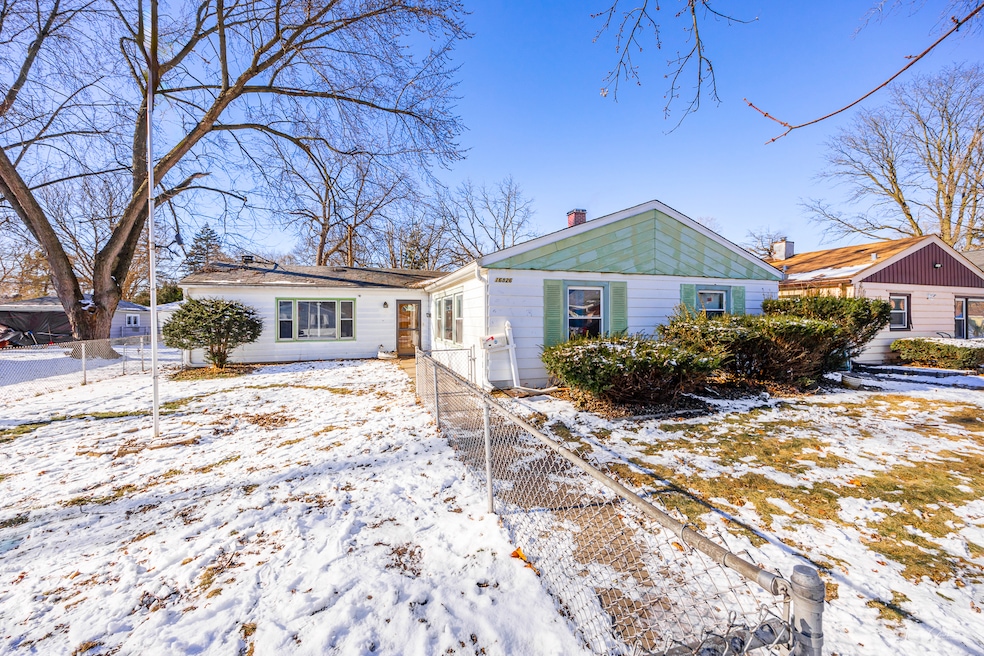
16826 Orchard Ridge Ave Hazel Crest, IL 60429
Hazel Crest Proper NeighborhoodEstimated payment $1,211/month
Highlights
- Ranch Style House
- First Floor Utility Room
- Living Room
- Whirlpool Bathtub
- Patio
- 5-minute walk to James O Setnes Sports Complex
About This Home
This 3-bedroom, 1.5-bathroom ranch style home is an investor's dream! Nestled on a spacious lot with a large yard, this property offers endless possibilities. The home features a functional layout with well-sized bedrooms, an eat-in kitchen, and a cozy living area ready for your creative touch. The oversized 2-car garage provides ample storage or workshop space, while the expansive yard is perfect for outdoor projects or entertaining. Whether you're looking to renovate and flip, expand your rental portfolio, or create your ideal home, this property offers incredible potential. Conveniently located near schools, shopping, and major highways, this home combines opportunity and location. Current month-to-month tenant is paying 2,539/month. Don't miss this chance to turn potential into profit-schedule your showing today!
Home Details
Home Type
- Single Family
Est. Annual Taxes
- $4,798
Year Built
- Built in 1952
Lot Details
- Lot Dimensions are 58x112
- Fenced
- Additional Parcels
Parking
- 2 Car Garage
- Parking Included in Price
Home Design
- Ranch Style House
- Asphalt Roof
- Concrete Perimeter Foundation
Interior Spaces
- 1,400 Sq Ft Home
- Wood Burning Fireplace
- Family Room with Fireplace
- Living Room
- Dining Room
- First Floor Utility Room
Kitchen
- Range with Range Hood
- Microwave
Flooring
- Carpet
- Vinyl
Bedrooms and Bathrooms
- 3 Bedrooms
- 3 Potential Bedrooms
- Whirlpool Bathtub
Laundry
- Laundry Room
- Dryer
- Washer
Utilities
- Forced Air Heating and Cooling System
- Heating System Uses Natural Gas
Additional Features
- Handicap Shower
- Patio
Map
Home Values in the Area
Average Home Value in this Area
Tax History
| Year | Tax Paid | Tax Assessment Tax Assessment Total Assessment is a certain percentage of the fair market value that is determined by local assessors to be the total taxable value of land and additions on the property. | Land | Improvement |
|---|---|---|---|---|
| 2024 | $507 | $791 | $791 | -- |
| 2023 | $538 | $791 | $791 | -- |
| 2022 | $538 | $622 | $622 | $0 |
| 2021 | $523 | $621 | $621 | $0 |
| 2020 | $490 | $621 | $621 | $0 |
| 2019 | $442 | $565 | $565 | $0 |
| 2018 | $430 | $565 | $565 | $0 |
| 2017 | $416 | $565 | $565 | $0 |
| 2016 | $343 | $508 | $508 | $0 |
| 2015 | $333 | $508 | $508 | $0 |
| 2014 | $329 | $508 | $508 | $0 |
| 2013 | $300 | $508 | $508 | $0 |
Property History
| Date | Event | Price | Change | Sq Ft Price |
|---|---|---|---|---|
| 07/24/2025 07/24/25 | For Sale | $150,000 | +158.6% | $107 / Sq Ft |
| 01/15/2019 01/15/19 | Sold | $58,000 | -10.6% | $41 / Sq Ft |
| 12/19/2018 12/19/18 | Pending | -- | -- | -- |
| 12/01/2018 12/01/18 | For Sale | $64,900 | -- | $46 / Sq Ft |
Purchase History
| Date | Type | Sale Price | Title Company |
|---|---|---|---|
| Warranty Deed | $130,000 | Chicago Title | |
| Deed | $58,000 | Fidelity National Title Insu | |
| Interfamily Deed Transfer | -- | -- |
Mortgage History
| Date | Status | Loan Amount | Loan Type |
|---|---|---|---|
| Open | $97,500 | New Conventional |
Similar Homes in Hazel Crest, IL
Source: Midwest Real Estate Data (MRED)
MLS Number: 12428636
APN: 29-30-108-040-0000
- 16802 Anthony Ave
- 16907 Orchard Ridge Ave
- 16913 Western Ave
- 16918 Orchard Ridge Ave
- 16784 Crane Ave
- 16780 Head Ave
- 16726 Head Ave
- 2222 170th St
- 16744 Trapet Ave
- 17043 Annetta Ave
- 16777 Trapet Ave
- 16840 Bulger Ave
- 17059 Crane Ave
- 16768 Bulger Ave
- 16873 Bulger Ave
- 16918 Shea Ave
- 2166 171st St
- 2030 170th St
- 17064 Shea Ave
- 17031 Shea Ave
- 16872 Shea Ave
- 2145 171st St
- 16604 Oxford Dr
- 2652 Woodworth Place
- 17218 Forestway Dr
- 16146 Cambridge Dr
- 2901 Lexington Dr
- 16605 Spaulding Ave
- 16125 Marshfield Ave
- 17950 Park Ave Unit B
- 15840 Marshfield Ave
- 17213 Springtide Ln
- 1601 183rd St Unit ID1237861P
- 15534 Turlington Ave Unit 1S
- 16052 Halsted St Unit 2
- 16052 Halsted St Unit 1
- 16048 Halsted St Unit 2
- 16044 Halsted St Unit 2
- 1311 Birch Rd
- 903 Elder Rd Unit 10






