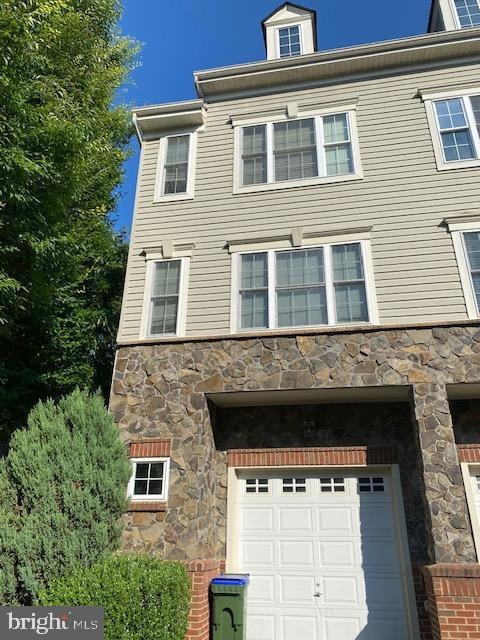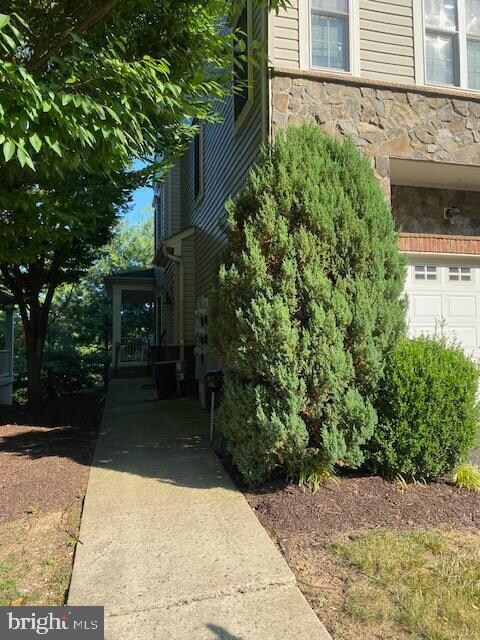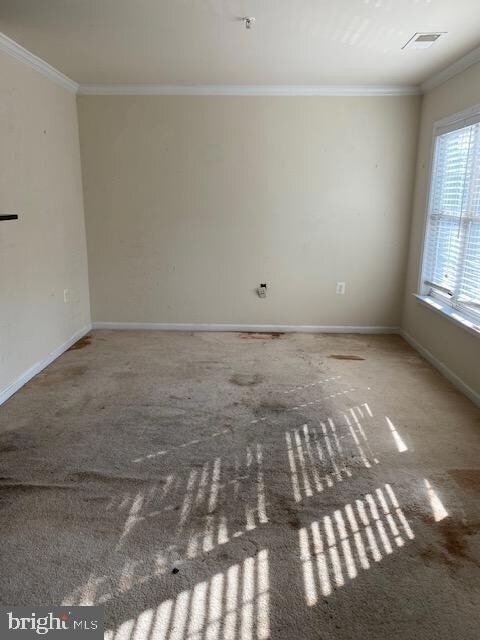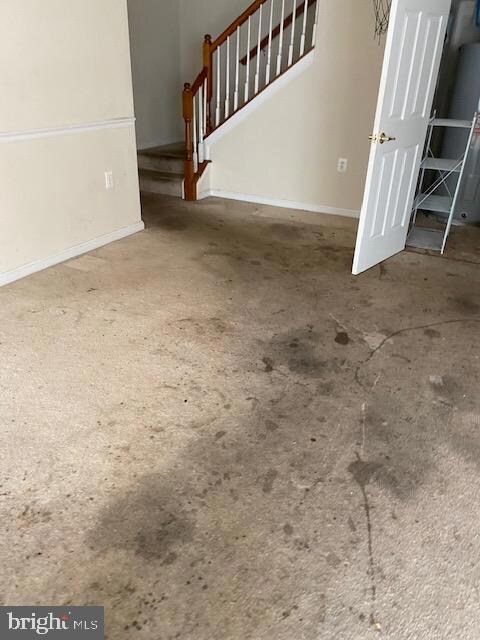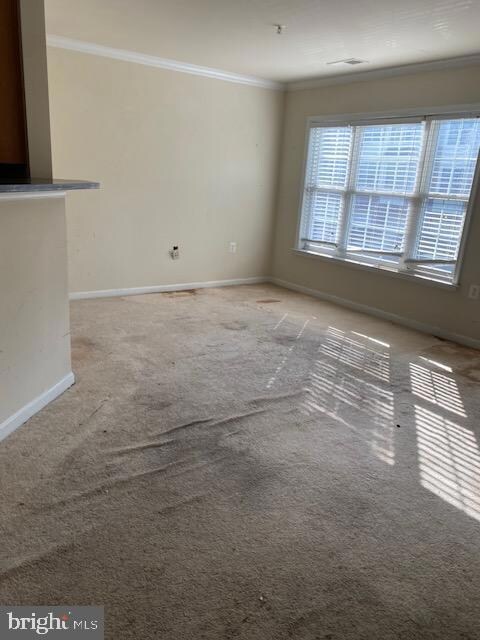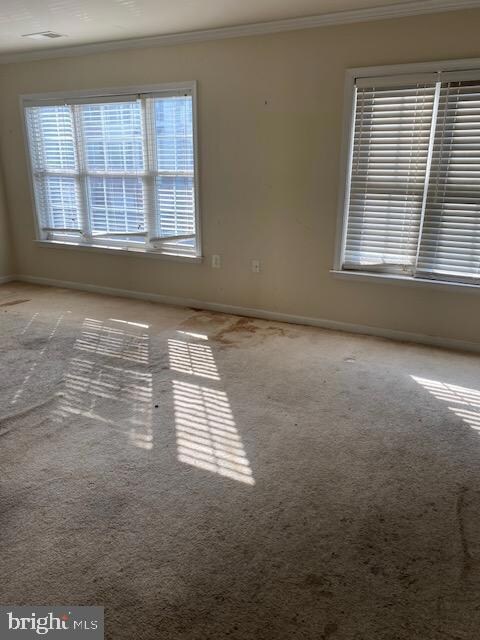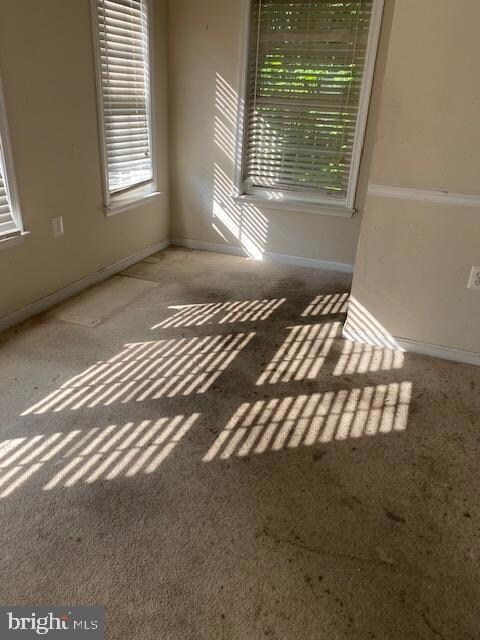
16829 Nuttal Oak Place Woodbridge, VA 22191
River Oaks Neighborhood
3
Beds
2.5
Baths
1,571
Sq Ft
$327/mo
HOA Fee
Highlights
- Fitness Center
- Clubhouse
- 1 Car Attached Garage
- Colonial Architecture
- Community Pool
- Community Playground
About This Home
As of March 2025GOOD FOR INVESTOR!! NO UTILITIES ON.. HOME NEEDS WORK NEW CARPET, PAINT & KITCHEN. THIS IS A COURT ORDERED SALE NOT A SHORT SALE OR FORECLOSURE - CONTRACTS MUST BE SUBMITTED TO & APPROVED BY THE PRINCE WILLIAM COUNTY CIRCUIT COURT. CALL OR EMAIL AGENT FOR CONTRACT INFORMATION - PROPERTY SOLD “AS-IS”
Townhouse Details
Home Type
- Townhome
Est. Annual Taxes
- $3,562
Year Built
- Built in 2007
Lot Details
- Property is in below average condition
HOA Fees
- $327 Monthly HOA Fees
Parking
- 1 Car Attached Garage
- Front Facing Garage
Home Design
- Colonial Architecture
Interior Spaces
- 1,571 Sq Ft Home
- Property has 2 Levels
- Ceiling Fan
Kitchen
- Stove
- Built-In Microwave
- Dishwasher
- Disposal
Bedrooms and Bathrooms
- 3 Bedrooms
Laundry
- Dryer
- Washer
Schools
- River Oaks Elementary School
- Potomac Middle School
- Potomac High School
Utilities
- Forced Air Heating and Cooling System
- Natural Gas Water Heater
Listing and Financial Details
- Assessor Parcel Number 8289-59-5716.02
Community Details
Overview
- Association fees include common area maintenance, trash, exterior building maintenance, management, snow removal
- River Oaks Community
- River Oaks Lennar Condom Subdivision
Amenities
- Common Area
- Clubhouse
- Community Center
Recreation
- Community Playground
- Fitness Center
- Community Pool
Pet Policy
- Limit on the number of pets
- Dogs and Cats Allowed
Ownership History
Date
Name
Owned For
Owner Type
Purchase Details
Listed on
Oct 21, 2024
Closed on
Mar 8, 2025
Sold by
Virginia Sell Now 2024 Llc
Bought by
Baxter Devin and Baxter John
Seller's Agent
Stacy Futterer
Samson Properties
Buyer's Agent
Gaudy Baxter
Coldwell Banker Realty
List Price
$444,560
Sold Price
$430,000
Premium/Discount to List
-$14,560
-3.28%
Total Days on Market
1
Views
458
Home Financials for this Owner
Home Financials are based on the most recent Mortgage that was taken out on this home.
Avg. Annual Appreciation
-4.70%
Original Mortgage
$408,500
Outstanding Balance
$408,163
Interest Rate
6.96%
Mortgage Type
New Conventional
Estimated Equity
$18,542
Purchase Details
Listed on
Jun 19, 2024
Closed on
Jul 30, 2024
Sold by
Coulter Donald E
Bought by
Virginia Sell Now 2024 Llc
Seller's Agent
Victoria Rodgers
RE/MAX Gateway
Buyer's Agent
Victoria Rodgers
RE/MAX Gateway
List Price
$330,000
Sold Price
$305,000
Premium/Discount to List
-$25,000
-7.58%
Views
41
Home Financials for this Owner
Home Financials are based on the most recent Mortgage that was taken out on this home.
Avg. Annual Appreciation
75.61%
Original Mortgage
$328,500
Interest Rate
6.87%
Mortgage Type
Construction
Purchase Details
Closed on
Oct 31, 2007
Sold by
Us Home Corp
Bought by
Jones James A
Home Financials for this Owner
Home Financials are based on the most recent Mortgage that was taken out on this home.
Original Mortgage
$271,708
Interest Rate
6.43%
Mortgage Type
New Conventional
Map
Create a Home Valuation Report for This Property
The Home Valuation Report is an in-depth analysis detailing your home's value as well as a comparison with similar homes in the area
Similar Homes in Woodbridge, VA
Home Values in the Area
Average Home Value in this Area
Purchase History
| Date | Type | Sale Price | Title Company |
|---|---|---|---|
| Deed | $430,000 | First American Title | |
| Warranty Deed | $305,000 | First American Title | |
| Warranty Deed | $265,990 | -- |
Source: Public Records
Mortgage History
| Date | Status | Loan Amount | Loan Type |
|---|---|---|---|
| Open | $408,500 | New Conventional | |
| Previous Owner | $328,500 | Construction | |
| Previous Owner | $271,708 | New Conventional |
Source: Public Records
Property History
| Date | Event | Price | Change | Sq Ft Price |
|---|---|---|---|---|
| 03/10/2025 03/10/25 | Sold | $430,000 | -3.3% | $274 / Sq Ft |
| 10/21/2024 10/21/24 | For Sale | $444,560 | +45.8% | $283 / Sq Ft |
| 07/31/2024 07/31/24 | Sold | $305,000 | -7.6% | $194 / Sq Ft |
| 06/20/2024 06/20/24 | Pending | -- | -- | -- |
| 06/19/2024 06/19/24 | For Sale | $330,000 | -- | $210 / Sq Ft |
Source: Bright MLS
Tax History
| Year | Tax Paid | Tax Assessment Tax Assessment Total Assessment is a certain percentage of the fair market value that is determined by local assessors to be the total taxable value of land and additions on the property. | Land | Improvement |
|---|---|---|---|---|
| 2024 | $3,486 | $350,500 | $112,400 | $238,100 |
| 2023 | $3,486 | $335,000 | $107,000 | $228,000 |
| 2022 | $3,493 | $308,200 | $98,200 | $210,000 |
| 2021 | $3,433 | $280,300 | $89,300 | $191,000 |
| 2020 | $4,033 | $260,200 | $83,500 | $176,700 |
| 2019 | $3,957 | $255,300 | $83,500 | $171,800 |
| 2018 | $3,005 | $248,900 | $79,500 | $169,400 |
| 2017 | $3,058 | $247,100 | $78,700 | $168,400 |
| 2016 | $3,004 | $245,000 | $77,900 | $167,100 |
| 2015 | $3,066 | $251,400 | $79,500 | $171,900 |
| 2014 | $3,066 | $244,900 | $77,200 | $167,700 |
Source: Public Records
Source: Bright MLS
MLS Number: VAPW2073604
APN: 8289-59-5716.02
Nearby Homes
- 16818 Nuttal Oak Place
- 3077 Chinkapin Oak Ln
- 2907 Chinkapin Oak Ln Unit 245
- 2925 Wythe Ct
- 16704 Georgetown Rd
- 2919 Wren Ct
- 16645 Geddy Ct
- 16857 Jed Forest Ln
- 2764 Brier Pond Cir
- 2800 Beechtree Ln
- 16717 Capon Tree Ln
- 17107 Gibson Mill Rd
- 2665 Mcguffeys Ct
- 16863 Francis Ln W
- 17012 Cass Brook Ln
- 16881 Sea Lawn Place
- 16828 Francis Ln W
- 2623 River Basin Ln
- 2557 Grayton Ln
- 3033 Sassafras Tree Ct
