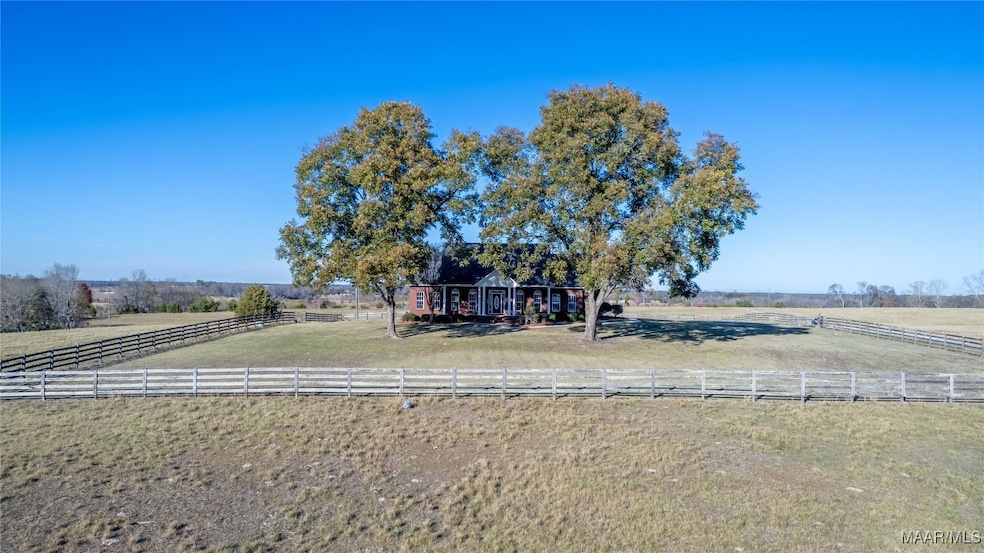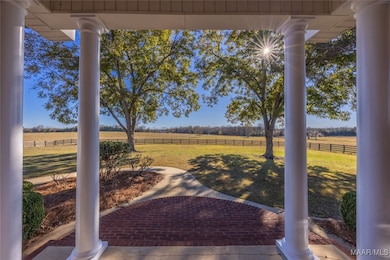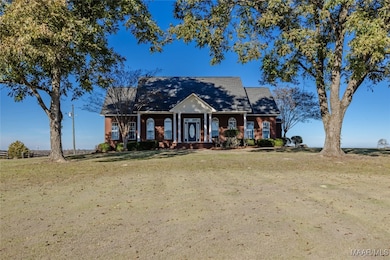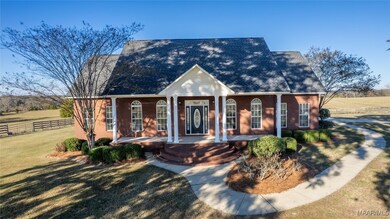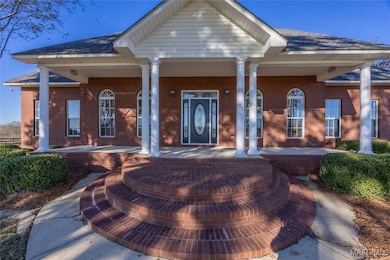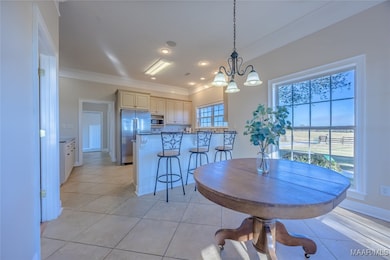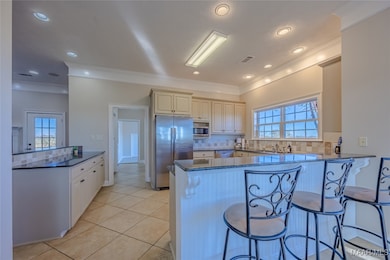1683 Hobbie Rd Montgomery, AL 36105
Estimated payment $2,774/month
Highlights
- Very Popular Property
- Mature Trees
- Hydromassage or Jetted Bathtub
- In Ground Pool
- Wood Flooring
- Attic
About This Home
Welcome to this incredible private country retreat nestled on 5 acres. Set high on a hill and tucked well back from the road, this home offers the kind of setting you see in movies. A long driveway leads you to a spacious 3015 sq ft home surrounded by wide-open views of beautiful pastureland from every side.
Inside, you’ll find a thoughtfully designed layout featuring 3 large bedrooms plus a huge upstairs bonus room perfect for a playroom, media room, guest suite, home office, or man cave. With 2.5 bathrooms, the home provides comfort and convenience for a growing family. The master suite includes two walk-in closets, a double vanity, a large linen closet, a separate water closet, a tiled walk-in shower with additional jets and a built-in bench, and a spacious jetted tub.
The kitchen is ideal for everyday living and entertaining, offering granite countertops, abundant cabinet space, a breakfast bar, breakfast nook, pantry, brand-new dishwasher, and brand new gas stove. The home also includes a separate laundry room and a large formal dining room.
Enjoy cozy evenings by the living room fireplace and appreciate the many updates throughout the home including fresh interior paint throughout, newly painted cabinets, and brand-new carpet. Additional features include a tankless hot water heater, extensive attic storage, a detached storage building, and a custom-built pool with a waterfall and pebble-tech surface which provides durability and low maintenance.
If you are looking for privacy, space, and breathtaking views, this home offers it all. A rare opportunity to own a beautiful property with room to grow in a sweet country setting awaits, call for a showing today!
Home Details
Home Type
- Single Family
Est. Annual Taxes
- $1,665
Year Built
- Built in 2006
Lot Details
- 5 Acre Lot
- Partially Fenced Property
- Mature Trees
Parking
- 2 Car Attached Garage
Home Design
- Brick Exterior Construction
- Slab Foundation
Interior Spaces
- 3,015 Sq Ft Home
- 1.5-Story Property
- Gas Log Fireplace
- Storage
- Attic
Kitchen
- Breakfast Area or Nook
- Breakfast Bar
- Gas Range
- Microwave
- Dishwasher
Flooring
- Wood
- Carpet
- Tile
Bedrooms and Bathrooms
- 3 Bedrooms
- Linen Closet
- Walk-In Closet
- Double Vanity
- Hydromassage or Jetted Bathtub
- Separate Shower
Laundry
- Laundry Room
- Washer and Dryer Hookup
Pool
- In Ground Pool
- Pool Equipment Stays
Outdoor Features
- Covered Patio or Porch
- Outdoor Storage
Location
- Outside City Limits
Schools
- Pintlala Elementary School
- Carr Middle School
- Park Crossing High School
Utilities
- Central Heating and Cooling System
- Tankless Water Heater
Community Details
- No Home Owners Association
- Rural Subdivision
Listing and Financial Details
- Assessor Parcel Number 15-08-33-0-000-003.001
Map
Home Values in the Area
Average Home Value in this Area
Tax History
| Year | Tax Paid | Tax Assessment Tax Assessment Total Assessment is a certain percentage of the fair market value that is determined by local assessors to be the total taxable value of land and additions on the property. | Land | Improvement |
|---|---|---|---|---|
| 2025 | $1,785 | $48,820 | $5,000 | $43,820 |
| 2024 | $1,665 | $41,850 | $4,500 | $37,350 |
| 2023 | $1,665 | $43,480 | $4,070 | $39,410 |
| 2022 | $1,176 | $42,300 | $3,950 | $38,350 |
| 2021 | $955 | $34,680 | $0 | $0 |
| 2020 | $940 | $34,160 | $3,590 | $30,570 |
| 2019 | $969 | $35,140 | $3,730 | $31,410 |
| 2018 | $966 | $33,310 | $3,520 | $29,790 |
| 2017 | $854 | $62,380 | $7,680 | $54,700 |
| 2014 | $886 | $32,310 | $4,300 | $28,010 |
| 2013 | -- | $62,300 | $9,240 | $53,060 |
Property History
| Date | Event | Price | List to Sale | Price per Sq Ft |
|---|---|---|---|---|
| 11/12/2025 11/12/25 | For Sale | $499,900 | -- | $166 / Sq Ft |
Purchase History
| Date | Type | Sale Price | Title Company |
|---|---|---|---|
| Warranty Deed | -- | None Available |
Source: Montgomery Area Association of REALTORS®
MLS Number: 580957
APN: 15-08-33-0-000-003.001
- 665 Thorn Trace
- Lot A Thorn Trace
- 0000 Snowdoun Chambers Rd
- 0000 US Highway 331
- 529 Fredot Rd
- 3900 Snowdoun Chambers Rd
- 4716 Hobbie Rd
- 0000 Nobles Rd
- 1519 Old McGehee Rd
- 5880 Norman Bridge Rd
- 7011 Narrow Lane Rd
- 0 County Road 27 Unit 21369922
- 4 Old McGehee Rd
- 0 Old McGehee Rd Unit 22934426
- 1979 Grant Rd
- 422 Buchanan Dr
- 00 Grant Spur
- 7650 Jessie Reid Ln
- 2193 Grant Rd
- 3332 Pin Oak Ct
- 3200 Herbert Dr
- 4321 Wimbledon Rd
- 3929 Matterhorn St
- 7048 Chip Curve
- 6228 S Hampton Dr
- 3923 Woodley Rd
- 4133 Fitzpatrick Blvd
- 4140 Fitzpatrick Blvd
- 4144 Fitzpatrick Blvd
- 4152 Fitzpatrick Blvd
- 4816 Regal Dr
- 3639 Woodley Rd
- 1217 Woodbridge Dr Unit ID1043843P
- 4604 Virginia Loop Rd
- 3411 Malabar Rd
- 5929 Singleton St
- 5927 Singleton St
- 5925 Singleton St
- 4335 Rainbow Rd
- 5534 Gantry Dr
