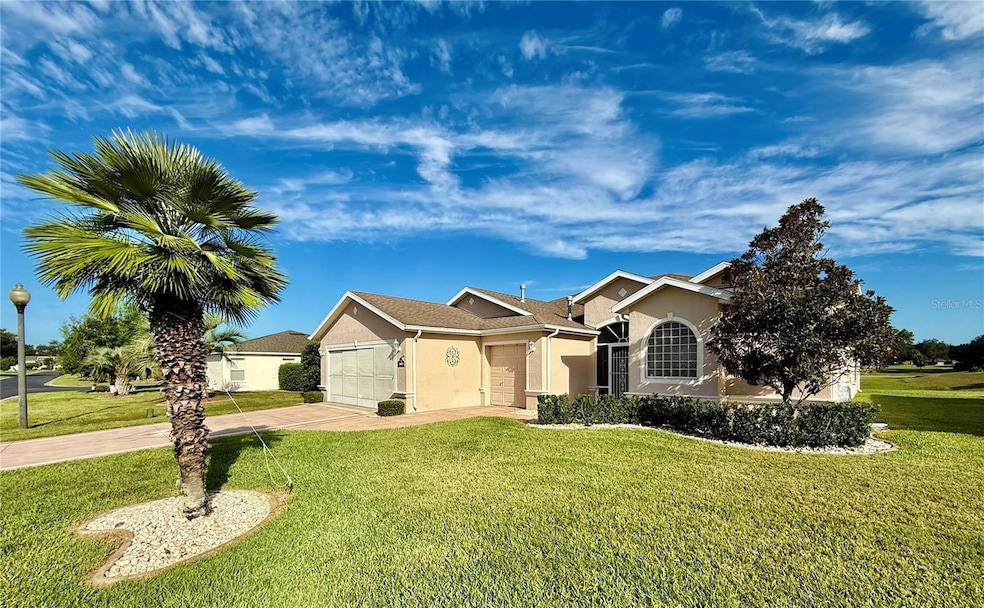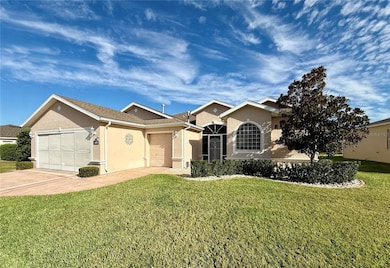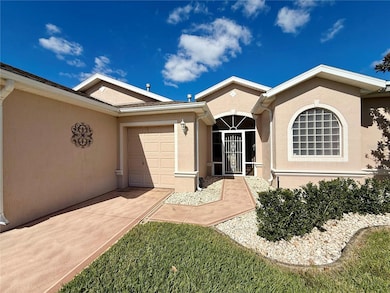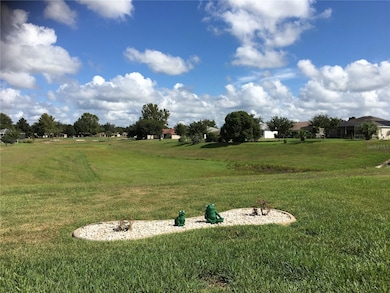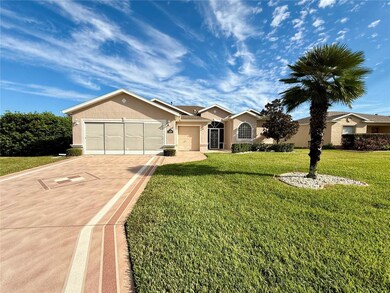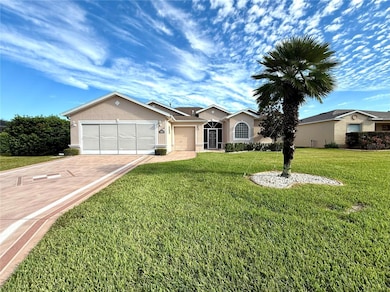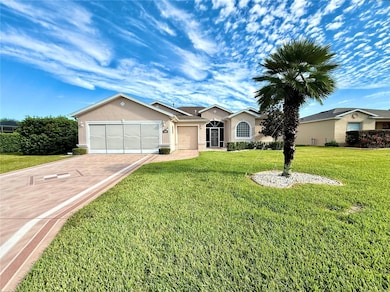Estimated payment $2,062/month
Highlights
- Golf Course Community
- Active Adult
- Clubhouse
- Fitness Center
- Gated Community
- Private Lot
About This Home
One Owner Expanded Venice Floorplan Offers Dream Lot And Perfect Space! Discover This Charming Residence With Beautiful Laminate Flooring Throughout, (NO CARPET) Complemented By Elegant Corian Counters That Grace The Kitchen Space. Formal Dining And Great Room PLUS Huge Family Room Allow Seamless Flow While Entertaining. The Master Bath Features A Walk-In Shower, While The Exterior Was Freshly Painted In 2018 To Preserve Its Exterior Appearance. Upgrades Include Specialized Tailored Foam Insulation In The Living Area For Enhanced Comfort And Energy Efficiency. Thoughtful Touches Abound, Including A Convenient Keypad Entry For The Garage And A Stylish Kneewall Detail In Place Of Traditional Kickplates In The Enclosed Lanai. This Inviting Space Overlooks A Peaceful Rear Patio And Lush Greenspace, Creating Your Own Private Retreat. The Beautifully Painted Driveway Coordinates Seamlessly With The Matching Rear Patio For A Cohesive, Polished Look Throughout. This Exceptional Property Won't Last Long. Let This Home Help You Fully Embrace The Active Lifestyle That Awaits! SummerGlen Offers An Outstanding Value With Incredible Amenities And Homeowner Benefits That Truly Elevate Daily Living. Welcome To Lot 286 Where Your Dream Home Awaits!
Listing Agent
SUMMERGLEN REALTY,LLC Brokerage Phone: 352-245-0184 License #3210072 Listed on: 10/29/2025
Home Details
Home Type
- Single Family
Est. Annual Taxes
- $2,608
Year Built
- Built in 2006
Lot Details
- 7,841 Sq Ft Lot
- Lot Dimensions are 65x120
- South Facing Home
- Private Lot
- Irrigation Equipment
- Cleared Lot
- Landscaped with Trees
- Property is zoned PUD
HOA Fees
- $375 Monthly HOA Fees
Parking
- 2 Car Attached Garage
- Garage Door Opener
- Driveway
- Golf Cart Garage
Home Design
- Slab Foundation
- Shingle Roof
- Concrete Siding
- Block Exterior
- Stucco
Interior Spaces
- 2,093 Sq Ft Home
- 1-Story Property
- Ceiling Fan
- Double Pane Windows
- Window Treatments
- Great Room
- Family Room
- Formal Dining Room
- Inside Utility
- Laundry Room
- Park or Greenbelt Views
Kitchen
- Range
- Microwave
- Dishwasher
- Solid Surface Countertops
- Solid Wood Cabinet
- Disposal
Flooring
- Laminate
- Tile
Bedrooms and Bathrooms
- 3 Bedrooms
- Walk-In Closet
- 2 Full Bathrooms
Outdoor Features
- Screened Patio
- Rear Porch
Location
- Property is near a golf course
Utilities
- Central Air
- Heating System Uses Natural Gas
- Underground Utilities
- Natural Gas Connected
- Gas Water Heater
- Cable TV Available
Listing and Financial Details
- Visit Down Payment Resource Website
- Tax Lot 286
- Assessor Parcel Number 4464-300-286
Community Details
Overview
- Active Adult
- Association fees include cable TV, pool, internet, private road, recreational facilities, trash
- First Service Association, Phone Number (352) 245-0432
- Built by FLORIDA LEISURE
- Summerglen Subdivision, Venice With Family Room Floorplan
- Association Owns Recreation Facilities
- The community has rules related to fencing, allowable golf cart usage in the community
Amenities
- Restaurant
- Clubhouse
- Community Mailbox
Recreation
- Golf Course Community
- Tennis Courts
- Pickleball Courts
- Recreation Facilities
- Shuffleboard Court
- Community Playground
- Fitness Center
- Community Pool
- Community Spa
- Dog Park
Security
- Security Guard
- Gated Community
Map
Home Values in the Area
Average Home Value in this Area
Tax History
| Year | Tax Paid | Tax Assessment Tax Assessment Total Assessment is a certain percentage of the fair market value that is determined by local assessors to be the total taxable value of land and additions on the property. | Land | Improvement |
|---|---|---|---|---|
| 2024 | $2,608 | $192,417 | -- | -- |
| 2023 | $2,541 | $186,813 | $0 | $0 |
| 2022 | $2,535 | $181,372 | $0 | $0 |
| 2021 | $2,531 | $176,089 | $0 | $0 |
| 2020 | $2,509 | $173,658 | $0 | $0 |
| 2019 | $2,470 | $169,754 | $0 | $0 |
| 2018 | $2,342 | $166,589 | $0 | $0 |
| 2017 | $2,298 | $163,163 | $0 | $0 |
| 2016 | $2,257 | $159,807 | $0 | $0 |
| 2015 | $2,270 | $158,696 | $0 | $0 |
| 2014 | $2,136 | $157,437 | $0 | $0 |
Property History
| Date | Event | Price | List to Sale | Price per Sq Ft |
|---|---|---|---|---|
| 10/29/2025 10/29/25 | For Sale | $278,900 | -- | $133 / Sq Ft |
Purchase History
| Date | Type | Sale Price | Title Company |
|---|---|---|---|
| Warranty Deed | $242,700 | None Available |
Mortgage History
| Date | Status | Loan Amount | Loan Type |
|---|---|---|---|
| Closed | $75,000 | Purchase Money Mortgage |
Source: Stellar MLS
MLS Number: OM712279
APN: 4464-300-286
- 1707 SW 155th Place Rd
- 1706 SW 156th Ln
- 15692 SW 16th Terrace
- 1708 SW 155th Place Rd
- 15705 SW 16th Terrace
- 15694 SW 16th Avenue Rd
- 1768 SW 156th Ln
- 15782 SW 16th Avenue Rd
- 15771 SW 16th Terrace
- 1748 SW 157th Place Rd
- 15680 SW 13th Cir
- 3970 SW 157th Place Rd
- 15813 SW 16th Avenue Rd
- 1732 SW 157th Place Rd
- 15659 SW 13th Cir
- 15759 SW 19th Avenue Rd
- 15816 SW 13th Cir
- 3832 SW 157th Place Rd
- 15596 SW 13th Cir
- 15600 SW 22nd Court Rd
- 1679 SW 156th Ln
- 4034 SW 157th Place Rd
- 15849 SW 23rd Court Rd
- 15441 SW 22nd Court Rd
- 1686 SW 162nd St
- 15593 SW 23rd Court Rd
- 529 Marion Oaks Ln
- 449 Marion Oaks Ln
- 16040 SW 21st Ct
- 405 Marion Oaks Ln
- 16262 SW 21st Terrace Rd
- 2540 SW 156th Lane Rd
- 2578 SW 155th Ln
- 2640 SW 153rd Place Rd
- 14935 SW 24th Cir
- 2679 SW 154th Place Rd
- 2600 SW 152nd Ln
- 2336 SW 168th Loop
- 15034 SW 24th Cir
- 250 Marion Oaks Manor
