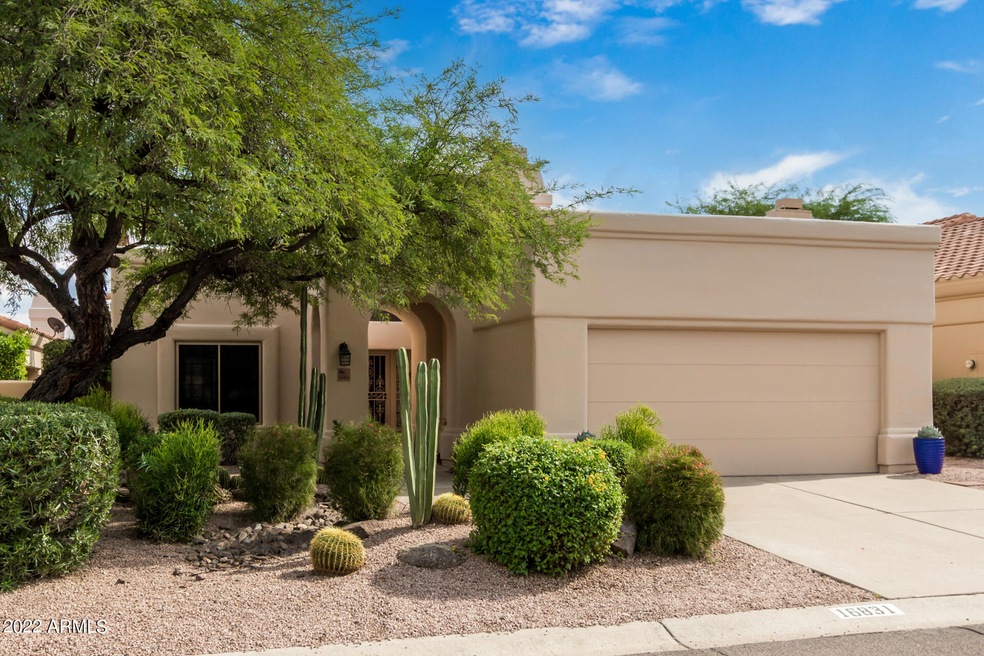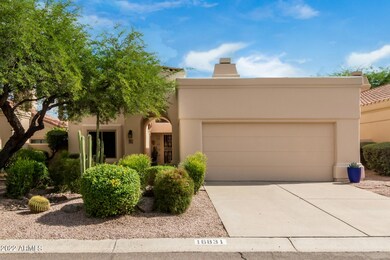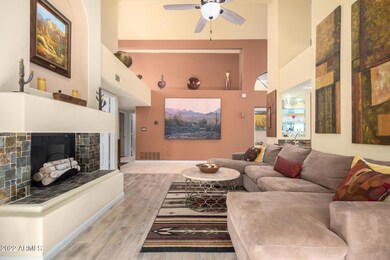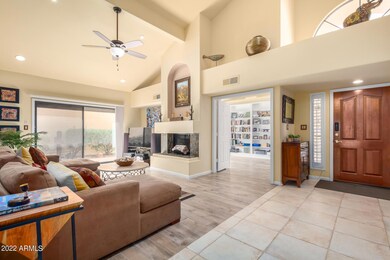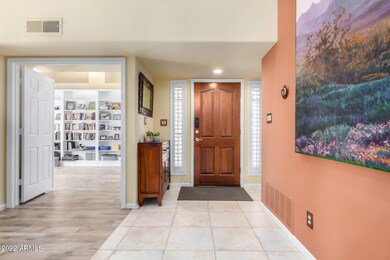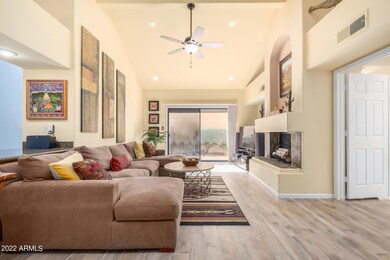
16831 E Eider Ct Fountain Hills, AZ 85268
Highlights
- Community Lake
- Clubhouse
- Furnished
- Fountain Hills Middle School Rated A-
- Vaulted Ceiling
- Heated Community Pool
About This Home
As of March 2023Charming Patio Home in a one-of-a-kind Fountain Hills neighborhood. Lakeside Patio Homes is located across the street from the world famous fountain park and adjoining restaurants and retail shops. The home is move-in ready and ideal for a secure lock and leave getaway. Located just steps away from the ''resort'' class pool and spa with a BBQ area. The interior is tasteful, warm and inviting with Tuscan colors, cathedral ceilings and lots of windows. The cozy fireplace in the great room is perfect for those cool winter evenings. The home office has custom built-in bookcases with a separate exit to the back patio. Recent updates include: kitchen with new appliances; counter tops is light and bright and entire exterior has been painted. Enjoy a very inviting kitchen nook for a sunny breakfast or brunch. The master bedroom is very roomy and offers access to the patio. All interior windows have custom coverings, shades and plantations shutters. The backyard is a private oasis with lush plants, fountain, and plenty of room for entertaining or even just a quiet spring dinner alfresco. The patio is designed with drainage in mind, particularly important when we have the monsoon rain season. Front landscaping is updated and maintained and irrigated by the HOA. The amenities of the park include very recently updated children's play area and splash park. The Veterans Memorial is also popular. Within 10 miles of the McDowell Park and hiking trails a, y outdoor activities are at you beck and call. Fountain Hills is an active community that hosts several festivals, art shows and fun activities throughout the year.
Last Agent to Sell the Property
Attorneys Realty Brokerage Email: sandylunsford@msn.com License #BR029105000 Listed on: 10/01/2022
Co-Listed By
Jennifer Adam
Attorneys Realty Brokerage Email: sandylunsford@msn.com License #BR581654000
Last Buyer's Agent
Berkshire Hathaway HomeServices Arizona Properties License #BR008640000

Home Details
Home Type
- Single Family
Est. Annual Taxes
- $1,979
Year Built
- Built in 1986
Lot Details
- 5,001 Sq Ft Lot
- Cul-De-Sac
- Desert faces the front and back of the property
- Block Wall Fence
- Front and Back Yard Sprinklers
- Sprinklers on Timer
HOA Fees
- $190 Monthly HOA Fees
Parking
- 2 Car Garage
- Garage Door Opener
Home Design
- Patio Home
- Roof Updated in 2021
- Wood Frame Construction
- Built-Up Roof
- Stucco
Interior Spaces
- 1,869 Sq Ft Home
- 1-Story Property
- Wet Bar
- Furnished
- Vaulted Ceiling
- Skylights
- Roller Shields
- Living Room with Fireplace
- Tile Flooring
- Security System Owned
Kitchen
- Eat-In Kitchen
- Breakfast Bar
- Built-In Microwave
Bedrooms and Bathrooms
- 2 Bedrooms
- Remodeled Bathroom
- Primary Bathroom is a Full Bathroom
- 2 Bathrooms
- Dual Vanity Sinks in Primary Bathroom
- Bathtub With Separate Shower Stall
Accessible Home Design
- Roll Under Sink
- Grab Bar In Bathroom
- No Interior Steps
- Stepless Entry
- Raised Toilet
Outdoor Features
- Covered patio or porch
Schools
- Four Peaks Elementary School - Fountain Hills
- Fountain Hills Middle School
- Fountain Hills High School
Utilities
- Refrigerated Cooling System
- Heating Available
- High Speed Internet
Listing and Financial Details
- Tax Lot 27
- Assessor Parcel Number 176-06-399
Community Details
Overview
- Association fees include pest control, ground maintenance, front yard maint, water
- Ogden Prop Mgt Association, Phone Number (480) 396-4567
- Lakeside Patio Homes Lot 1 57 Parcel A H Subdivision
- Community Lake
Amenities
- Clubhouse
- Recreation Room
Recreation
- Heated Community Pool
- Community Spa
Ownership History
Purchase Details
Home Financials for this Owner
Home Financials are based on the most recent Mortgage that was taken out on this home.Purchase Details
Purchase Details
Home Financials for this Owner
Home Financials are based on the most recent Mortgage that was taken out on this home.Purchase Details
Similar Homes in Fountain Hills, AZ
Home Values in the Area
Average Home Value in this Area
Purchase History
| Date | Type | Sale Price | Title Company |
|---|---|---|---|
| Warranty Deed | $615,000 | First American Title Insurance | |
| Quit Claim Deed | -- | -- | |
| Warranty Deed | $211,000 | First American Title | |
| Joint Tenancy Deed | $165,000 | United Title Agency |
Mortgage History
| Date | Status | Loan Amount | Loan Type |
|---|---|---|---|
| Open | $492,000 | New Conventional | |
| Previous Owner | $118,500 | Credit Line Revolving | |
| Previous Owner | $100,000 | Credit Line Revolving | |
| Previous Owner | $200,000 | Seller Take Back |
Property History
| Date | Event | Price | Change | Sq Ft Price |
|---|---|---|---|---|
| 03/22/2023 03/22/23 | Sold | $615,000 | -3.1% | $329 / Sq Ft |
| 01/27/2023 01/27/23 | Price Changed | $634,900 | -2.3% | $340 / Sq Ft |
| 01/05/2023 01/05/23 | Price Changed | $649,900 | -0.8% | $348 / Sq Ft |
| 12/01/2022 12/01/22 | Price Changed | $654,900 | -6.3% | $350 / Sq Ft |
| 11/02/2022 11/02/22 | Price Changed | $699,000 | -6.2% | $374 / Sq Ft |
| 10/01/2022 10/01/22 | For Sale | $745,000 | -- | $399 / Sq Ft |
Tax History Compared to Growth
Tax History
| Year | Tax Paid | Tax Assessment Tax Assessment Total Assessment is a certain percentage of the fair market value that is determined by local assessors to be the total taxable value of land and additions on the property. | Land | Improvement |
|---|---|---|---|---|
| 2025 | $2,134 | $42,635 | -- | -- |
| 2024 | $2,031 | $40,605 | -- | -- |
| 2023 | $2,031 | $47,530 | $9,500 | $38,030 |
| 2022 | $1,979 | $37,820 | $7,560 | $30,260 |
| 2021 | $2,197 | $35,710 | $7,140 | $28,570 |
| 2020 | $2,158 | $33,680 | $6,730 | $26,950 |
| 2019 | $2,211 | $32,110 | $6,420 | $25,690 |
| 2018 | $2,201 | $30,300 | $6,060 | $24,240 |
| 2017 | $2,197 | $30,020 | $6,000 | $24,020 |
| 2016 | $2,228 | $31,030 | $6,200 | $24,830 |
| 2015 | $2,105 | $29,980 | $5,990 | $23,990 |
Agents Affiliated with this Home
-
Sandra Lunsford

Seller's Agent in 2023
Sandra Lunsford
Attorneys Realty
(602) 670-5000
2 in this area
68 Total Sales
-
J
Seller Co-Listing Agent in 2023
Jennifer Adam
Attorneys Realty
-
Dave Patterson

Buyer's Agent in 2023
Dave Patterson
Berkshire Hathaway HomeServices Arizona Properties
(480) 620-8884
4 in this area
85 Total Sales
Map
Source: Arizona Regional Multiple Listing Service (ARMLS)
MLS Number: 6471731
APN: 176-06-399
- 16839 E Widgeon Ct
- 12445 Vía La Playa
- 17366 E Via Del Oro
- 16945 E El Lago Blvd Unit 201
- 17342 E Quail Ridge Dr
- 17349 E Quail Ridge Dr
- 17214 E Alta Loma
- 16925 E El Lago Blvd
- 12438 N Saguaro Blvd Unit 108
- 17304 E Alta Loma
- 16819 E Gunsight Dr Unit A31
- 16807 E Gunsight Dr Unit B18
- 12040 N Saguaro Blvd Unit 104
- 16739 E El Lago Blvd Unit 202
- 16739 E El Lago Blvd Unit 103
- 17216 E Salida Dr Unit B
- 16844 E Avenue of the Fountains
- 16844 E Ave of the Fountains -- Unit 202
- 16844 E Ave of the Fountains -- Unit 201
- 16844 E Ave of the Fountains -- Unit 102
