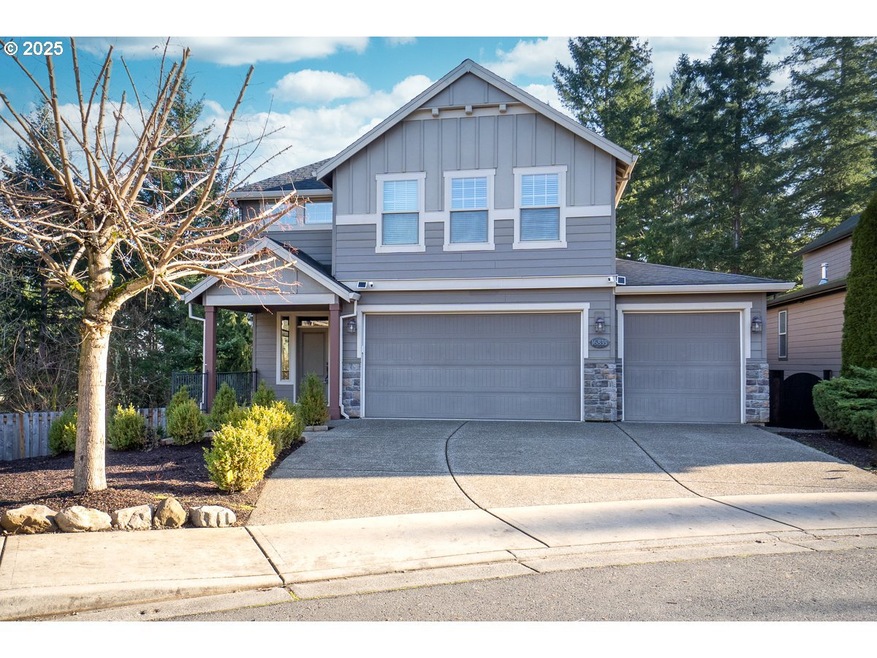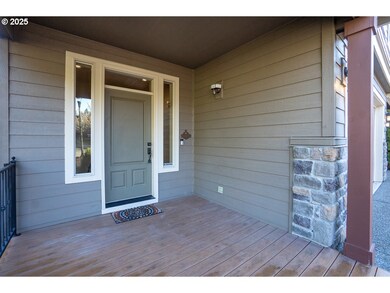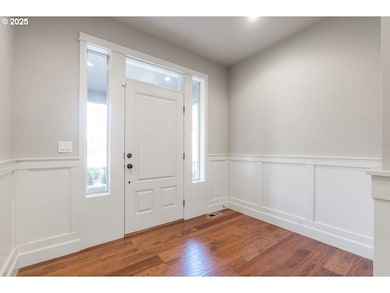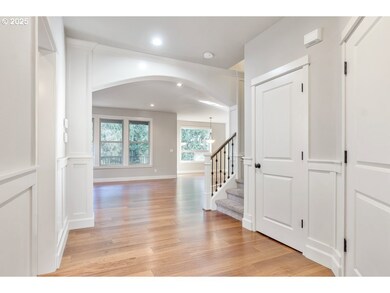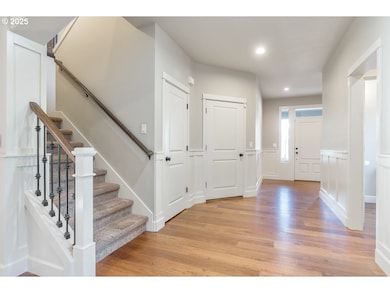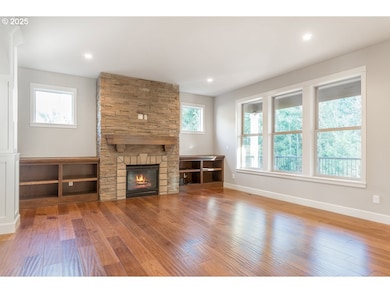OPEN SUNDAY 1/26 12-2PM! Nestled in the fabulous Murray Hill area, this beautiful home backs to a greenspace and features six bedrooms all with walk-in closets, 3.5 bathrooms and an upstairs office loft. The gourmet kitchen includes granite countertops, a stylish tile backsplash, an island with an eating bar, a separate eating nook, stainless steel gas appliances, engineered wood floors, and a pantry. The kitchen seamlessly flows into the great room, which is highlighted by a cozy gas fireplace, creating an inviting atmosphere for gatherings and a beautiful view of the greenspace. A formal dining area exudes elegance with wainscoting, tray ceilings and built-in speakers. The spa like primary bedroom is complete with plantation shutters, tray ceilings and an en-suite bathroom which offers a spa-like experience with a walk-in shower, soaking tub, tile floors, dual sinks and a gorgeous view. The finished full basement surely expands the living space, featuring a full bathroom, family room with a gas fireplace, built-in speakers, exterior entry, and a wine cellar equipped with a cooling unit and built-ins. Recent updates include fresh interior paint and newly upgraded landscaping. The exterior is a low maintenance entertainer’s delight with a new firepit area, Hardie board decking, a sprinkler system, and a fenced in backyard. Additional features include a fully finished three-car garage w/custom epoxy flooring, air conditioning, owned security system and the home is plumbed for a central vacuum system.

