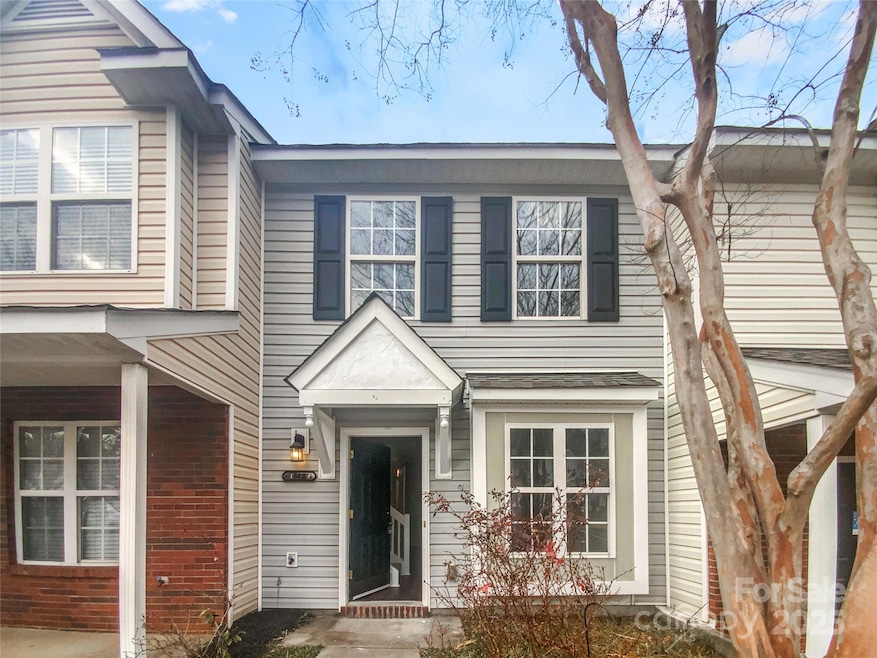
16837 Greenlawn Hills Ct Charlotte, NC 28213
Back Creek Church Road NeighborhoodHighlights
- Laundry Room
- Central Heating and Cooling System
- Vinyl Flooring
About This Home
As of July 2025Seller may consider buyer concessions if made in an offer. Welcome to this charming property with a natural color palette that creates a warm and inviting atmosphere throughout. The primary bathroom boasts good under sink storage, perfect for keeping essentials organized. Enjoy the fresh interior paint that brightens up each room, giving the space a modern and updated feel. New flooring throughout the home adds a touch of refinement while maintaining the home's character. Don't miss out on this unique opportunity to make this house your own!
Last Agent to Sell the Property
Opendoor Brokerage LLC Brokerage Email: Whuntsailors@opendoor.com License #229061 Listed on: 02/11/2025
Townhouse Details
Home Type
- Townhome
Est. Annual Taxes
- $1,581
Year Built
- Built in 2007
HOA Fees
- $246 Monthly HOA Fees
Home Design
- Slab Foundation
- Composition Roof
- Vinyl Siding
Interior Spaces
- 2-Story Property
- Vinyl Flooring
- Laundry Room
Kitchen
- Electric Range
- Microwave
- Dishwasher
Bedrooms and Bathrooms
- 2 Bedrooms
Parking
- Driveway
- 1 Open Parking Space
Schools
- University Meadows Elementary School
- James Martin Middle School
- Julius L. Chambers High School
Utilities
- Central Heating and Cooling System
- Heating System Uses Natural Gas
Community Details
- Sentry Management, Inc Association
- The Townes At Old Stone Crossing Subdivision
- Mandatory home owners association
Listing and Financial Details
- Assessor Parcel Number 051-449-08
Ownership History
Purchase Details
Home Financials for this Owner
Home Financials are based on the most recent Mortgage that was taken out on this home.Purchase Details
Purchase Details
Home Financials for this Owner
Home Financials are based on the most recent Mortgage that was taken out on this home.Similar Homes in Charlotte, NC
Home Values in the Area
Average Home Value in this Area
Purchase History
| Date | Type | Sale Price | Title Company |
|---|---|---|---|
| Warranty Deed | $115,000 | None Available | |
| Warranty Deed | $65,000 | None Available | |
| Special Warranty Deed | $98,000 | None Available |
Mortgage History
| Date | Status | Loan Amount | Loan Type |
|---|---|---|---|
| Open | $111,000 | New Conventional | |
| Closed | $8,000 | New Conventional | |
| Previous Owner | $98,000 | Purchase Money Mortgage |
Property History
| Date | Event | Price | Change | Sq Ft Price |
|---|---|---|---|---|
| 07/17/2025 07/17/25 | Sold | $210,580 | -3.4% | $209 / Sq Ft |
| 06/07/2025 06/07/25 | Pending | -- | -- | -- |
| 04/17/2025 04/17/25 | Price Changed | $218,000 | -0.9% | $217 / Sq Ft |
| 04/03/2025 04/03/25 | Price Changed | $220,000 | -1.3% | $219 / Sq Ft |
| 03/06/2025 03/06/25 | Price Changed | $223,000 | -1.8% | $222 / Sq Ft |
| 02/20/2025 02/20/25 | Price Changed | $227,000 | -1.3% | $226 / Sq Ft |
| 02/11/2025 02/11/25 | For Sale | $230,000 | +100.0% | $229 / Sq Ft |
| 06/29/2018 06/29/18 | Sold | $115,000 | 0.0% | $111 / Sq Ft |
| 06/06/2018 06/06/18 | Price Changed | $115,000 | +4.6% | $111 / Sq Ft |
| 04/23/2018 04/23/18 | Pending | -- | -- | -- |
| 04/19/2018 04/19/18 | For Sale | $109,900 | -- | $106 / Sq Ft |
Tax History Compared to Growth
Tax History
| Year | Tax Paid | Tax Assessment Tax Assessment Total Assessment is a certain percentage of the fair market value that is determined by local assessors to be the total taxable value of land and additions on the property. | Land | Improvement |
|---|---|---|---|---|
| 2023 | $1,581 | $209,500 | $55,000 | $154,500 |
| 2022 | $1,234 | $123,800 | $30,000 | $93,800 |
| 2021 | $1,234 | $123,800 | $30,000 | $93,800 |
| 2020 | $1,234 | $123,800 | $30,000 | $93,800 |
| 2019 | $1,228 | $123,800 | $30,000 | $93,800 |
| 2018 | $1,189 | $88,500 | $17,000 | $71,500 |
| 2017 | $1,170 | $88,500 | $17,000 | $71,500 |
| 2016 | $1,166 | $137,900 | $17,000 | $120,900 |
| 2015 | -- | $88,500 | $17,000 | $71,500 |
| 2014 | -- | $109,300 | $17,000 | $92,300 |
Agents Affiliated with this Home
-
Whitney Hunt Sailors
W
Seller's Agent in 2025
Whitney Hunt Sailors
Opendoor Brokerage LLC
-
John Peters

Buyer's Agent in 2025
John Peters
JPeters Realty, LLC
(704) 651-6789
8 in this area
149 Total Sales
-
Eric Garcelon
E
Seller's Agent in 2018
Eric Garcelon
Garcelon Properties
(704) 771-5606
1 in this area
5 Total Sales
-
Blake Lewis

Buyer's Agent in 2018
Blake Lewis
Keller Williams Premier
(704) 997-8208
48 Total Sales
Map
Source: Canopy MLS (Canopy Realtor® Association)
MLS Number: 4222072
APN: 051-449-08
- 17015 Greenlawn Hills Ct
- 10920 Walking Path Ln
- 3107 Falling Rock Ct
- 10613 Prairie Ridge Ln
- 10824 Twisted Bark Ln
- 10906 Stone Trail Rd
- 13413 Glasgow Green Ln
- 16737 Winston Oaks Ct
- 9704 Grier Springs Ln
- 3446 Broadwick St
- 3414 Broadwick St
- 10133 Caldwell Forest Dr
- 4424 Staffordshire Ln
- 11816 Timber Ridge Rd
- 3812 Caldwell Ridge Pkwy
- 11849 Guildhall Ln
- 4032 Wilgrove Way Dr Unit 252
- 4711 Sunburst Ln
- 11305 Erwin Ridge Ave
- 2608 Yarrow Rd






