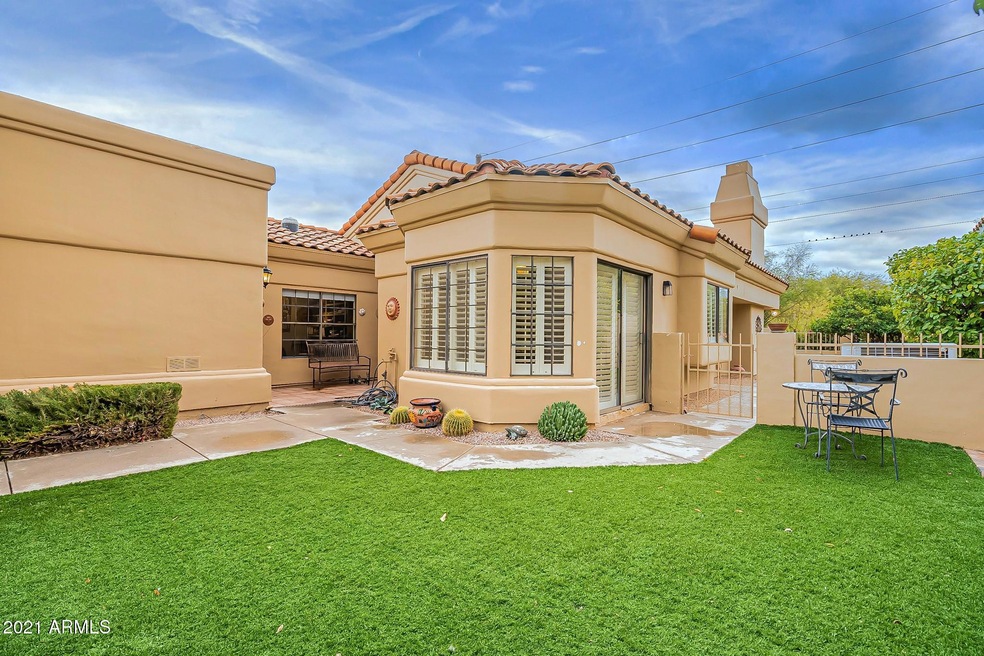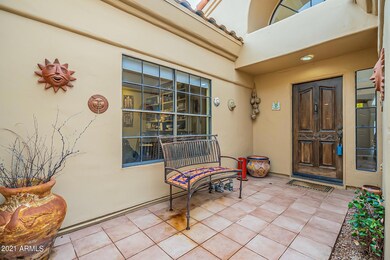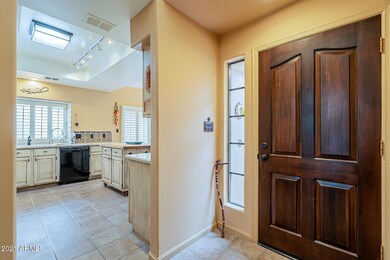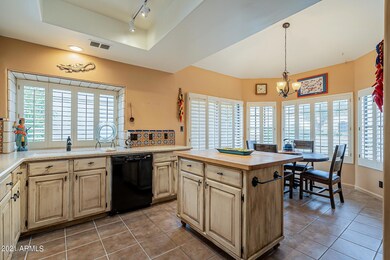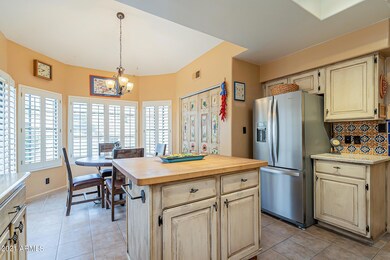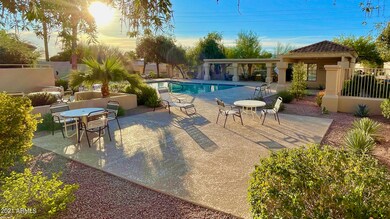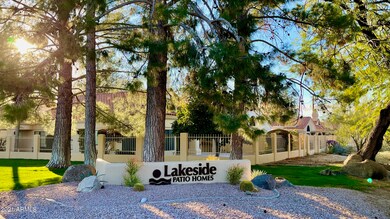
16839 E Widgeon Ct Fountain Hills, AZ 85268
Highlights
- Mountain View
- Community Lake
- Wood Flooring
- Fountain Hills Middle School Rated A-
- Vaulted Ceiling
- Granite Countertops
About This Home
As of April 2021Prime location one block from the famous Fountain & Park in Lakeside Patio Homes. Doors away from enjoyable carefree Community Pool & Spa. Walk to dining, shopping, wine-bar, stroll the famous Fountain Park, hike the Lake Overlook Trail or enjoy some Disc Golf all a brief walk from home. The home has no steps, is a popular floor plan with a finished bonus room, discerning custom updates, wood floors, tile and wood trim, over-sized 2+ Car Garage. Approach the home, you'll love the large courtyard entry. Spanish Paver Walkway leads to the large rear patio also with these beautiful pavers. The landscaping is very low maintenance with lush artificial turf & four citrus trees. The back yard offers wonderful orientation to the warm winter sunshine & views of the mountain ranges to the South.
Last Agent to Sell the Property
RE/MAX Fine Properties License #SA117644000 Listed on: 01/28/2021

Home Details
Home Type
- Single Family
Est. Annual Taxes
- $1,866
Year Built
- Built in 1985
Lot Details
- 5,715 Sq Ft Lot
- Desert faces the front of the property
- Cul-De-Sac
- Block Wall Fence
- Artificial Turf
- Sprinklers on Timer
- Private Yard
HOA Fees
- $178 Monthly HOA Fees
Parking
- 2 Car Direct Access Garage
- Garage Door Opener
Home Design
- Patio Home
- Wood Frame Construction
- Tile Roof
- Foam Roof
Interior Spaces
- 1,726 Sq Ft Home
- 1-Story Property
- Vaulted Ceiling
- Ceiling Fan
- Living Room with Fireplace
- Mountain Views
Kitchen
- Eat-In Kitchen
- Kitchen Island
- Granite Countertops
Flooring
- Wood
- Tile
Bedrooms and Bathrooms
- 2 Bedrooms
- Primary Bathroom is a Full Bathroom
- 2 Bathrooms
- Dual Vanity Sinks in Primary Bathroom
Accessible Home Design
- No Interior Steps
- Hard or Low Nap Flooring
Schools
- Four Peaks Elementary School - Fountain Hills
- Fountain Hills Middle School
- Fountain Hills High School
Utilities
- Central Air
- Heating Available
Listing and Financial Details
- Tax Lot 21
- Assessor Parcel Number 176-06-393
Community Details
Overview
- Association fees include ground maintenance
- Lakeside Patio Homes Association, Phone Number (480) 396-4567
- Built by MCO
- Lakeside Patio Homes Lot 1 57 Parcel A H Subdivision, The Cove Floorplan
- Community Lake
Recreation
- Community Pool
- Community Spa
- Bike Trail
Ownership History
Purchase Details
Purchase Details
Purchase Details
Home Financials for this Owner
Home Financials are based on the most recent Mortgage that was taken out on this home.Purchase Details
Home Financials for this Owner
Home Financials are based on the most recent Mortgage that was taken out on this home.Purchase Details
Home Financials for this Owner
Home Financials are based on the most recent Mortgage that was taken out on this home.Purchase Details
Purchase Details
Purchase Details
Purchase Details
Purchase Details
Purchase Details
Similar Homes in Fountain Hills, AZ
Home Values in the Area
Average Home Value in this Area
Purchase History
| Date | Type | Sale Price | Title Company |
|---|---|---|---|
| Quit Claim Deed | -- | Old Republic Title | |
| Interfamily Deed Transfer | -- | None Available | |
| Warranty Deed | $450,000 | Old Republic Title Agency | |
| Interfamily Deed Transfer | -- | Accommodation | |
| Warranty Deed | $290,000 | Grand Canyon Title Agency In | |
| Interfamily Deed Transfer | -- | None Available | |
| Interfamily Deed Transfer | -- | None Available | |
| Interfamily Deed Transfer | -- | None Available | |
| Interfamily Deed Transfer | -- | First American Title Ins Co | |
| Cash Sale Deed | $380,000 | First American Title Ins Co | |
| Interfamily Deed Transfer | -- | -- | |
| Interfamily Deed Transfer | -- | -- |
Mortgage History
| Date | Status | Loan Amount | Loan Type |
|---|---|---|---|
| Previous Owner | $400,000 | New Conventional | |
| Previous Owner | $200,000 | New Conventional |
Property History
| Date | Event | Price | Change | Sq Ft Price |
|---|---|---|---|---|
| 07/12/2025 07/12/25 | Pending | -- | -- | -- |
| 07/05/2025 07/05/25 | For Sale | $745,000 | +65.6% | $432 / Sq Ft |
| 04/09/2021 04/09/21 | Sold | $450,000 | 0.0% | $261 / Sq Ft |
| 01/28/2021 01/28/21 | For Sale | $450,000 | +55.2% | $261 / Sq Ft |
| 01/31/2013 01/31/13 | Sold | $290,000 | +1.8% | $194 / Sq Ft |
| 12/11/2012 12/11/12 | Pending | -- | -- | -- |
| 11/26/2012 11/26/12 | For Sale | $285,000 | -- | $191 / Sq Ft |
Tax History Compared to Growth
Tax History
| Year | Tax Paid | Tax Assessment Tax Assessment Total Assessment is a certain percentage of the fair market value that is determined by local assessors to be the total taxable value of land and additions on the property. | Land | Improvement |
|---|---|---|---|---|
| 2025 | $1,845 | $36,875 | -- | -- |
| 2024 | $1,757 | $35,119 | -- | -- |
| 2023 | $1,757 | $46,430 | $9,280 | $37,150 |
| 2022 | $1,712 | $37,030 | $7,400 | $29,630 |
| 2021 | $1,900 | $34,900 | $6,980 | $27,920 |
| 2020 | $1,866 | $32,900 | $6,580 | $26,320 |
| 2019 | $1,912 | $31,380 | $6,270 | $25,110 |
| 2018 | $1,903 | $29,710 | $5,940 | $23,770 |
| 2017 | $1,826 | $29,450 | $5,890 | $23,560 |
| 2016 | $1,562 | $30,480 | $6,090 | $24,390 |
| 2015 | $1,689 | $29,400 | $5,880 | $23,520 |
Agents Affiliated with this Home
-
Karen DeGeorge

Seller's Agent in 2025
Karen DeGeorge
Russ Lyon Sotheby's International Realty
(480) 225-3766
272 in this area
332 Total Sales
-
Jay Schlum

Seller's Agent in 2021
Jay Schlum
RE/MAX
(602) 301-7855
99 in this area
138 Total Sales
-
Jacquelyn Underwood
J
Seller Co-Listing Agent in 2021
Jacquelyn Underwood
Russ Lyon Sotheby's International Realty
59 in this area
92 Total Sales
-
Michael Ray Taggart
M
Buyer's Agent in 2021
Michael Ray Taggart
Realty One Group
(602) 743-1514
2 in this area
94 Total Sales
-
Jason Crittenden

Buyer Co-Listing Agent in 2021
Jason Crittenden
Realty One Group
(602) 432-5367
2 in this area
447 Total Sales
-
David Mayo

Seller's Agent in 2013
David Mayo
Russ Lyon Sotheby's International Realty
(480) 694-7355
1 in this area
10 Total Sales
Map
Source: Arizona Regional Multiple Listing Service (ARMLS)
MLS Number: 6186674
APN: 176-06-393
- 12445 Vía La Playa
- 17366 E Via Del Oro
- 16945 E El Lago Blvd Unit 201
- 17342 E Quail Ridge Dr
- 17349 E Quail Ridge Dr
- 17214 E Alta Loma
- 16925 E El Lago Blvd
- 12438 N Saguaro Blvd Unit 108
- 17304 E Alta Loma
- 16819 E Gunsight Dr Unit A31
- 16807 E Gunsight Dr Unit B18
- 12040 N Saguaro Blvd Unit 104
- 16739 E El Lago Blvd Unit 202
- 16739 E El Lago Blvd Unit 103
- 17216 E Salida Dr Unit B
- 16844 E Avenue of the Fountains
- 16844 E Ave of the Fountains -- Unit 202
- 16844 E Ave of the Fountains -- Unit 201
- 16844 E Ave of the Fountains -- Unit 102
- 13044 N Saguaro Blvd Unit 28
