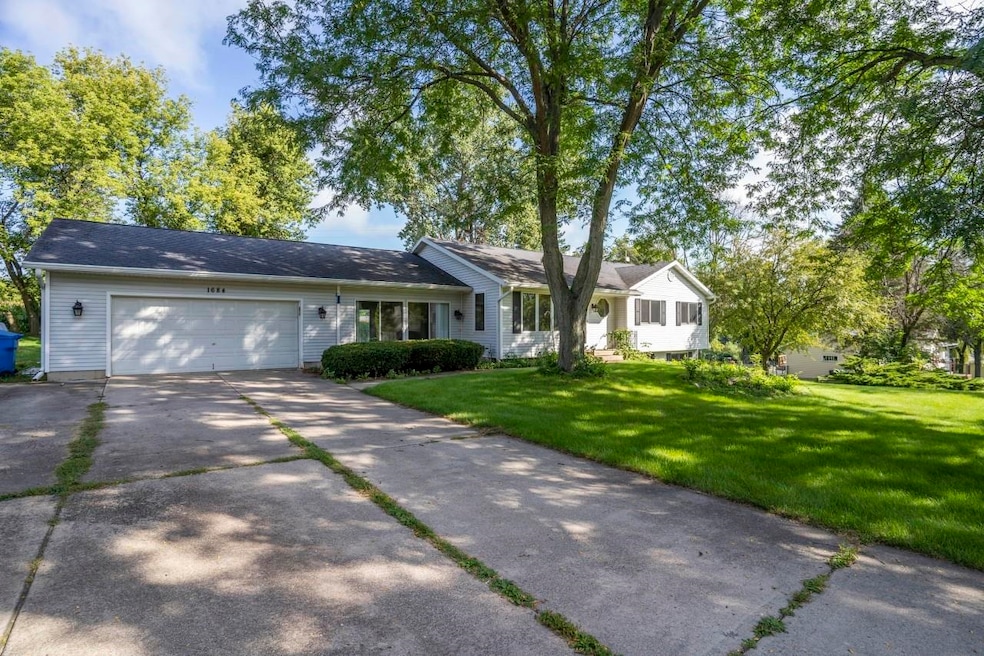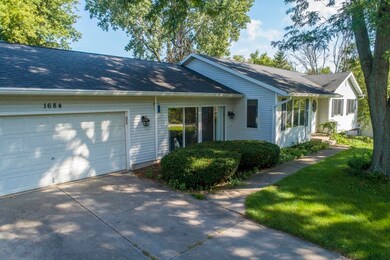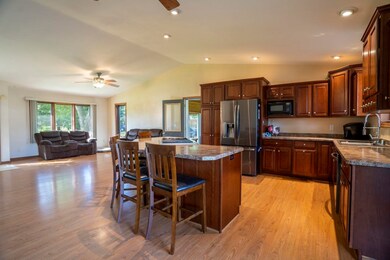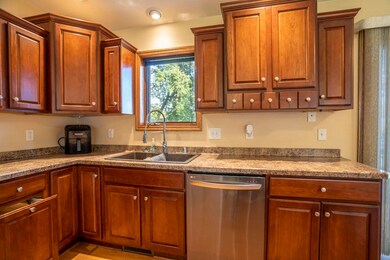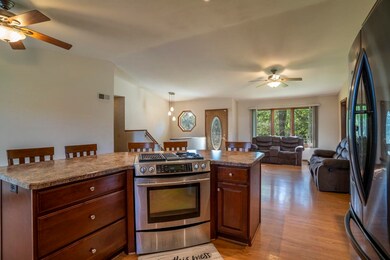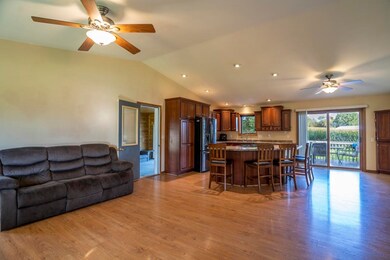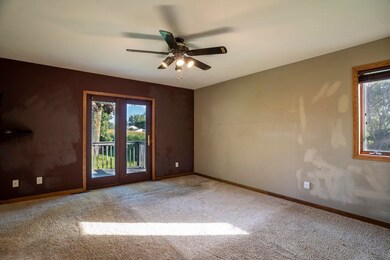
1684 Bell View Rd Stoughton, WI 53589
Highlights
- Deck
- Ranch Style House
- Den
- Vaulted Ceiling
- Wood Flooring
- 2 Car Attached Garage
About This Home
As of October 2022Wonderful ranch in a country subdivision! Open concept kitchen & living room is perfect for hosting gatherings. Owner's suite has whirlpool tub and private deck. Nicely finished full walk-out lower level features a gas fireplace, room for a pool table/bar, extra bonus room, and 1/2 bath for your hobby/office. Gorgeous 3-season porch opens to patio, deck & firepit. Private backyard backs to farm field and includes a raised garden bed, shed for lawn equipment, and parking for RV with 30 amp electric. Newer roof, A/C & furnace. Sellers were unable to finish many projects/cleaning in the house(there were dogs & cats on property), so this is priced for you to put your touches into it! Water softener will be replaced prior to closing (and was the source of water in the basement).
Last Agent to Sell the Property
EXP Realty, LLC License #55642-90 Listed on: 08/10/2022

Home Details
Home Type
- Single Family
Est. Annual Taxes
- $4,280
Year Built
- Built in 1991
Lot Details
- 0.6 Acre Lot
- Rural Setting
- Property is zoned R1
Parking
- 2 Car Attached Garage
Home Design
- Ranch Style House
- Brick Exterior Construction
- Poured Concrete
- Vinyl Siding
Interior Spaces
- Vaulted Ceiling
- Gas Fireplace
- Den
- Wood Flooring
- Home Security System
Kitchen
- Oven or Range
- Microwave
- Dishwasher
- Disposal
Bedrooms and Bathrooms
- 3 Bedrooms
- Primary Bathroom is a Full Bathroom
- Bathtub and Shower Combination in Primary Bathroom
- Bathtub
Laundry
- Laundry on lower level
- Dryer
- Washer
Finished Basement
- Walk-Out Basement
- Basement Fills Entire Space Under The House
- Basement Windows
Outdoor Features
- Deck
- Patio
- Outdoor Storage
Schools
- Call School District Elementary School
- River Bluff Middle School
- Stoughton High School
Utilities
- Forced Air Cooling System
- Shared Well
- Liquid Propane Gas Water Heater
Community Details
- Bell View Subdivision
Ownership History
Purchase Details
Home Financials for this Owner
Home Financials are based on the most recent Mortgage that was taken out on this home.Purchase Details
Home Financials for this Owner
Home Financials are based on the most recent Mortgage that was taken out on this home.Purchase Details
Home Financials for this Owner
Home Financials are based on the most recent Mortgage that was taken out on this home.Purchase Details
Home Financials for this Owner
Home Financials are based on the most recent Mortgage that was taken out on this home.Purchase Details
Home Financials for this Owner
Home Financials are based on the most recent Mortgage that was taken out on this home.Purchase Details
Similar Homes in Stoughton, WI
Home Values in the Area
Average Home Value in this Area
Purchase History
| Date | Type | Sale Price | Title Company |
|---|---|---|---|
| Warranty Deed | $337,000 | -- | |
| Warranty Deed | $301,500 | Nations Title | |
| Interfamily Deed Transfer | -- | -- | |
| Interfamily Deed Transfer | -- | None Available | |
| Special Warranty Deed | -- | None Available | |
| Sheriffs Deed | -- | None Available |
Mortgage History
| Date | Status | Loan Amount | Loan Type |
|---|---|---|---|
| Open | $269,600 | Balloon | |
| Previous Owner | $304,545 | New Conventional | |
| Previous Owner | $207,000 | New Conventional | |
| Previous Owner | $14,000 | Credit Line Revolving | |
| Previous Owner | $195,200 | New Conventional | |
| Previous Owner | $192,000 | Unknown | |
| Previous Owner | $25,000 | Credit Line Revolving | |
| Previous Owner | $190,500 | Unknown | |
| Previous Owner | $30,000 | Credit Line Revolving | |
| Previous Owner | $175,000 | Adjustable Rate Mortgage/ARM |
Property History
| Date | Event | Price | Change | Sq Ft Price |
|---|---|---|---|---|
| 10/24/2022 10/24/22 | Sold | $337,000 | -3.7% | $141 / Sq Ft |
| 09/08/2022 09/08/22 | Price Changed | $350,000 | 0.0% | $146 / Sq Ft |
| 09/08/2022 09/08/22 | For Sale | $350,000 | +3.9% | $146 / Sq Ft |
| 08/12/2022 08/12/22 | Off Market | $337,000 | -- | -- |
| 08/10/2022 08/10/22 | For Sale | $365,000 | +21.1% | $152 / Sq Ft |
| 07/16/2019 07/16/19 | Sold | $301,500 | +0.5% | $126 / Sq Ft |
| 05/06/2019 05/06/19 | Price Changed | $299,900 | -3.2% | $125 / Sq Ft |
| 03/26/2019 03/26/19 | Price Changed | $309,900 | -3.1% | $129 / Sq Ft |
| 10/21/2018 10/21/18 | Price Changed | $319,900 | -3.0% | $133 / Sq Ft |
| 09/25/2018 09/25/18 | Price Changed | $329,900 | -2.9% | $138 / Sq Ft |
| 09/01/2018 09/01/18 | For Sale | $339,900 | -- | $142 / Sq Ft |
Tax History Compared to Growth
Tax History
| Year | Tax Paid | Tax Assessment Tax Assessment Total Assessment is a certain percentage of the fair market value that is determined by local assessors to be the total taxable value of land and additions on the property. | Land | Improvement |
|---|---|---|---|---|
| 2024 | $3,950 | $358,700 | $50,500 | $308,200 |
| 2023 | $3,608 | $337,000 | $39,300 | $297,700 |
| 2021 | $4,280 | $315,500 | $39,300 | $276,200 |
| 2020 | $4,034 | $301,500 | $39,300 | $262,200 |
| 2019 | $4,100 | $287,000 | $39,300 | $247,700 |
| 2018 | $4,160 | $278,400 | $39,300 | $239,100 |
| 2017 | $4,191 | $267,400 | $39,300 | $228,100 |
| 2016 | $3,754 | $242,900 | $39,300 | $203,600 |
| 2015 | $3,714 | $239,800 | $39,300 | $200,500 |
| 2014 | $3,616 | $230,500 | $39,300 | $191,200 |
| 2013 | $3,852 | $230,500 | $39,300 | $191,200 |
Agents Affiliated with this Home
-
Alan Mikkelson

Seller's Agent in 2022
Alan Mikkelson
EXP Realty, LLC
(608) 347-3444
146 Total Sales
-
Angi Ackard

Seller Co-Listing Agent in 2022
Angi Ackard
EXP Realty, LLC
(608) 334-5401
75 Total Sales
-
Josh Blasi

Buyer's Agent in 2022
Josh Blasi
Restaino & Associates
(608) 695-0273
202 Total Sales
-
Lori Morrissey

Seller's Agent in 2019
Lori Morrissey
HouseReward.com
(608) 381-4804
13 Total Sales
-
N
Buyer's Agent in 2019
Nicole Charles
EXP Realty, LLC
Map
Source: South Central Wisconsin Multiple Listing Service
MLS Number: 1941452
APN: 0611-134-3470-0
- 1717 Koshkonong Rd
- 2081 Norgaren Rd
- Lot 1 & 2 County Road B
- 2282 Skaalen Rd
- 1800 Lunde Cir
- Lot 4 N Star Rd
- Lot 1 Pleasant Hill Rd
- 1102 Eldon Way
- L17 Eldon Way
- 1081 Eagle Ct
- 639 Meadow Trace
- 2756 Yahara Rd
- 310 Washburn Rd
- 2765 Oak Knoll Ln
- 2291 Williams Point Dr
- 3089 Sunnyside St
- 117 Ashberry Ln
- 1813 Skyline Dr
- 209 Morningside Dr
- Lot 2 Center St
