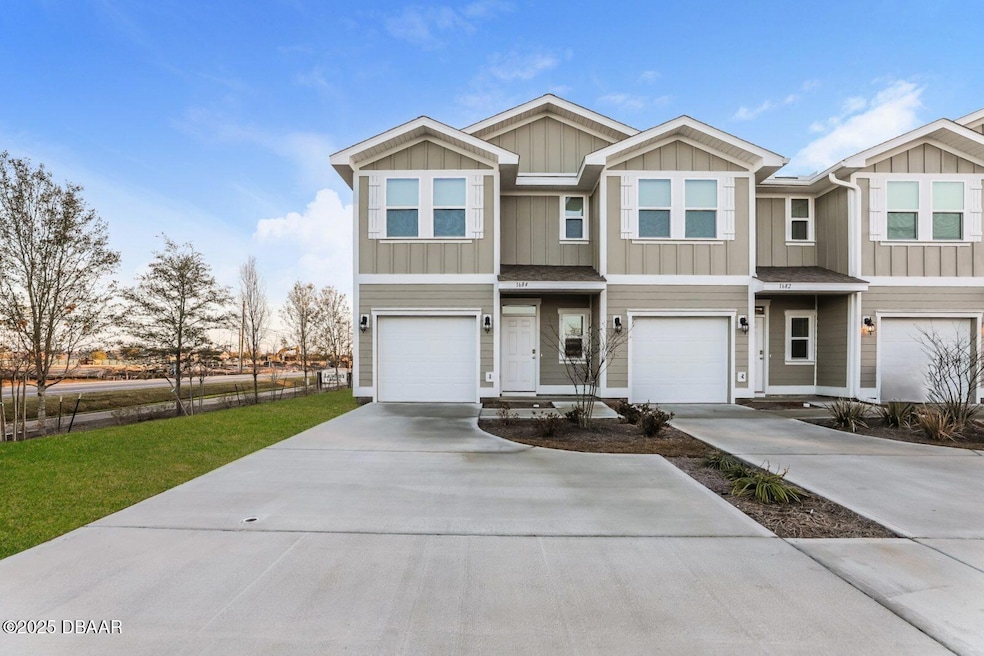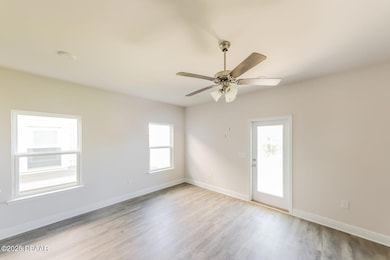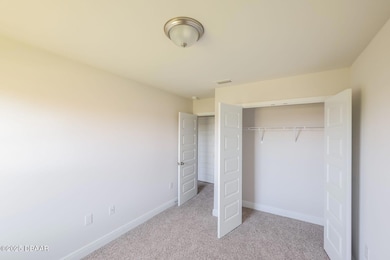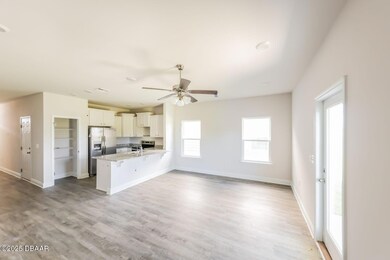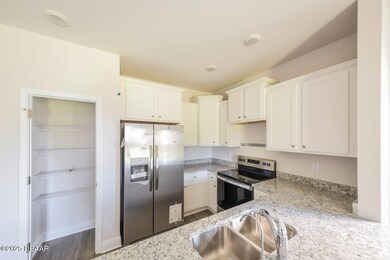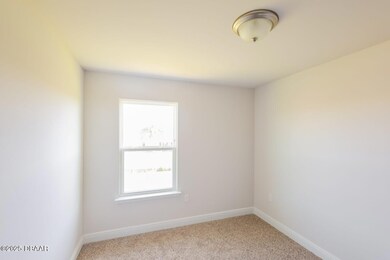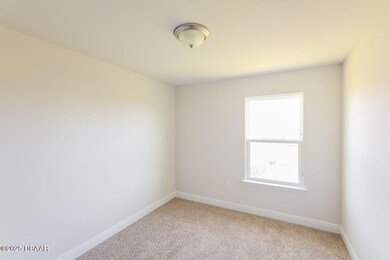1684 Caleigh Ct Lynn Haven, FL 32444
3
Beds
2.5
Baths
1,864
Sq Ft
1,873
Sq Ft Lot
Highlights
- Open Floorplan
- Traditional Architecture
- 1 Car Attached Garage
- A. Crawford Mosley High School Rated A-
- No HOA
- Living Room
About This Home
1684 Caleight Ct is a 3br/2.5ba townhome with 1 car attached garage. This home includes all kitchen appliances - even the refrigerator. Ask about the move-in special and schedule your tour today.
Townhouse Details
Home Type
- Townhome
Est. Annual Taxes
- $3,474
Year Built
- Built in 2022
Lot Details
- 1,873 Sq Ft Lot
Parking
- 1 Car Attached Garage
Home Design
- Traditional Architecture
- Slab Foundation
Interior Spaces
- 1,864 Sq Ft Home
- 2-Story Property
- Open Floorplan
- Ceiling Fan
- Living Room
Kitchen
- Electric Oven
- Electric Range
- Dishwasher
Bedrooms and Bathrooms
- 3 Bedrooms
- Primary bedroom located on second floor
Utilities
- Central Heating and Cooling System
- Electric Water Heater
- Private Sewer
Community Details
- No Home Owners Association
- Not On The List Subdivision
Listing and Financial Details
- 12 Month Lease Term
- Assessor Parcel Number 11588-750-190
Map
Source: Daytona Beach Area Association of REALTORS®
MLS Number: 1214005
APN: 11588-750-190
Nearby Homes
- 1674 Caleigh Ct
- 1602 Caleigh Ct
- 1606 Caleigh Ct
- 1612 Caleigh Ct
- 1709 Jakes Dr
- 1632 Caleigh Ct
- 1651 Caleigh Ct
- 1761 Jakes Dr
- 1266 Conolly Blvd
- 1266 Conolly Blvd
- 1259 Reece Way
- 1715 Jakes Dr
- 831 Cason Cir
- 1730 Christopher St
- 1517 Inverness Rd
- 2814 County Road 390 Unit Suite B
- 2311 Camryns Crossing
- 4512 Carla Ln Unit Lot Q
- 4512 Carla Ln Unit LOT K
- 4512 Carla Ln Unit Lot T
