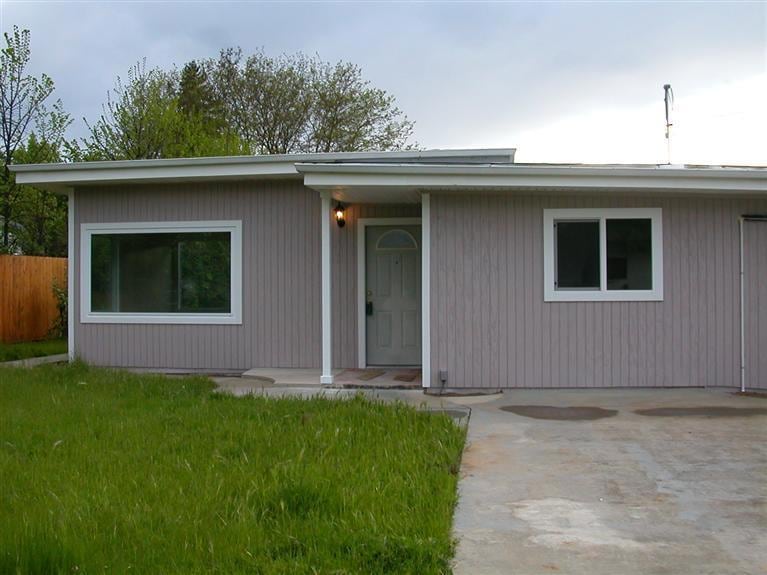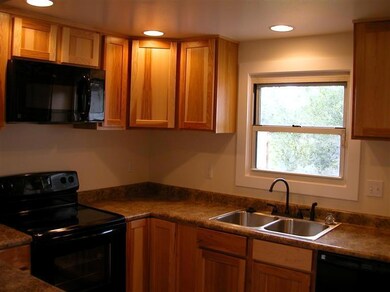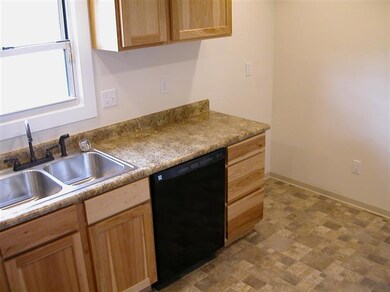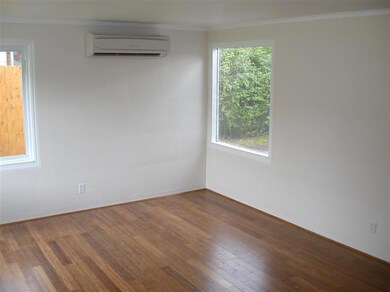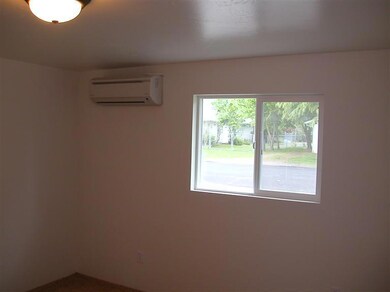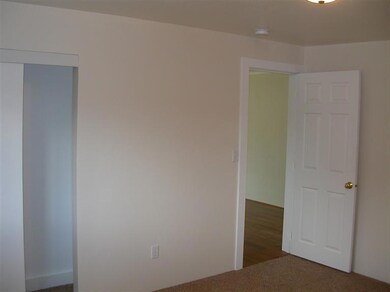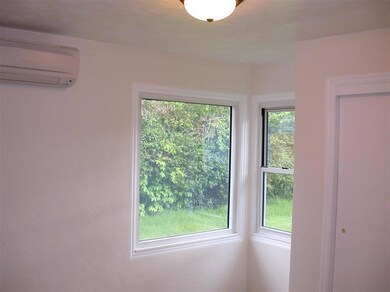
1684 Cloverlawn Dr Grants Pass, OR 97527
Highlights
- Cottage
- 1 Car Attached Garage
- Cooling System Mounted To A Wall/Window
- Separate Outdoor Workshop
- Double Pane Windows
- 1-Story Property
About This Home
As of October 2012Extensively remodeled 3-bedroom/1-bath home and fantastic large shop, located close to town, ready for immediate occupancy. Extensive kitchen remodel includes new cabinets, new flooring, new appliances, new countertop, and new can lights. New laundry room with washer & dryer hook-ups and new hot water heater. Newly added third bedroom with closet, new bamboo flooring in living and dining rooms, new carpeting in bedrooms, and new bathroom vanity. New high-efficiency Daikin ductless heating/cooling system. All-new well equipment; well tested at 12GPM in March 2012, plus city water is available at the street. Roof is approx. 2 years old. Attached 1-car pull-thru garage with new doors and opener. Huge 880+ sq ft detached fully sheetrocked shop is a shop owner's dream: concrete floor, half-bath, immaculate, empty. Less than 5 min from downtown Grants Pass, short distance to Morrison Centennial Park and Fruitdale Elementary. Not a short sale and will not last!
Home Details
Home Type
- Single Family
Est. Annual Taxes
- $1,085
Year Built
- Built in 1948
Lot Details
- 10,454 Sq Ft Lot
- Fenced
- Level Lot
- Property is zoned R-2, R-2
Parking
- 1 Car Attached Garage
- Driveway
Home Design
- Cottage
- Slab Foundation
- Frame Construction
Interior Spaces
- 1,000 Sq Ft Home
- 1-Story Property
- Double Pane Windows
- Fire and Smoke Detector
Kitchen
- Oven
- Cooktop
- Dishwasher
- Disposal
Flooring
- Carpet
- Vinyl
Bedrooms and Bathrooms
- 3 Bedrooms
- 1 Full Bathroom
Outdoor Features
- Separate Outdoor Workshop
Schools
- Fruitdale Elementary School
- South Middle School
Utilities
- Cooling System Mounted To A Wall/Window
- Radiant Heating System
- Well
Listing and Financial Details
- Assessor Parcel Number R314691
Ownership History
Purchase Details
Home Financials for this Owner
Home Financials are based on the most recent Mortgage that was taken out on this home.Purchase Details
Home Financials for this Owner
Home Financials are based on the most recent Mortgage that was taken out on this home.Purchase Details
Home Financials for this Owner
Home Financials are based on the most recent Mortgage that was taken out on this home.Purchase Details
Map
Similar Home in Grants Pass, OR
Home Values in the Area
Average Home Value in this Area
Purchase History
| Date | Type | Sale Price | Title Company |
|---|---|---|---|
| Interfamily Deed Transfer | -- | Ticor Title Company Of Or | |
| Warranty Deed | $118,000 | First American | |
| Special Warranty Deed | $43,000 | Fa | |
| Trustee Deed | $93,500 | None Available |
Mortgage History
| Date | Status | Loan Amount | Loan Type |
|---|---|---|---|
| Open | $128,000 | New Conventional | |
| Closed | $115,862 | FHA | |
| Previous Owner | $152,000 | Unknown | |
| Previous Owner | $19,000 | Stand Alone Second |
Property History
| Date | Event | Price | Change | Sq Ft Price |
|---|---|---|---|---|
| 10/23/2012 10/23/12 | Sold | $118,000 | -5.6% | $118 / Sq Ft |
| 08/01/2012 08/01/12 | Pending | -- | -- | -- |
| 05/04/2012 05/04/12 | For Sale | $125,000 | +190.7% | $125 / Sq Ft |
| 03/08/2012 03/08/12 | Sold | $43,000 | -33.7% | $54 / Sq Ft |
| 01/15/2012 01/15/12 | Pending | -- | -- | -- |
| 10/20/2011 10/20/11 | For Sale | $64,900 | -- | $82 / Sq Ft |
Tax History
| Year | Tax Paid | Tax Assessment Tax Assessment Total Assessment is a certain percentage of the fair market value that is determined by local assessors to be the total taxable value of land and additions on the property. | Land | Improvement |
|---|---|---|---|---|
| 2024 | $1,636 | $130,040 | -- | -- |
| 2023 | $1,541 | $126,260 | $0 | $0 |
| 2022 | $1,548 | $122,590 | -- | -- |
| 2021 | $1,454 | $119,020 | $0 | $0 |
| 2020 | $1,465 | $115,560 | $0 | $0 |
| 2019 | $1,413 | $112,200 | $0 | $0 |
| 2018 | $1,448 | $108,940 | $0 | $0 |
| 2017 | $1,444 | $105,770 | $0 | $0 |
| 2016 | $1,268 | $102,690 | $0 | $0 |
| 2015 | $1,227 | $99,700 | $0 | $0 |
| 2014 | $1,194 | $96,800 | $0 | $0 |
Source: Southern Oregon MLS
MLS Number: 102929986
APN: R314691
- 1725 Cloverlawn Dr
- 1780 Cloverlawn Dr
- 1407 Fruitdale Dr Unit 12
- 1407 Fruitdale Dr Unit 11
- 1407 Fruitdale Dr Unit 10
- 1407 Fruitdale Dr Unit 9
- 1407 Fruitdale Dr Unit 8
- 1407 Fruitdale Dr Unit 6
- 1407 Fruitdale Dr Unit 5
- 1407 Fruitdale Dr Unit 3
- 1407 Fruitdale Dr Unit 7
- 1407 Fruitdale Dr Unit 4
- 1407 Fruitdale Dr Unit 2
- 1721 Brookhurst Way
- 1781 SE Brookhurst Way
- 1151 SE Grandview Ave
- 1960 Cloverlawn Dr
- 1757 Parkdale Dr
- 1942 Parkdale Dr
- 2045 Cloverlawn Dr
