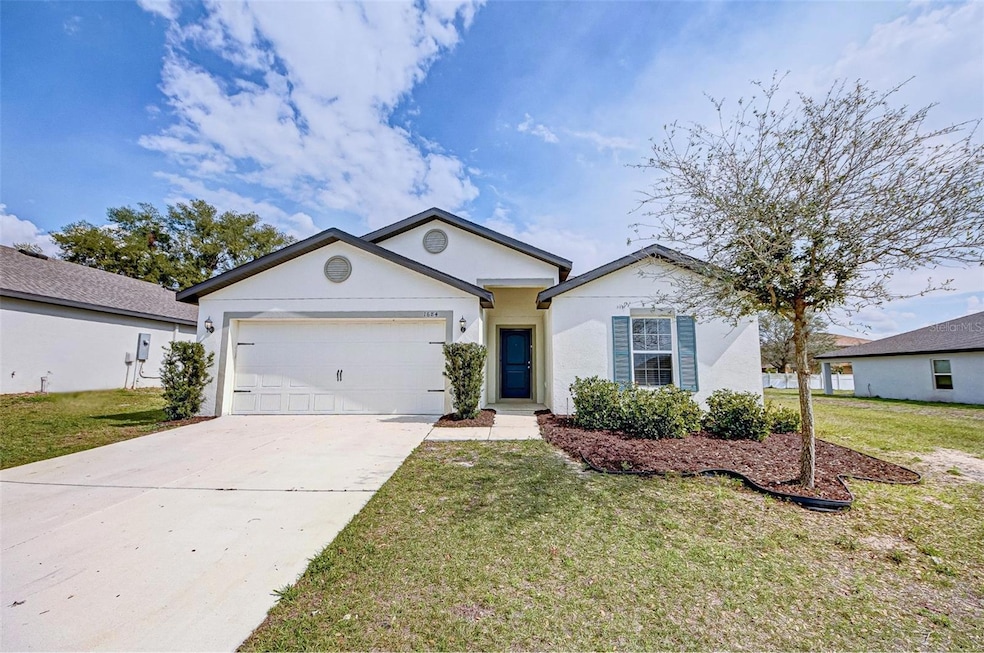
1684 Gopher Tree St Mascotte, FL 34753
Highlights
- Open Floorplan
- Family Room Off Kitchen
- Walk-In Closet
- Stone Countertops
- 2 Car Attached Garage
- Living Room
About This Home
As of June 2025Discover spacious living in this 5-bedroom, 3-bathroom home at 1684 Gopher Tree St, Mascotte, FL. Built in 2020 and spanning 1,984 sq. ft., this home boasts an open floor plan with all-tile flooring in the main living areas, allowing natural light to flow through large windows. The modern kitchen features dark wood cabinetry, abundant storage, stainless steel appliances, and a large center island that seamlessly connects to the living space. The primary suite includes a walk-in closet and an ensuite bath with a double vanity and a walk-in shower. Additional bedrooms are well-sized with ample closet space. The home includes a separate laundry area, a two-car electric garage, and a concrete-covered outdoor sitting area perfect for relaxation. Situated in a quiet neighborhood just minutes from SR-50, this home offers a peaceful retreat while remaining conveniently close to local amenities.
Last Agent to Sell the Property
EXP REALTY LLC License #3580690 Listed on: 03/20/2025

Home Details
Home Type
- Single Family
Est. Annual Taxes
- $5,558
Year Built
- Built in 2020
Lot Details
- 10,531 Sq Ft Lot
- West Facing Home
HOA Fees
- $28 Monthly HOA Fees
Parking
- 2 Car Attached Garage
Home Design
- Slab Foundation
- Shingle Roof
- Block Exterior
- Stucco
Interior Spaces
- 1,944 Sq Ft Home
- Open Floorplan
- Ceiling Fan
- Sliding Doors
- Entrance Foyer
- Family Room Off Kitchen
- Living Room
- Laundry Room
Kitchen
- <<microwave>>
- Dishwasher
- Stone Countertops
Flooring
- Carpet
- Tile
Bedrooms and Bathrooms
- 5 Bedrooms
- Walk-In Closet
- 3 Full Bathrooms
Utilities
- Cooling System Mounted To A Wall/Window
- Heating Available
- Electric Water Heater
Community Details
- C/O Sentry Management Association, Phone Number (855) 870-9900
- Lake Jackson Rdg Ph 5 Subdivision
Listing and Financial Details
- Visit Down Payment Resource Website
- Tax Lot 408
- Assessor Parcel Number 10-22-24-0015-000-40800
Ownership History
Purchase Details
Home Financials for this Owner
Home Financials are based on the most recent Mortgage that was taken out on this home.Purchase Details
Purchase Details
Similar Homes in the area
Home Values in the Area
Average Home Value in this Area
Purchase History
| Date | Type | Sale Price | Title Company |
|---|---|---|---|
| Warranty Deed | $338,000 | Mainstay National Title | |
| Warranty Deed | $338,000 | Mainstay National Title | |
| Special Warranty Deed | $100 | None Listed On Document | |
| Special Warranty Deed | $1,547,600 | Eph 2 Assets Llc |
Property History
| Date | Event | Price | Change | Sq Ft Price |
|---|---|---|---|---|
| 07/16/2025 07/16/25 | For Rent | $2,399 | 0.0% | -- |
| 06/26/2025 06/26/25 | Sold | $338,000 | -4.8% | $174 / Sq Ft |
| 06/03/2025 06/03/25 | Pending | -- | -- | -- |
| 05/16/2025 05/16/25 | Price Changed | $355,000 | -2.7% | $183 / Sq Ft |
| 03/20/2025 03/20/25 | For Sale | $365,000 | -- | $188 / Sq Ft |
Tax History Compared to Growth
Tax History
| Year | Tax Paid | Tax Assessment Tax Assessment Total Assessment is a certain percentage of the fair market value that is determined by local assessors to be the total taxable value of land and additions on the property. | Land | Improvement |
|---|---|---|---|---|
| 2025 | $4,685 | $271,580 | $45,000 | $226,580 |
| 2024 | $4,685 | $271,580 | $45,000 | $226,580 |
| 2023 | $5,323 | $264,419 | $45,000 | $219,419 |
| 2022 | $5,127 | $257,836 | $45,000 | $212,836 |
| 2021 | $4,685 | $222,603 | $0 | $0 |
| 2020 | $0 | $0 | $0 | $0 |
Agents Affiliated with this Home
-
Sierra Purcell
S
Seller's Agent in 2025
Sierra Purcell
EXP REALTY LLC
(407) 413-0406
3 in this area
15 Total Sales
-
Carlos German

Seller Co-Listing Agent in 2025
Carlos German
EXP REALTY LLC
(407) 910-2553
5 in this area
157 Total Sales
-
John Scalia

Buyer's Agent in 2025
John Scalia
EXP REALTY LLC
(954) 822-6612
20 in this area
1,809 Total Sales
Map
Source: Stellar MLS
MLS Number: O6279538
APN: 10-22-24-0015-000-40800
- 1301 Brenway Dr
- 1908 Piedmont Ct
- 1172 Moyle Way
- 1119 Union Ave
- 1924 Piedmont Ct
- 369 Bluff Lake Rd
- 1940 Piedmont Ct
- 1952 Piedmont Ct
- 2369 Crossandra St
- 1688 Littleleaf Boxwood Loop
- 2488 Begonia St
- 2256 Gladiolus Ln
- 2325 Crossandra St
- 2468 Begonia St
- 81 N Carol Ave
- 2300 Crossandra St
- 250 Ashley Rd
- 3324 Pink Oleander Ave
- 0 Corner of Cr 33 and Centennial Pkwy Unit G5035496
- 2220 Gladiolus Ln
