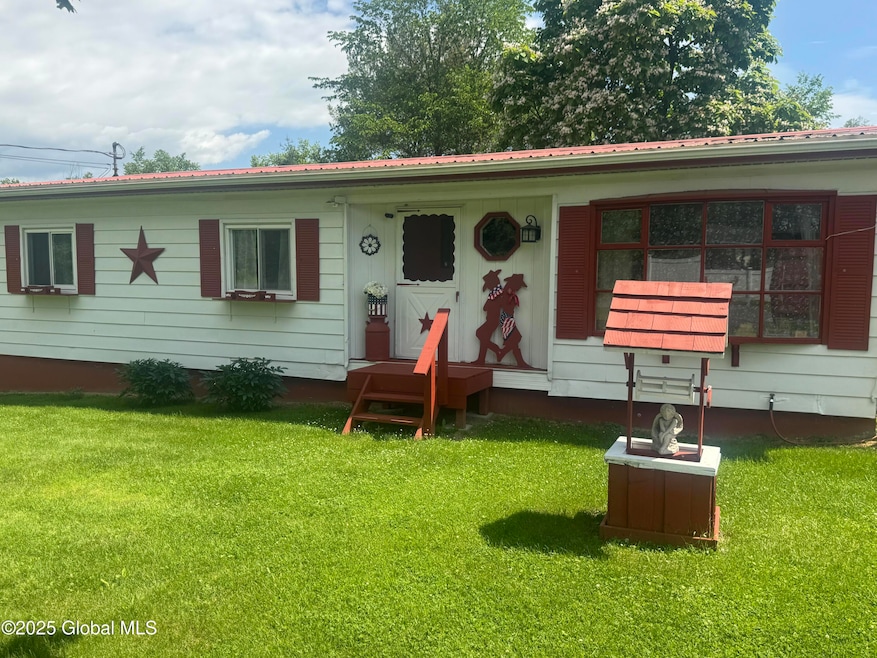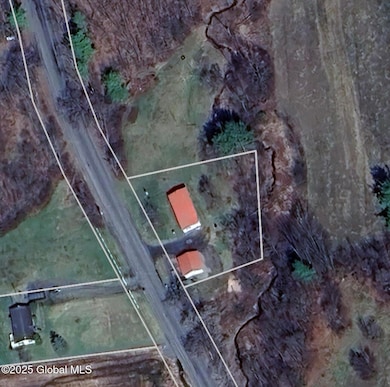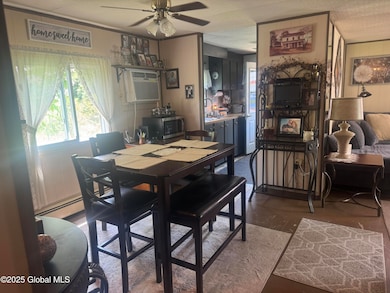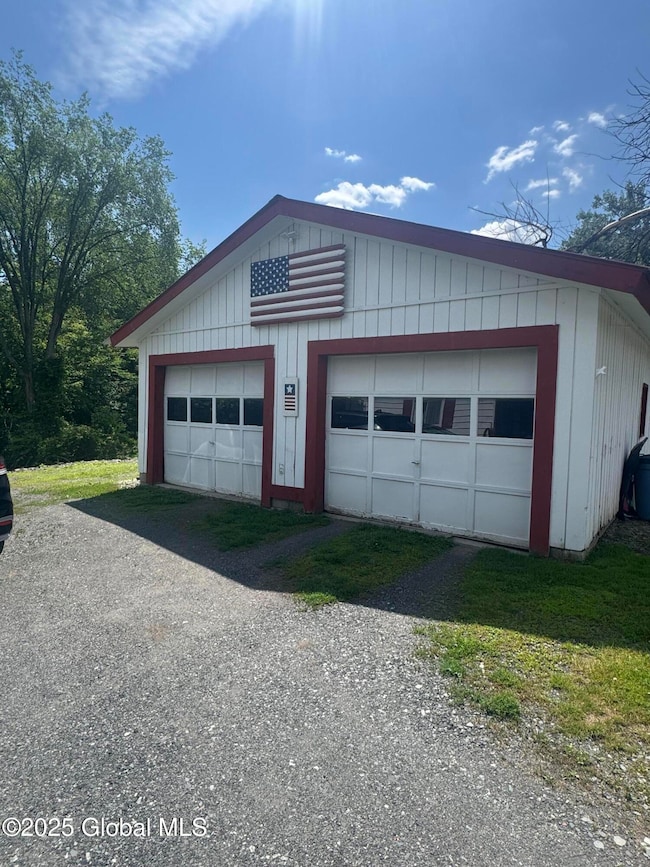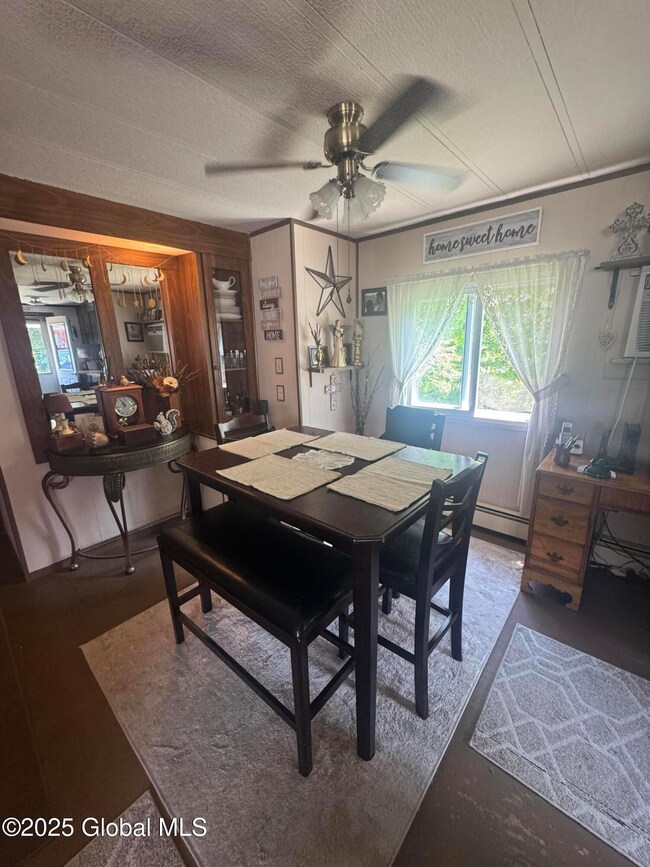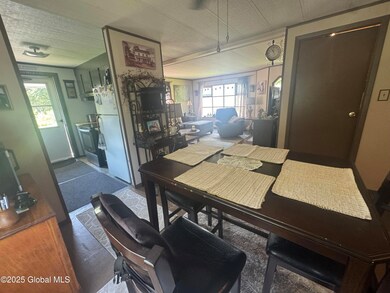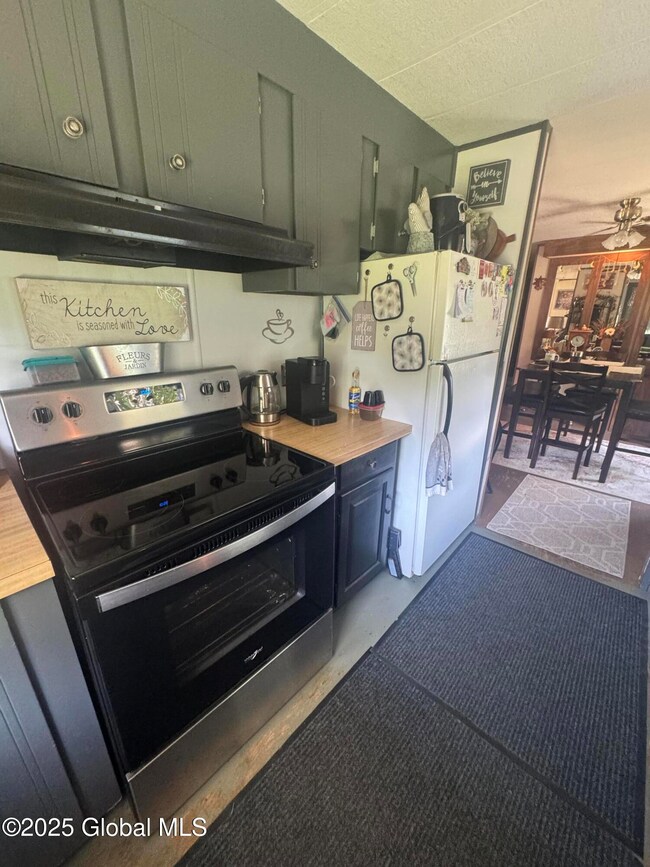
1684 Hatch Hill Rd Whitehall, NY 12887
Estimated payment $960/month
Highlights
- Private Lot
- Ranch Style House
- 2 Car Detached Garage
- Wooded Lot
- No HOA
- Living Room
About This Home
Charming ranch in a peaceful countryside setting! This 2-bedroom (office could be used as 3rd bedroom), 1.5-bath home offers 1,056 sq ft of comfortable living space, perfect for those seeking quiet and simplicity. Enjoy the open layout, cozy living area, and functional kitchen. The two-car garage provides plenty of storage and convenience. Surrounded by nature and set on a spacious lot, this home is ideal for relaxing or entertaining in a serene rural setting. Don't miss this opportunity to own your own slice of the country! LOW TAXES!!!!
Property Details
Home Type
- Modular Prefabricated Home
Est. Annual Taxes
- $2,203
Year Built
- Built in 1980
Lot Details
- 0.66 Acre Lot
- Private Lot
- Cleared Lot
- Wooded Lot
Parking
- 2 Car Detached Garage
Home Design
- Ranch Style House
- Metal Roof
- Aluminum Siding
- Concrete Perimeter Foundation
Interior Spaces
- 1,056 Sq Ft Home
- Living Room
- Dining Room
- Range
- Laundry on main level
Bedrooms and Bathrooms
- 2 Bedrooms
- Bathroom on Main Level
Basement
- Basement Fills Entire Space Under The House
- Interior and Exterior Basement Entry
Schools
- Whitehall Elementary School
- Whitehall High School
Utilities
- No Cooling
- Heating System Uses Oil
- Baseboard Heating
- Hot Water Heating System
- 200+ Amp Service
- Septic Tank
Community Details
- No Home Owners Association
Listing and Financial Details
- Legal Lot and Block 70.00 / 1
- Assessor Parcel Number 535289 70.-1-24.3
Map
Home Values in the Area
Average Home Value in this Area
Tax History
| Year | Tax Paid | Tax Assessment Tax Assessment Total Assessment is a certain percentage of the fair market value that is determined by local assessors to be the total taxable value of land and additions on the property. | Land | Improvement |
|---|---|---|---|---|
| 2024 | $962 | $97,600 | $18,600 | $79,000 |
| 2023 | $2,317 | $97,600 | $18,600 | $79,000 |
| 2022 | $2,212 | $97,600 | $18,600 | $79,000 |
| 2021 | $2,268 | $97,600 | $18,600 | $79,000 |
| 2020 | $2,298 | $97,600 | $18,600 | $79,000 |
| 2019 | $544 | $97,600 | $18,600 | $79,000 |
| 2018 | $544 | $97,600 | $18,600 | $79,000 |
| 2017 | $542 | $97,600 | $18,600 | $79,000 |
| 2016 | $531 | $97,600 | $18,600 | $79,000 |
| 2015 | -- | $97,600 | $18,600 | $79,000 |
| 2014 | -- | $97,600 | $18,600 | $79,000 |
Property History
| Date | Event | Price | Change | Sq Ft Price |
|---|---|---|---|---|
| 06/27/2025 06/27/25 | For Sale | $139,900 | -- | $132 / Sq Ft |
Purchase History
| Date | Type | Sale Price | Title Company |
|---|---|---|---|
| Interfamily Deed Transfer | -- | Matt Ludemann |
About the Listing Agent

Lisa Grassi Bender is a seasoned real estate professional with HUNT Real Estate ERA, known for her expertise, dedication, and exceptional client service. With years of experience in the industry, Lisa has built a strong reputation for her ability to navigate complex transactions and deliver results. As a leader, she heads a dynamic team that values collaboration and a client-first approach. Lisa’s deep knowledge of the local market and her commitment to excellence make her a trusted advisor for
Lisa's Other Listings
Source: Global MLS
MLS Number: 202520535
APN: 535289-070-000-0001-024-003-0000
- 9 Beckett Rd
- 0 Beckett Rd Unit 151938
- 2396 County Route 12
- 1710 Truthville Rd
- 2368 County Route 12
- 74 Hyatt Ln
- L 4 County Route 21
- L 2 County Route 21
- L 3 County Route 21
- L 5 & L 6 County Route 21
- 199 County Route 18
- 92 Morse Ln
- 11 Ridgecrest Way
- L18.4 Holcombville Rd
- 71 South Rd
- 97 County Route 9a
- L1 Rathbunville Ln
- 0 Rathbunville Ln Unit LotWP001 23302420
- 0 Rathbunville Ln
- L4.1 Riverside Dr
