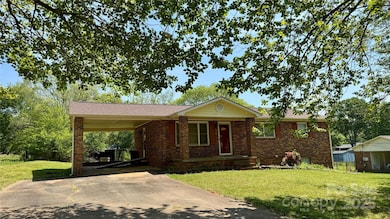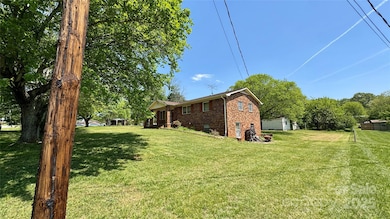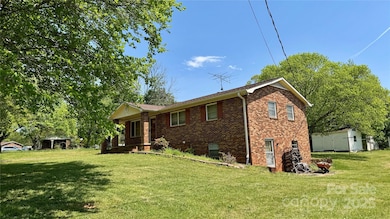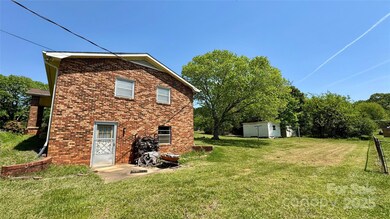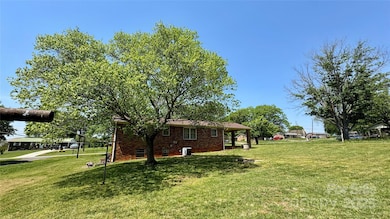
1684 Montevista Dr Shelby, NC 28150
Highlights
- Wooded Lot
- Laundry Room
- Attached Carport
- Wood Flooring
- 1-Story Property
- Four Sided Brick Exterior Elevation
About This Home
As of May 2025You're going to love this one! 3/1 with a full basement. Many memories made here, and now it's your turn. This has a very long lot, totaling .79 of an acre. A walk out/ walk up basement for plenty of entertaining space, and or storage. Basement is plumbed with a kitchen and toilet already.Property on county water and also has well that may need a new pump. This is a very nice neighborhood with most people having lived there many many years. Schedule your tour today, there's no telling how long this will last.
Last Agent to Sell the Property
Rivera Brokerage Email: Juan@Rivera-Realty.net License #C35160 Listed on: 04/18/2025
Home Details
Home Type
- Single Family
Est. Annual Taxes
- $868
Year Built
- Built in 1972
Lot Details
- Cleared Lot
- Wooded Lot
- Property is zoned AA1
Home Design
- Four Sided Brick Exterior Elevation
Interior Spaces
- 1-Story Property
- Electric Range
- Laundry Room
Flooring
- Wood
- Linoleum
Bedrooms and Bathrooms
- 3 Main Level Bedrooms
- 1 Full Bathroom
Unfinished Basement
- Walk-Out Basement
- Walk-Up Access
- Interior Basement Entry
Parking
- Attached Carport
- Driveway
Utilities
- Heat Pump System
- Septic Tank
Listing and Financial Details
- Assessor Parcel Number 29215
Ownership History
Purchase Details
Home Financials for this Owner
Home Financials are based on the most recent Mortgage that was taken out on this home.Similar Homes in Shelby, NC
Home Values in the Area
Average Home Value in this Area
Purchase History
| Date | Type | Sale Price | Title Company |
|---|---|---|---|
| Warranty Deed | $215,000 | None Listed On Document |
Mortgage History
| Date | Status | Loan Amount | Loan Type |
|---|---|---|---|
| Open | $204,250 | New Conventional |
Property History
| Date | Event | Price | Change | Sq Ft Price |
|---|---|---|---|---|
| 05/29/2025 05/29/25 | Sold | $215,000 | +10.3% | $96 / Sq Ft |
| 04/18/2025 04/18/25 | For Sale | $195,000 | -- | $87 / Sq Ft |
Tax History Compared to Growth
Tax History
| Year | Tax Paid | Tax Assessment Tax Assessment Total Assessment is a certain percentage of the fair market value that is determined by local assessors to be the total taxable value of land and additions on the property. | Land | Improvement |
|---|---|---|---|---|
| 2024 | $868 | $99,090 | $13,613 | $85,477 |
| 2023 | $436 | $99,090 | $13,613 | $85,477 |
| 2022 | $436 | $99,090 | $13,613 | $85,477 |
| 2021 | $437 | $99,090 | $13,613 | $85,477 |
| 2020 | $338 | $71,954 | $11,838 | $60,116 |
| 2019 | $338 | $71,954 | $11,838 | $60,116 |
| 2018 | $335 | $71,954 | $11,838 | $60,116 |
| 2017 | $333 | $71,954 | $11,838 | $60,116 |
| 2016 | $319 | $71,954 | $11,838 | $60,116 |
| 2015 | $319 | $72,004 | $11,246 | $60,758 |
| 2014 | $319 | $72,004 | $11,246 | $60,758 |
Agents Affiliated with this Home
-
Juan Rivera

Seller's Agent in 2025
Juan Rivera
Rivera
(215) 771-3322
23 in this area
70 Total Sales
-
Tatyana Hartgrove
T
Buyer's Agent in 2025
Tatyana Hartgrove
Costello Real Estate and Investments LLC
(704) 476-5944
1 in this area
5 Total Sales
Map
Source: Canopy MLS (Canopy Realtor® Association)
MLS Number: 4248845
APN: 29215
- 123 Camille Dr
- 125 Camille Dr
- 1725 Fallston Rd
- 105 Hopewell Church Rd
- 108 Augusta Ln
- 0 New Prospect Church Rd
- 115 Augusta Ln
- 122 Deerbrook Dr Unit A
- 104 Mulligan Dr
- 1589 Maysville Rd
- 1170 Scenic Dr
- 103 Caddies Ct
- 1421 N Post Rd
- 4 Fallston Rd
- 00 Lafayette St N Unit LotWP001
- 00 Lafayette St N
- 1448 New Prospect Church Rd
- 2124 McBrayer-springs Rd
- 1044 Tarlton Dr
- 194 T R Harris Dr

