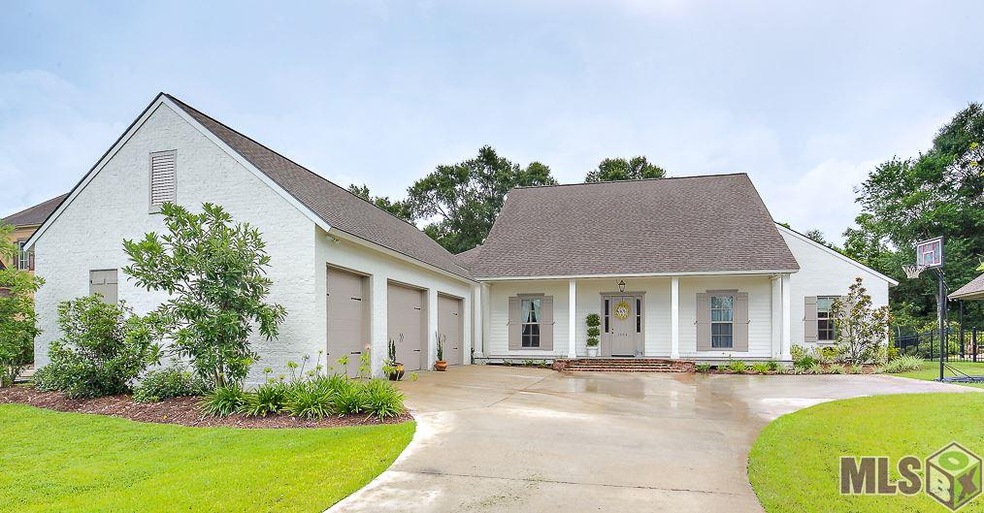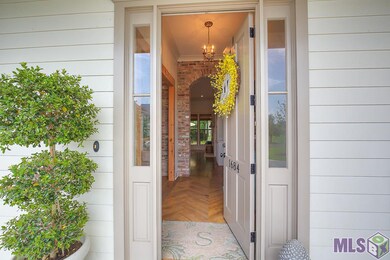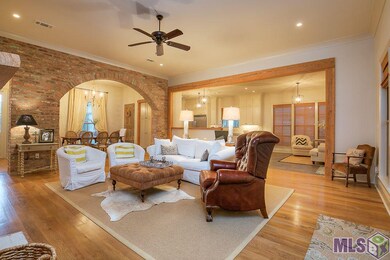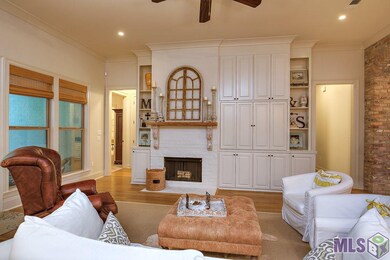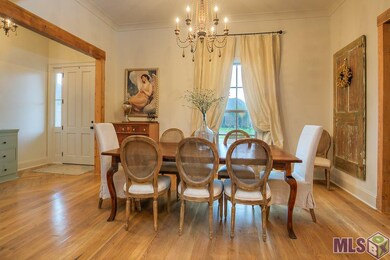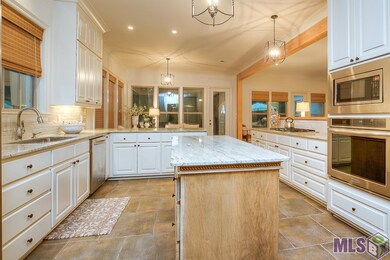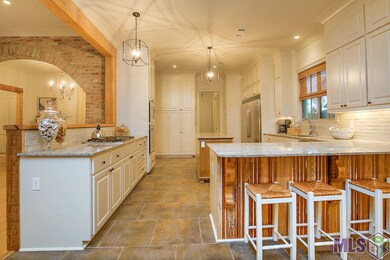
1684 Royal Troon Ct Zachary, LA 70791
Highlights
- Wood Flooring
- Acadian Style Architecture
- En-Suite Primary Bedroom
- Rollins Place Elementary School Rated A-
- Walk-In Closet
- Ceiling height of 9 feet or more
About This Home
As of February 2021ACADIAN STYLE HOME IN COPPER MILL GOLF COURSE COMMUNITY. ZACHARY SCHOOLS! 4 BEDROOM, 3.5 BATH. OPEN FLOOR PLAN. DINING, BREAKFAST, SEPARATE OFFICE WITH ROOM FOR 3! FRENCH OAK WOOD FLOORING - HERRINGBONE PATTERN IN FOYER. ARCHITECTUALS USED THROUGHOUT THE HOME- FIREPLACE, BREAKFAST BAR, ANTIQUE BRICK ARCHES, BEAMED CEILINGS & CASED OPENINGS. OUTDOOR ROOM - SCREENED PORCH WITH WOOD BURNING FIREPLACE, BEAD BOARD CEILING, ANTIQUE DOOR & LEADED GLASS TRANSOM. LARGE MASTER WITH SPA BATH. CLAW FOOT TUB, CUSTOM TILE SHOWER - 2 SHOWER HEADS, 2 SINKS & SIT DOWN VANITY. GRANITE COUNTERTOPS THROUGHOUT. STAINLESS KITCHEN APPLIANCES -- SUB ZERO FRIDGE/ FREEZER COMBO THAT REMAINS, WALL OVEN, DOWNDRAFT STOVE TOP. WALKER ZANGER BACK SPLASH. MUD ROOM WITH LOCKERS, EXTRA STORAGE THROUGHOUT. WORKSHOP IN GARAGE WITH SINK & FREEZER SPACE, SHELVING EXTRA CONCRETE PARKING SPACE. CALL FOR YOUR APPOINTMENT.
Last Agent to Sell the Property
BR Prime Properties LLC License #995699395 Listed on: 07/19/2015

Home Details
Home Type
- Single Family
Est. Annual Taxes
- $5,194
Year Built
- Built in 2014
HOA Fees
- $125 Monthly HOA Fees
Parking
- Garage
Home Design
- Acadian Style Architecture
- Brick Exterior Construction
- Slab Foundation
- Architectural Shingle Roof
Interior Spaces
- 2,920 Sq Ft Home
- 1-Story Property
- Ceiling height of 9 feet or more
- Wood Burning Fireplace
- Gas Log Fireplace
Flooring
- Wood
- Carpet
- Ceramic Tile
Bedrooms and Bathrooms
- 4 Bedrooms
- En-Suite Primary Bedroom
- Walk-In Closet
Utilities
- Multiple cooling system units
- Heating System Uses Gas
Additional Features
- Lot Dimensions are 80 x 159 x 110 x 176
- Mineral Rights
Community Details
- Built by Unknown Builder / Unlicensed
Ownership History
Purchase Details
Home Financials for this Owner
Home Financials are based on the most recent Mortgage that was taken out on this home.Purchase Details
Home Financials for this Owner
Home Financials are based on the most recent Mortgage that was taken out on this home.Purchase Details
Similar Homes in Zachary, LA
Home Values in the Area
Average Home Value in this Area
Purchase History
| Date | Type | Sale Price | Title Company |
|---|---|---|---|
| Deed | $465,000 | Central Title & Closing Co | |
| Warranty Deed | $480,000 | None Available | |
| Warranty Deed | $27,000 | -- |
Mortgage History
| Date | Status | Loan Amount | Loan Type |
|---|---|---|---|
| Open | $441,750 | New Conventional | |
| Previous Owner | $408,000 | New Conventional |
Property History
| Date | Event | Price | Change | Sq Ft Price |
|---|---|---|---|---|
| 07/20/2025 07/20/25 | For Sale | $480,000 | -2.0% | $164 / Sq Ft |
| 06/30/2025 06/30/25 | For Sale | $490,000 | +3.2% | $168 / Sq Ft |
| 02/12/2021 02/12/21 | Sold | -- | -- | -- |
| 01/12/2021 01/12/21 | Pending | -- | -- | -- |
| 07/16/2020 07/16/20 | For Sale | $475,000 | -4.8% | $163 / Sq Ft |
| 10/15/2015 10/15/15 | Sold | -- | -- | -- |
| 09/18/2015 09/18/15 | Pending | -- | -- | -- |
| 07/19/2015 07/19/15 | For Sale | $499,000 | -- | $171 / Sq Ft |
Tax History Compared to Growth
Tax History
| Year | Tax Paid | Tax Assessment Tax Assessment Total Assessment is a certain percentage of the fair market value that is determined by local assessors to be the total taxable value of land and additions on the property. | Land | Improvement |
|---|---|---|---|---|
| 2024 | $5,194 | $48,131 | $7,500 | $40,631 |
| 2023 | $5,194 | $45,600 | $7,500 | $38,100 |
| 2022 | $5,719 | $45,600 | $7,500 | $38,100 |
| 2021 | $5,719 | $45,600 | $7,500 | $38,100 |
| 2020 | $5,772 | $45,600 | $7,500 | $38,100 |
| 2019 | $6,350 | $45,600 | $7,500 | $38,100 |
| 2018 | $6,373 | $45,600 | $7,500 | $38,100 |
| 2017 | $6,373 | $45,600 | $7,500 | $38,100 |
| 2016 | $6,238 | $45,600 | $7,500 | $38,100 |
| 2015 | $5,694 | $42,500 | $7,500 | $35,000 |
| 2014 | $5,696 | $42,500 | $7,500 | $35,000 |
| 2013 | -- | $7,500 | $7,500 | $0 |
Agents Affiliated with this Home
-
Carrie Godbold
C
Seller's Agent in 2025
Carrie Godbold
Carrie Godbold Real Estate Group
(225) 936-4898
257 in this area
365 Total Sales
-
Katie Mondulick

Seller's Agent in 2021
Katie Mondulick
Coldwell Banker ONE
(225) 603-8905
58 in this area
151 Total Sales
-
Brittany Kenney

Buyer's Agent in 2021
Brittany Kenney
South Haven Realty
(225) 445-0124
1 in this area
69 Total Sales
-
Starr Sanford

Seller's Agent in 2015
Starr Sanford
RE/MAX
(225) 938-8896
7 in this area
39 Total Sales
-
Jill Slicker
J
Buyer's Agent in 2015
Jill Slicker
Latter & Blum
(225) 324-1039
22 Total Sales
Map
Source: Greater Baton Rouge Association of REALTORS®
MLS Number: 2015009969
APN: 02480131
- 1517 Marshall Jones Sr Ave
- 1507 Marshall Jones Sr Ave
- 1516 Marshall Jones Sr Ave
- 1944 Royal Troon Ct
- 1532 Berwick Bend
- 3068 Meadow Grove Ave
- 18711 Corlis Green Dr
- Lot 171 Undedicated
- Lot 174 Undedicated
- Lot 172 Undedicated
- Lot 170 Undedicated
- Lot 173 Undedicated
- 18833 Corlis Green Dr
- 18854 Corlis Green Dr
- 167 Prestwick Ct
- Lot 175 Undedicated
- 18813 Corlis Green Dr
- Lot 169 Iberville Ave
- Lot 166 Iberville Ave
- 151 Prestwick Ct
