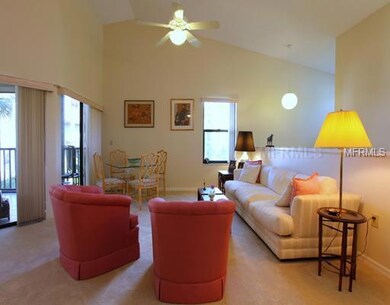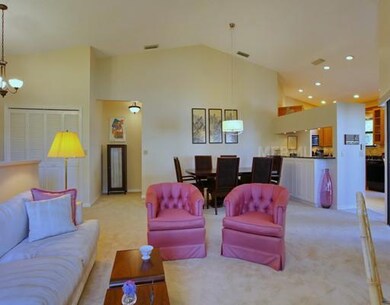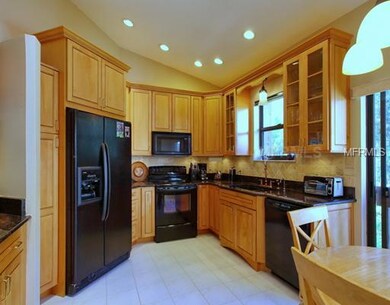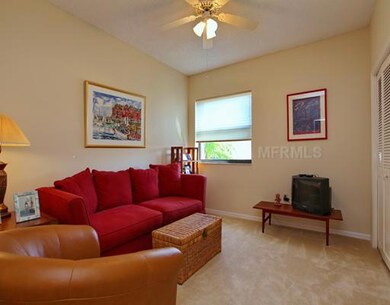
1684 Starling Dr Unit 204 Sarasota, FL 34231
The Landings NeighborhoodEstimated Value: $463,981 - $617,000
Highlights
- Gated Community
- 4.58 Acre Lot
- Park or Greenbelt View
- Phillippi Shores Elementary School Rated A
- Open Floorplan
- End Unit
About This Home
As of March 2012Upstairs - 3 bedroom, 2 bath end unit - Coach House has had a real face lift. Updated kitchen with wood cabinets, under cabinet lighting, granite counter tops, new flooring. Master bath has been updated with new sink, counter tops and fixtures as wellas the guest bath .... new fans, light fixtures and a new A/C complete this unit. The outside entry way has been recently tiled. This is a real gem. Do not miss showing this exceptional condominium. The association does not limit he weight of a pet and the tenant also can have a pet. Membership in the Landings Swim an Tennis club is also part of the amenities of this property. Social activities, heated pool in the winter and cooled in the summer is also a feature of the club along with 8 har tru tennis courts, fitness center and library. Fees are as follows: LMA $1069 annual, LRC 1244 annual, Condo $950 per quarter.
Last Agent to Sell the Property
MICHAEL SAUNDERS & COMPANY License #0682501 Listed on: 12/12/2011

Property Details
Home Type
- Condominium
Est. Annual Taxes
- $2,315
Year Built
- Built in 1989
Lot Details
- Property fronts a private road
- End Unit
- Southwest Facing Home
HOA Fees
- $89 Monthly HOA Fees
Home Design
- Slab Foundation
- Shingle Roof
- Block Exterior
- Stucco
Interior Spaces
- 1,991 Sq Ft Home
- 2-Story Property
- Open Floorplan
- High Ceiling
- Ceiling Fan
- Blinds
- Sliding Doors
- Combination Dining and Living Room
- Park or Greenbelt Views
Kitchen
- Eat-In Kitchen
- Oven
- Microwave
- Dishwasher
- Stone Countertops
- Disposal
Flooring
- Brick
- Carpet
Bedrooms and Bathrooms
- 3 Bedrooms
- Split Bedroom Floorplan
- 2 Full Bathrooms
Laundry
- Dryer
- Washer
Home Security
Parking
- 1 Carport Space
- Secured Garage or Parking
Schools
- Phillippi Shores Elementary School
- Brookside Middle School
- Riverview High School
Utilities
- Central Air
- Heating Available
- Electric Water Heater
Listing and Financial Details
- Down Payment Assistance Available
- Homestead Exemption
- Visit Down Payment Resource Website
- Legal Lot and Block 204 / 2
- Assessor Parcel Number 0084012016
Community Details
Overview
- Association fees include maintenance structure, ground maintenance, manager, private road, recreational facilities, security
- Landings Community
- Landings South Vii Subdivision
- Association Owns Recreation Facilities
- The community has rules related to deed restrictions
Recreation
- Recreation Facilities
- Community Pool
Pet Policy
- Pets Allowed
- 1 Pet Allowed
Security
- Security Service
- Gated Community
- Fire and Smoke Detector
Ownership History
Purchase Details
Purchase Details
Home Financials for this Owner
Home Financials are based on the most recent Mortgage that was taken out on this home.Purchase Details
Purchase Details
Purchase Details
Purchase Details
Home Financials for this Owner
Home Financials are based on the most recent Mortgage that was taken out on this home.Similar Homes in Sarasota, FL
Home Values in the Area
Average Home Value in this Area
Purchase History
| Date | Buyer | Sale Price | Title Company |
|---|---|---|---|
| Melvin Schmittel And Sheila Schmittel Trust | -- | None Listed On Document | |
| Melvin Schmittel And Sheila Schmittel Trust | -- | None Listed On Document | |
| Schmittel Mel | $222,500 | Msc Title Inc | |
| Chernov P David | $215,000 | Attorney | |
| Kleinman Milton E | $167,500 | -- | |
| Ebert Joel M | -- | -- | |
| Ebert Joel M | $137,000 | -- |
Mortgage History
| Date | Status | Borrower | Loan Amount |
|---|---|---|---|
| Previous Owner | Ebert Joel M | $109,600 |
Property History
| Date | Event | Price | Change | Sq Ft Price |
|---|---|---|---|---|
| 03/01/2012 03/01/12 | Sold | $222,500 | 0.0% | $112 / Sq Ft |
| 01/16/2012 01/16/12 | Pending | -- | -- | -- |
| 12/12/2011 12/12/11 | For Sale | $222,500 | -- | $112 / Sq Ft |
Tax History Compared to Growth
Tax History
| Year | Tax Paid | Tax Assessment Tax Assessment Total Assessment is a certain percentage of the fair market value that is determined by local assessors to be the total taxable value of land and additions on the property. | Land | Improvement |
|---|---|---|---|---|
| 2024 | $4,388 | $278,578 | -- | -- |
| 2023 | $4,388 | $389,500 | $0 | $389,500 |
| 2022 | $3,832 | $323,800 | $0 | $323,800 |
| 2021 | $3,063 | $209,300 | $0 | $209,300 |
| 2020 | $2,982 | $199,600 | $0 | $199,600 |
| 2019 | $2,978 | $202,600 | $0 | $202,600 |
| 2018 | $3,329 | $232,400 | $0 | $232,400 |
| 2017 | $3,331 | $228,400 | $0 | $228,400 |
| 2016 | $3,253 | $215,500 | $0 | $215,500 |
| 2015 | $3,197 | $206,800 | $0 | $206,800 |
| 2014 | $2,942 | $170,200 | $0 | $0 |
Agents Affiliated with this Home
-
Tara Lamb

Seller's Agent in 2012
Tara Lamb
Michael Saunders
(941) 266-4873
49 in this area
69 Total Sales
-
Judy Greene
J
Seller Co-Listing Agent in 2012
Judy Greene
Michael Saunders
46 in this area
62 Total Sales
Map
Source: Stellar MLS
MLS Number: A3952942
APN: 0084-01-2016
- 1780 Phillippi Shores Dr Unit A3-24
- 1780 Phillippi Shores Dr Unit A3-23
- 1780 Phillippi Shores Dr Unit C3-23
- 1719 Starling Dr Unit 1719
- 1713 Starling Dr Unit 1713
- 1711 Starling Dr Unit 1711
- 1703 Starling Dr Unit 1703
- 1648 Starling Dr Unit 202
- 1654 Starling Dr Unit 201
- 1718 Starling Dr Unit 104
- 1720 Starling Dr Unit 103
- 5560 Cannes Cir Unit 3-106
- 1612 Starling Dr Unit 101
- 1620 Starling Dr Unit 204
- 5591 Cannes Cir Unit 403
- 5561 Cannes Cir Unit 5101
- 5531 Cannes Cir Unit 201
- 1904 Monte Carlo Dr
- 5450 Eagles Point Cir Unit 405
- 5275 Heron Way Unit 102
- 1702 Starling Dr Unit 104
- 1698 Starling Dr Unit 201
- 1702 Starling Dr Unit 104
- 1674 Starling Dr Unit 203
- 1690 Starling Dr Unit 203
- 1680 Starling Dr Unit 101
- 1692 Starling Dr Unit 202
- 1712 Starling Dr
- 1686 Starling Dr Unit 104
- 1682 Starling Dr Unit 201
- 1688 Starling Dr Unit 103
- 1710 Starling Dr Unit 102
- 1696 Starling Dr Unit 101
- 1706 Starling Dr Unit 203
- 1684 Starling Dr Unit 204
- 1704 Starling Dr Unit 103
- 1678 Starling Dr Unit 102
- 1714 Starling Dr Unit 201
- 1694 Starling Dr Unit 102
- 1708 Starling Dr Unit 202






