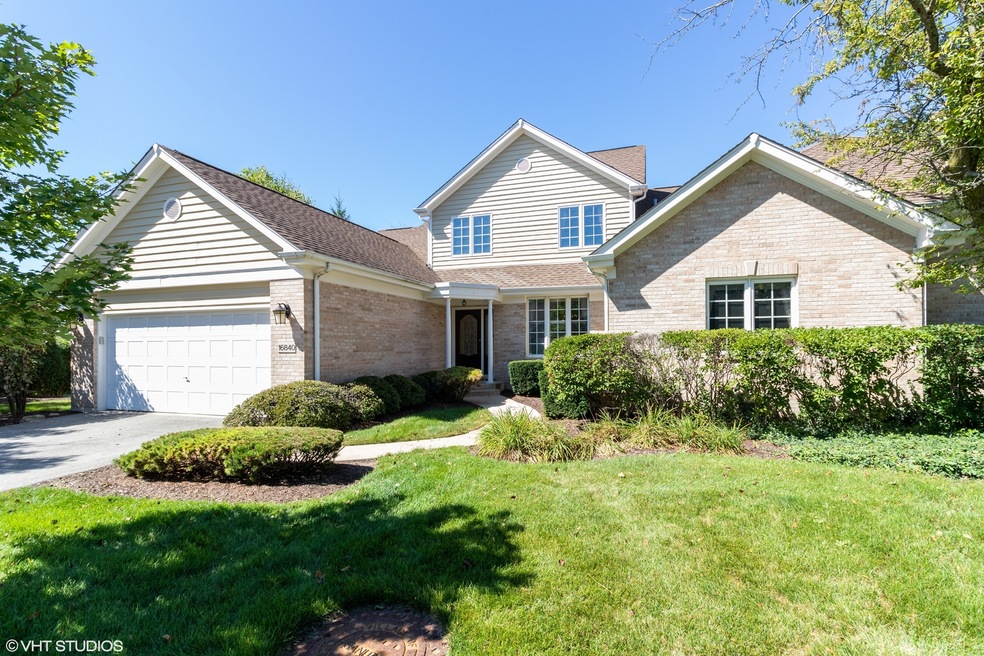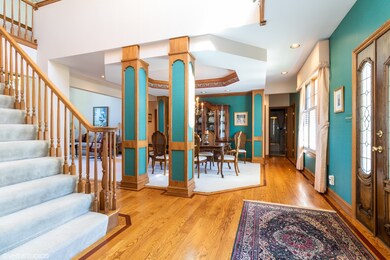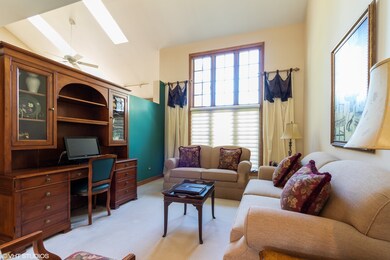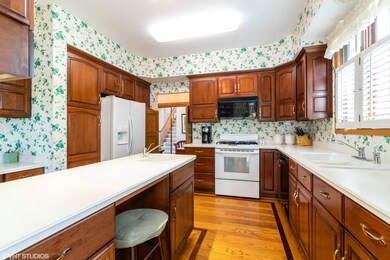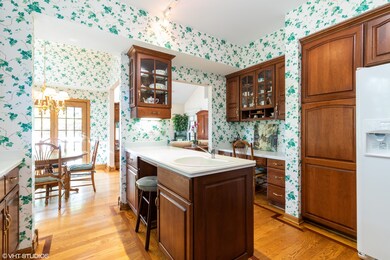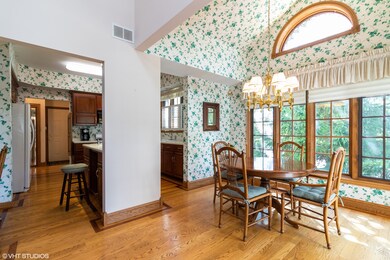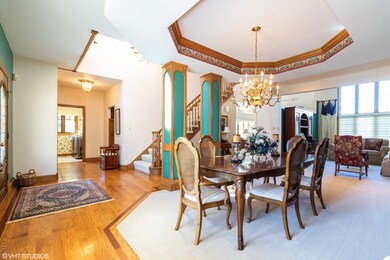
16840 Cardinal Dr Unit 1 Orland Park, IL 60467
Grasslands NeighborhoodEstimated Value: $428,000 - $503,000
Highlights
- Whirlpool Bathtub
- Attached Garage
- Forced Air Heating and Cooling System
- Meadow Ridge School Rated A
- Breakfast Bar
- Dining Area
About This Home
As of November 2020A wonderful 3 bedroom 3 bathroom townhouse in the Mallard Landings neighborhood of Orland Park. This is the largest unit type in the subdivision and is the former builders model with tons of upgrades! Two main level bedrooms including an owner's suite featuring dual walk in closets. Basement and attached two car garage included. High quality construction and amenities throughout.
Last Agent to Sell the Property
Real Broker, LLC License #475137110 Listed on: 09/08/2020
Townhouse Details
Home Type
- Townhome
Est. Annual Taxes
- $5,889
Year Built
- 1995
Lot Details
- 3,964
HOA Fees
- $225 per month
Parking
- Attached Garage
- Garage Transmitter
- Garage Door Opener
- Driveway
- Parking Included in Price
Home Design
- Brick Exterior Construction
Interior Spaces
- Dining Area
- Unfinished Basement
- Basement Fills Entire Space Under The House
Kitchen
- Breakfast Bar
- Oven or Range
- Microwave
- Dishwasher
Bedrooms and Bathrooms
- Primary Bathroom is a Full Bathroom
- Dual Sinks
- Whirlpool Bathtub
- Separate Shower
Laundry
- Dryer
- Washer
Utilities
- Forced Air Heating and Cooling System
- Heating System Uses Gas
- Lake Michigan Water
Community Details
- Pets Allowed
Listing and Financial Details
- $1,900 Seller Concession
Ownership History
Purchase Details
Home Financials for this Owner
Home Financials are based on the most recent Mortgage that was taken out on this home.Purchase Details
Purchase Details
Purchase Details
Purchase Details
Home Financials for this Owner
Home Financials are based on the most recent Mortgage that was taken out on this home.Similar Homes in Orland Park, IL
Home Values in the Area
Average Home Value in this Area
Purchase History
| Date | Buyer | Sale Price | Title Company |
|---|---|---|---|
| Zelwinder Nijole M | $325,000 | Attorney | |
| Troemel Norman L | -- | Attorney | |
| Troemel Norman L | $300,000 | -- | |
| Prudential Residential Services Ltd Part | $77,000 | -- | |
| Arbogast Lloyd E | $300,000 | -- |
Mortgage History
| Date | Status | Borrower | Loan Amount |
|---|---|---|---|
| Previous Owner | Arbogast Lloyd E | $223,800 |
Property History
| Date | Event | Price | Change | Sq Ft Price |
|---|---|---|---|---|
| 11/02/2020 11/02/20 | Sold | $325,000 | -1.5% | $121 / Sq Ft |
| 09/25/2020 09/25/20 | Pending | -- | -- | -- |
| 09/08/2020 09/08/20 | For Sale | $330,000 | -- | $123 / Sq Ft |
Tax History Compared to Growth
Tax History
| Year | Tax Paid | Tax Assessment Tax Assessment Total Assessment is a certain percentage of the fair market value that is determined by local assessors to be the total taxable value of land and additions on the property. | Land | Improvement |
|---|---|---|---|---|
| 2024 | $5,889 | $42,000 | $2,970 | $39,030 |
| 2023 | $5,889 | $42,000 | $2,970 | $39,030 |
| 2022 | $5,889 | $26,501 | $4,356 | $22,145 |
| 2021 | $5,740 | $26,500 | $4,356 | $22,144 |
| 2020 | $5,824 | $26,500 | $4,356 | $22,144 |
| 2019 | $6,181 | $28,693 | $3,960 | $24,733 |
| 2018 | $6,009 | $28,693 | $3,960 | $24,733 |
| 2017 | $5,901 | $28,693 | $3,960 | $24,733 |
| 2016 | $6,620 | $28,005 | $3,564 | $24,441 |
| 2015 | $6,496 | $28,005 | $3,564 | $24,441 |
| 2014 | $6,426 | $28,005 | $3,564 | $24,441 |
| 2013 | $6,354 | $29,297 | $3,564 | $25,733 |
Agents Affiliated with this Home
-
Lillian Baldwin

Seller's Agent in 2020
Lillian Baldwin
Real Broker, LLC
(708) 889-9000
4 in this area
141 Total Sales
-
Denise Headrick

Buyer's Agent in 2020
Denise Headrick
Coldwell Banker Realty
(630) 926-0003
1 in this area
23 Total Sales
Map
Source: Midwest Real Estate Data (MRED)
MLS Number: MRD10851277
APN: 27-29-214-036-0000
- 16810 Robin Ln
- 10440 Deer Chase Ave
- 10700 165th St
- 10948 W 167th Place
- 16464 Nottingham Ct Unit 19
- 10728 Millers Way
- 16641 Grant Ave
- 11007 W 167th St
- 16601 Liberty Cir Unit M-A
- 10825 Fawn Trail Dr
- 16825 Wolf Rd
- 10901 Fawn Trail Dr
- 17513 Pamela Ln Unit 78
- 10900 Beth Dr Unit 24
- 11130 Alpine Ln
- 11048 Saratoga Dr
- 17035 Clover Dr
- 16417 Francis Ct
- 9730 Koch Ct Unit 4D
- 16313 Chickadee Cir
- 16840 Cardinal Dr
- 16840 Cardinal Dr Unit 1
- 16836 Cardinal Dr
- 16832 Cardinal Dr
- 16841 Spicebush Ln Unit 4A
- 16839 Spicebush Ln
- 16837 Cardinal Dr
- 16835 Cardinal Dr
- 16841 Cardinal Dr
- 16837 Spicebush Ln
- 16833 Cardinal Dr
- 16910 Cardinal Dr
- 16827 Spicebush Ln
- 16909 Songbird Cir
- 16912 Cardinal Dr
- 16825 Spicebush Ln
- 16827 Cardinal Dr
- 16911 Songbird Cir
- 16914 Cardinal Dr
- 16818 Cardinal Dr
