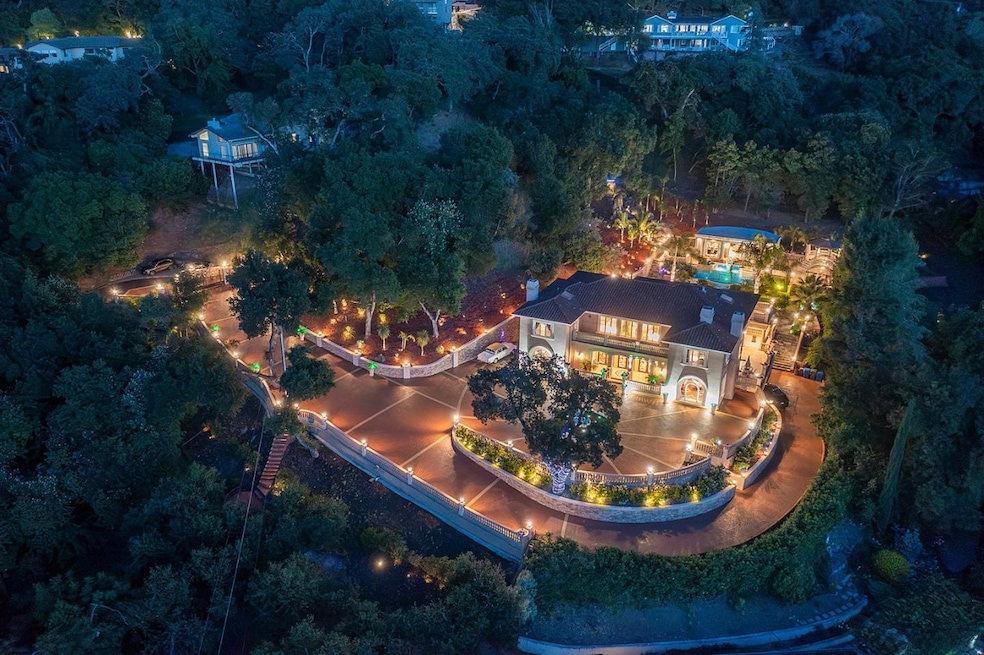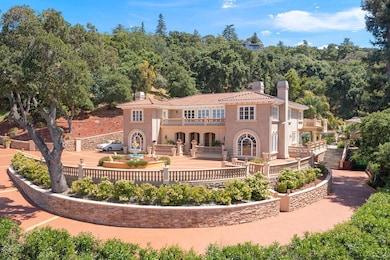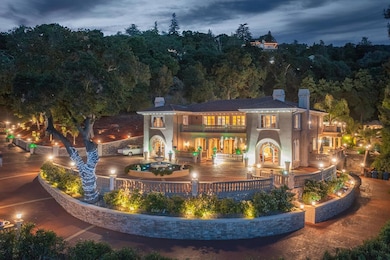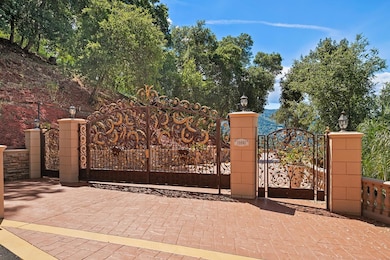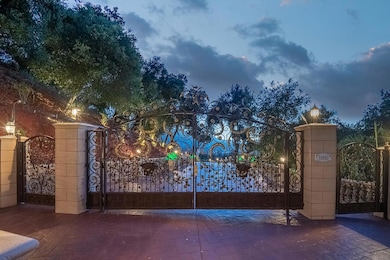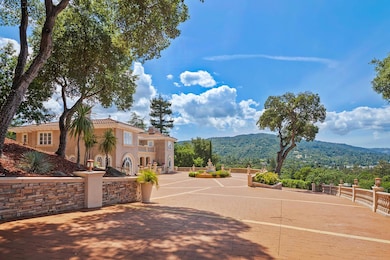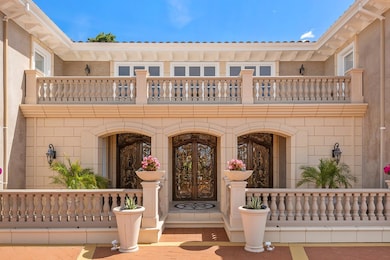
16840 Cypress Way Los Gatos, CA 95030
East Los Gatos NeighborhoodEstimated payment $51,522/month
Highlights
- In Ground Spa
- Primary Bedroom Suite
- 2.03 Acre Lot
- Louise Van Meter Elementary School Rated A
- City Lights View
- Fireplace in Primary Bedroom
About This Home
Welcome to an exquisite Mediterranean estate in the foothills of Los Gatos at 16840 Cypress Way. Located at the bottom of Cypress Way, this gated property offers privacy & dramatic views with easy access to the vibrant downtown. This luxurious residence boasts breathtaking vistas of the valley, offering a stunning 5,844sf± of refined living space. Designed for both elegance and comfort, the home features 5 sumptuous bedrooms, each with private ensuite bath, including a convenient main level suite for multi-generational living. The expansive main level is thoughtfully arranged, encompassing a formal living room, spacious office, kitchen/great room, and a formal dining room that opens onto a voluminous covered patio. Perfect for entertainment, this outdoor space overlooks the verdant gardens and enchanting water features. The property spans over 2.03± acres, offering privacy and dramatic views, all within easy reach of vibrant downtown Los Gatos. This gated sanctuary is complemented by a 1,200sf± pool house, jacuzzi pavilion, and sunning terrace, inviting you to indulge in the serene surroundings. Enter through a custom gated entry onto an auto pavilion, accented by a central fountain, setting the stage for a truly luxurious living experience. Award winning Los Gatos Schools!
Home Details
Home Type
- Single Family
Est. Annual Taxes
- $34,202
Year Built
- Built in 1992
Lot Details
- 2.03 Acre Lot
- Fenced
- Lot Sloped Down
- Sprinklers on Timer
- Mostly Level
- Back Yard
- Zoning described as R110
Parking
- 3 Car Garage
- Electric Gate
- Uncovered Parking
Property Views
- City Lights
- Mountain
- Valley
Home Design
- Mediterranean Architecture
- Wood Frame Construction
- Tile Roof
- Concrete Perimeter Foundation
Interior Spaces
- 5,844 Sq Ft Home
- 2-Story Property
- Entertainment System
- High Ceiling
- Skylights
- Two Way Fireplace
- Formal Entry
- Family Room with Fireplace
- 3 Fireplaces
- Living Room with Fireplace
- Breakfast Room
- Formal Dining Room
- Den
Kitchen
- Eat-In Kitchen
- Gas Oven
- Gas Cooktop
- Range Hood
- Warming Drawer
- Dishwasher
- Kitchen Island
- Granite Countertops
- Disposal
Flooring
- Wood
- Carpet
- Tile
Bedrooms and Bathrooms
- 5 Bedrooms
- Main Floor Bedroom
- Fireplace in Primary Bedroom
- Primary Bedroom Suite
- Walk-In Closet
- Dual Sinks
- Soaking Tub in Primary Bathroom
- Bathtub with Shower
- Oversized Bathtub in Primary Bathroom
- Bathtub Includes Tile Surround
- Walk-in Shower
Laundry
- Laundry Room
- Washer and Dryer
- Laundry Tub
Outdoor Features
- In Ground Spa
- Balcony
- Deck
- Enclosed Patio or Porch
- Gazebo
Utilities
- Forced Air Heating and Cooling System
Listing and Financial Details
- Assessor Parcel Number 532-23-098
Map
Home Values in the Area
Average Home Value in this Area
Tax History
| Year | Tax Paid | Tax Assessment Tax Assessment Total Assessment is a certain percentage of the fair market value that is determined by local assessors to be the total taxable value of land and additions on the property. | Land | Improvement |
|---|---|---|---|---|
| 2025 | $34,202 | $2,971,906 | $985,819 | $1,986,087 |
| 2024 | $34,202 | $2,913,635 | $966,490 | $1,947,145 |
| 2023 | $34,202 | $2,856,506 | $947,540 | $1,908,966 |
| 2022 | $33,409 | $2,800,497 | $928,961 | $1,871,536 |
| 2021 | $32,891 | $2,745,587 | $910,747 | $1,834,840 |
| 2020 | $32,321 | $2,717,435 | $901,409 | $1,816,026 |
| 2019 | $31,894 | $2,664,153 | $883,735 | $1,780,418 |
| 2018 | $31,466 | $2,611,915 | $866,407 | $1,745,508 |
| 2017 | $31,359 | $2,560,702 | $849,419 | $1,711,283 |
| 2016 | $30,575 | $2,510,493 | $832,764 | $1,677,729 |
| 2015 | $30,411 | $2,472,784 | $820,256 | $1,652,528 |
| 2014 | -- | $2,367,460 | $804,189 | $1,563,271 |
Property History
| Date | Event | Price | Change | Sq Ft Price |
|---|---|---|---|---|
| 08/26/2025 08/26/25 | Price Changed | $8,950,000 | -10.1% | $1,531 / Sq Ft |
| 06/17/2025 06/17/25 | For Sale | $9,950,000 | -- | $1,703 / Sq Ft |
Purchase History
| Date | Type | Sale Price | Title Company |
|---|---|---|---|
| Interfamily Deed Transfer | -- | None Available | |
| Interfamily Deed Transfer | -- | None Available | |
| Trustee Deed | $1,998,083 | Accommodation | |
| Grant Deed | -- | Old Republic Title Company | |
| Grant Deed | -- | -- | |
| Grant Deed | -- | Chicago Title Company |
Mortgage History
| Date | Status | Loan Amount | Loan Type |
|---|---|---|---|
| Open | $3,500,000 | Stand Alone Refi Refinance Of Original Loan | |
| Previous Owner | $2,008,800 | Unknown | |
| Previous Owner | $1,975,000 | Unknown | |
| Previous Owner | $500,000 | Credit Line Revolving | |
| Previous Owner | $975,000 | Unknown | |
| Previous Owner | $1,500,000 | Purchase Money Mortgage | |
| Previous Owner | $150,000 | Unknown | |
| Previous Owner | $1,120,000 | Purchase Money Mortgage |
Similar Homes in the area
Source: MLSListings
MLS Number: ML82010050
APN: 532-23-098
- 17516 High St
- 105 Vista Del Prado
- 16870 Quarry Rd
- 16190 Maya Way
- 16227 Maya Way
- 120 Pinta Ct
- 16497 S Kennedy Rd
- 52 Jackson St
- 16383 Aztec Ridge Dr
- 16541 Cypress Way
- 25 Grove St
- 115 Yosemite Way
- 105 Via Santa Maria
- 256 Los Gatos Blvd
- 0 Grove St
- 222 Bella Vista Ave
- 157 Central Ave
- 106 Longmeadow Dr
- 0 Twin Oaks Dr Unit ML81936703
- 136 Teresita Way
- 81 Prospect Ave Unit FL0-ID1736
- 137 Riviera Dr
- 465 N Santa Cruz Ave
- 352 W Main St Unit 352D
- 121 Massol Ave
- 110 Oak Rim Ct
- 347 Massol Ave
- 16158 Bachman Ave
- 18490 Withey Rd
- 4930 National Ave
- 14850 Oka Rd
- 15475 Monte Vista Dr
- 17491 Hicks Rd
- 4618 Salina Dr
- 120 Belvue Dr
- 200 Winchester Cir Unit FL2-ID1118
- 200 Winchester Cir
- 3685 S Bascom Ave
- 2405 Woodard Rd
- 111 Abby Wood Ct Unit 4
