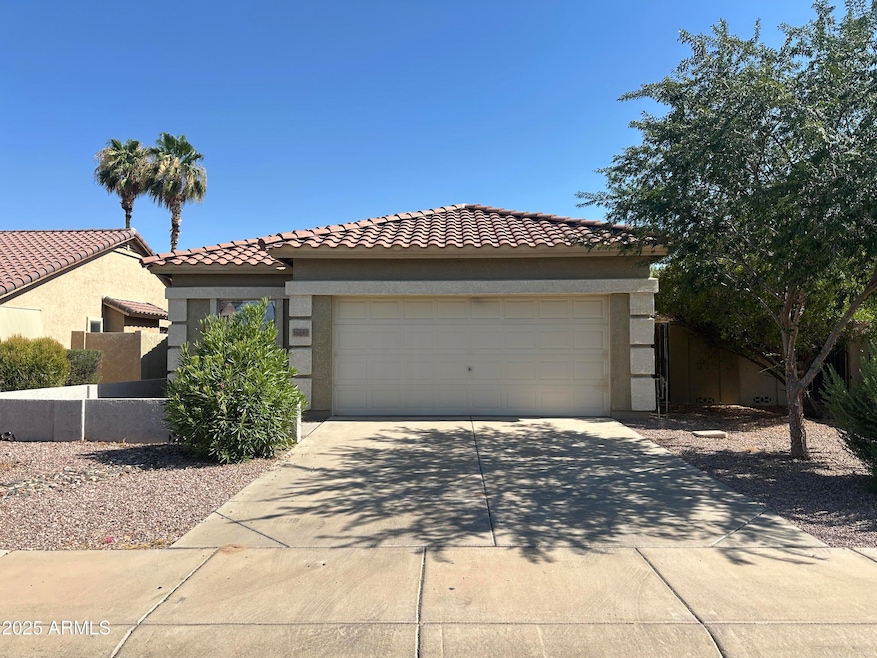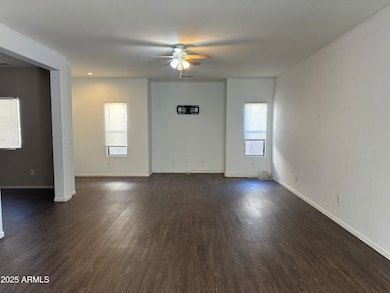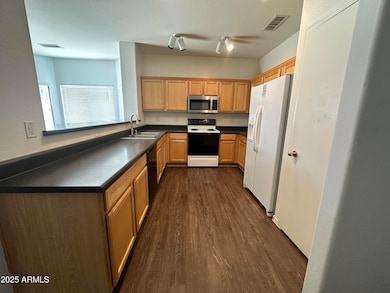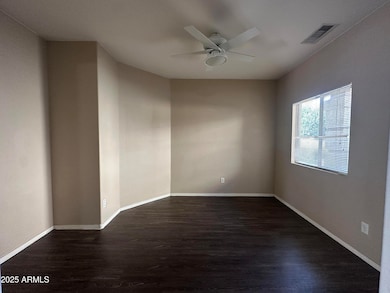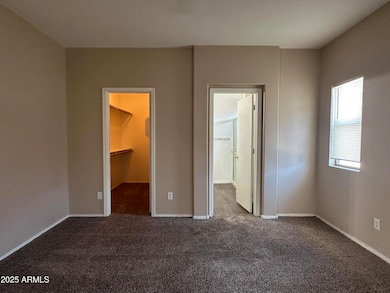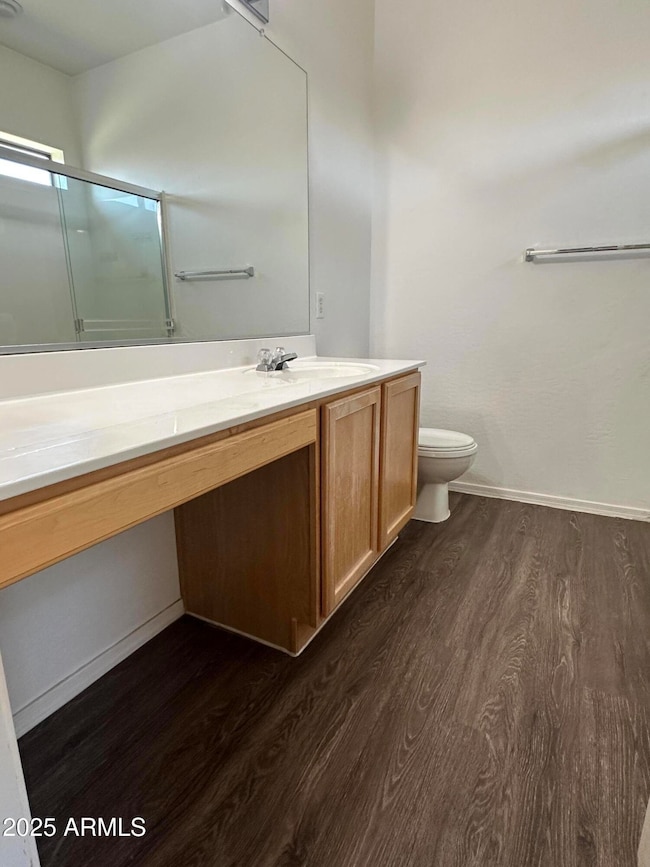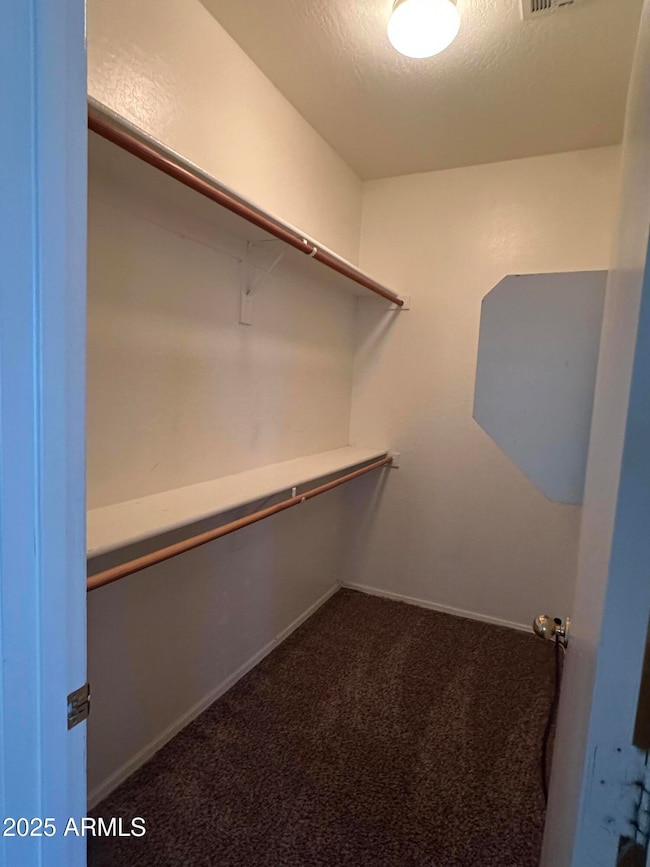16843 W Statler St Surprise, AZ 85388
Surprise Farms NeighborhoodHighlights
- Vaulted Ceiling
- Covered patio or porch
- Double Vanity
- Willow Canyon High School Rated A-
- Double Pane Windows
- Breakfast Bar
About This Home
Charming 3-Bedroom Home with open floorplan. Large greatroom, open kitchen and dining area. Desirable split floorplan offers both privacy and functionality. with primary suite on one end of the home, additional bedrooms at the other, and den/optional 4th bedroom at the center. Whether you're working from home or need extra space for guests or hobbies, the den is a perfect bonus. Enjoy relaxing or entertaining in the open living area that flows seamlessly into a covered patio—ideal for outdoor dining or enjoying your morning coffee year-round. Stylish vinyl plank floors in the main living area and plush carpet in the bedrooms.
Listing Agent
Realty Executives Brokerage Phone: 602-688-9750 License #SA527638000 Listed on: 07/07/2025

Home Details
Home Type
- Single Family
Est. Annual Taxes
- $1,328
Year Built
- Built in 2003
Lot Details
- 6,603 Sq Ft Lot
- Desert faces the front of the property
- Block Wall Fence
- Front and Back Yard Sprinklers
- Sprinklers on Timer
- Grass Covered Lot
Parking
- 2 Car Garage
Home Design
- Wood Frame Construction
- Tile Roof
- Stucco
Interior Spaces
- 1,666 Sq Ft Home
- 1-Story Property
- Vaulted Ceiling
- Ceiling Fan
- Double Pane Windows
- Breakfast Bar
Flooring
- Carpet
- Vinyl
Bedrooms and Bathrooms
- 3 Bedrooms
- Primary Bathroom is a Full Bathroom
- 2 Bathrooms
- Double Vanity
Laundry
- Laundry in unit
- Dryer
- Washer
Outdoor Features
- Covered patio or porch
Schools
- Western Peaks Elementary School
- Cimarron Springs Middle School
- Willow Canyon High School
Utilities
- Central Air
- Heating Available
- High Speed Internet
- Cable TV Available
Listing and Financial Details
- Property Available on 7/7/25
- $150 Move-In Fee
- 12-Month Minimum Lease Term
- $50 Application Fee
- Tax Lot 52
- Assessor Parcel Number 501-12-074
Community Details
Overview
- Property has a Home Owners Association
- Surprise Farms HOA, Phone Number (623) 935-2439
- Built by US HOME CORP
- Surprise Farms Subdivision
Pet Policy
- Call for details about the types of pets allowed
Map
Source: Arizona Regional Multiple Listing Service (ARMLS)
MLS Number: 6889465
APN: 501-12-074
- 16848 W Rimrock St
- 16918 W Statler St
- 15817 N 168th Ave
- 16935 W Central St
- 16619 W Cottonwood St
- 16003 N 170th Ln
- 16968 W Winston Dr
- 16974 W Winston Dr
- 8933 S 179th Ln
- 8933 S 179th Ln
- 8933 S 179th Ln
- 16010 N 170th Ln
- 16155 N 171st Dr
- 16322 N 171st Dr
- 16527 W Ironwood St Unit 2
- 16139 N 171st Ln
- 16447 W Cottonwood St
- 15743 N 165th Ln Unit 2
- 15941 N 171st Ln
- 16639 W Saguaro Ln
- 16841 W Rimrock St
- 16864 W Tasha Dr
- 16016 N 168th Ln
- 16919 W Marshall Ln
- 16673 W Tasha Dr
- 16924 W Central St
- 17017 W Rimrock St
- 17049 W Marshall Ln
- 16106 N 170th Ln
- 16823 W Ocotillo St
- 16511 W Post Dr
- 16954 W Saguaro Ln
- 16579 W Marconi Ave
- 15422 N 169th Ln
- 17248 W Marshall Ln
- 17267 W Rimrock St
- 17137 W Saguaro Ln
- 15957 N 173rd Ave
- 16777 W Southampton Rd
- 16731 N 172nd Ave
