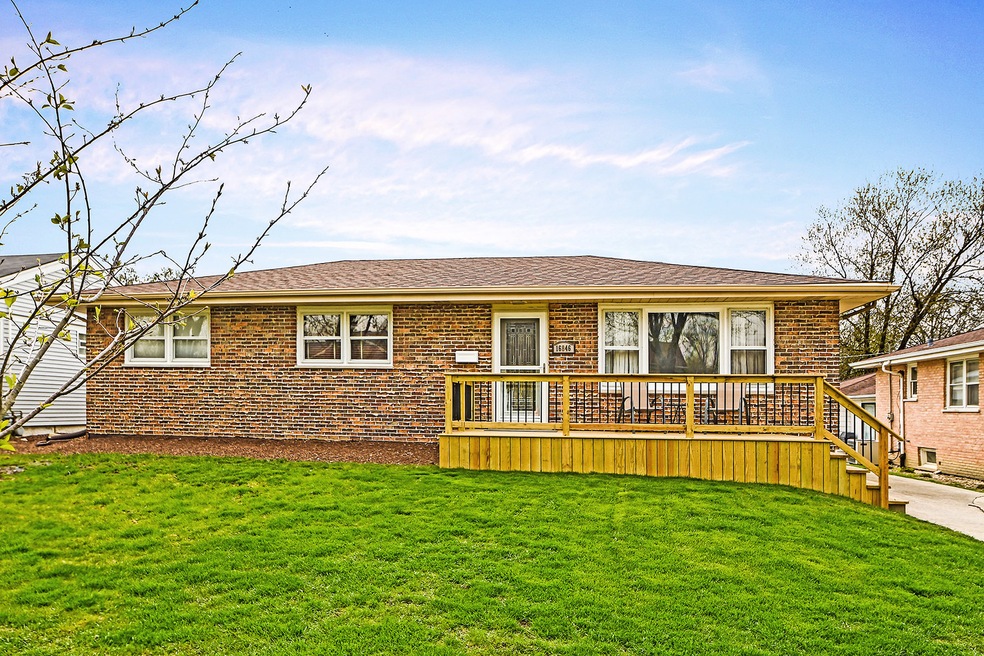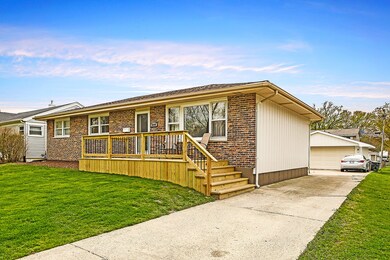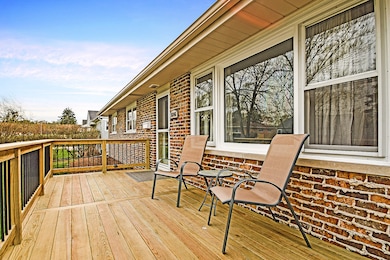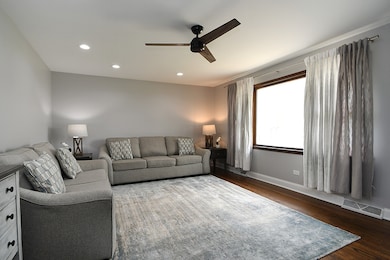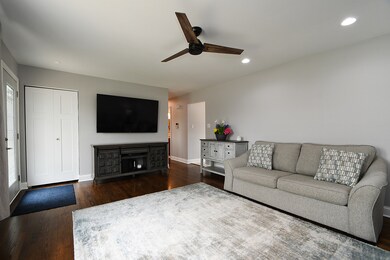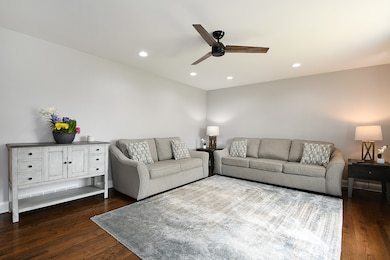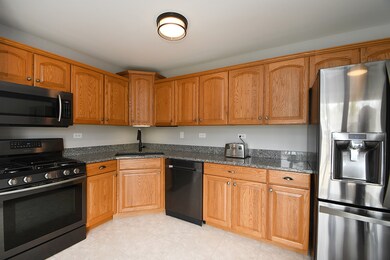
16846 Forest View Dr Tinley Park, IL 60477
Parkside-Bedford Park NeighborhoodHighlights
- Deck
- Wood Flooring
- Fenced Yard
- Ranch Style House
- Stainless Steel Appliances
- 2-minute walk to Lewis Park
About This Home
As of November 2020COMPLETELY UPDATED 4 BEDROOM 2 BATHS TINLEY PARK RANCH , WITH HUGE BACK YARD. NEW FRONT AND REAR DOOR (2018) TEAR OFF ROOF (2014) FURNACE AND A/C (2012) HOT WATER HEATER (2016) WASHER AND DRYER (2017) BRAND NEW HUGE FRONT AND REAR DECK TO RELAX ON (2018) NEWER PVC FENCED IN BACKYARD. UPDATED KITCHEN W/ NEW STAINLESS APPLIANCES (2019) BACK SPLASH, COUNTERS, AND SINK (2018) ALL NEW CEILING FANS, LITE FIXTURES, AND CANNED LIGHTING. NEW GORGEOUS TWO PANEL WHITE DOORS, DOOR HARDWARE, WHITE TRIM AND REFINISHED HARDWOOD FLOORING. FRESHLY PAINTED THROUGHOUT. MASTER SUITE WITH UPDATED BATH, NEW VANITY, LIGHTING, AND FLOORING.FULL FINISHED BASEMENT WITH NEW CARPETING BEING INSTALLED IN 2 WEEKS. DON'T FORGET THE LARGE LAUNDRY ROOM AND 4TH BEDROOM ALSO. HUGE 2+CAR GARAGE WITH NEW SIDE DOOR AND FRAME. MAKE APPOINTMENTS TODAY.
Last Agent to Sell the Property
RE/MAX 1st Service License #475139223 Listed on: 04/26/2019

Last Buyer's Agent
@properties Christie's International Real Estate License #475180855

Home Details
Home Type
- Single Family
Est. Annual Taxes
- $5,242
Year Built | Renovated
- 1971 | 2018
Lot Details
- East or West Exposure
- Fenced Yard
Parking
- Detached Garage
- Garage Transmitter
- Garage Door Opener
- Driveway
- Garage Is Owned
Home Design
- Ranch Style House
- Brick Exterior Construction
- Asphalt Shingled Roof
- Cedar
Kitchen
- Breakfast Bar
- Oven or Range
- Microwave
- High End Refrigerator
- Dishwasher
- Stainless Steel Appliances
Bedrooms and Bathrooms
- Primary Bathroom is a Full Bathroom
- Bathroom on Main Level
- Separate Shower
Laundry
- Dryer
- Washer
Utilities
- Central Air
- Heating System Uses Gas
- Lake Michigan Water
Additional Features
- Wood Flooring
- Basement Fills Entire Space Under The House
- Deck
Listing and Financial Details
- Homeowner Tax Exemptions
Ownership History
Purchase Details
Home Financials for this Owner
Home Financials are based on the most recent Mortgage that was taken out on this home.Purchase Details
Home Financials for this Owner
Home Financials are based on the most recent Mortgage that was taken out on this home.Purchase Details
Home Financials for this Owner
Home Financials are based on the most recent Mortgage that was taken out on this home.Similar Homes in the area
Home Values in the Area
Average Home Value in this Area
Purchase History
| Date | Type | Sale Price | Title Company |
|---|---|---|---|
| Warranty Deed | $255,000 | First American Title | |
| Warranty Deed | $237,000 | Attorney | |
| Interfamily Deed Transfer | $190,000 | Ticor Title |
Mortgage History
| Date | Status | Loan Amount | Loan Type |
|---|---|---|---|
| Previous Owner | $229,500 | New Conventional | |
| Previous Owner | $209,915 | New Conventional | |
| Previous Owner | $210,000 | New Conventional | |
| Previous Owner | $15,000 | Credit Line Revolving | |
| Previous Owner | $152,000 | Unknown |
Property History
| Date | Event | Price | Change | Sq Ft Price |
|---|---|---|---|---|
| 11/20/2020 11/20/20 | Sold | $255,000 | -1.9% | $212 / Sq Ft |
| 10/10/2020 10/10/20 | Pending | -- | -- | -- |
| 10/07/2020 10/07/20 | For Sale | $259,900 | +9.7% | $216 / Sq Ft |
| 06/10/2019 06/10/19 | Sold | $237,000 | -0.8% | $197 / Sq Ft |
| 05/05/2019 05/05/19 | Pending | -- | -- | -- |
| 05/02/2019 05/02/19 | For Sale | $239,000 | 0.0% | $199 / Sq Ft |
| 04/28/2019 04/28/19 | Pending | -- | -- | -- |
| 04/26/2019 04/26/19 | For Sale | $239,000 | -- | $199 / Sq Ft |
Tax History Compared to Growth
Tax History
| Year | Tax Paid | Tax Assessment Tax Assessment Total Assessment is a certain percentage of the fair market value that is determined by local assessors to be the total taxable value of land and additions on the property. | Land | Improvement |
|---|---|---|---|---|
| 2024 | $5,242 | $25,000 | $3,564 | $21,436 |
| 2023 | $5,242 | $25,000 | $3,564 | $21,436 |
| 2022 | $5,242 | $15,727 | $3,168 | $12,559 |
| 2021 | $5,226 | $15,727 | $3,168 | $12,559 |
| 2020 | $8,872 | $21,207 | $3,168 | $18,039 |
| 2019 | $5,044 | $15,409 | $2,970 | $12,439 |
| 2018 | $4,989 | $15,409 | $2,970 | $12,439 |
| 2017 | $5,047 | $15,409 | $2,970 | $12,439 |
| 2016 | $4,718 | $13,401 | $2,574 | $10,827 |
| 2015 | $4,573 | $13,401 | $2,574 | $10,827 |
| 2014 | $5,207 | $14,977 | $2,574 | $12,403 |
| 2013 | $4,693 | $14,881 | $2,574 | $12,307 |
Agents Affiliated with this Home
-
Jenna Spengler

Seller's Agent in 2020
Jenna Spengler
@properties Christie's International Real Estate
(815) 412-5343
1 in this area
49 Total Sales
-
Jared Gordon

Buyer's Agent in 2020
Jared Gordon
Baird Warner
(708) 927-8460
1 in this area
136 Total Sales
-
John Schober

Seller's Agent in 2019
John Schober
RE/MAX
(708) 705-8898
99 Total Sales
Map
Source: Midwest Real Estate Data (MRED)
MLS Number: MRD10358090
APN: 28-30-212-063-0000
- 16759 Forest View Dr
- 6307 Honey Ln
- 6544 Ravinia Dr
- 16961 Forest Glen Dr
- 6649 Hubbard Ln
- 6125 Jennifer Ave
- 6600 165th Place
- 16538 Fairfax Ct Unit 16538
- 17218 Munster Ln
- 16416 Clark Ln
- 16755 New England Ave
- 16835 New England Ave
- 17219 Munster Ln
- 16409 64th Ct
- 6437 Oak Forest Ave Unit 1E
- 17221 Munster Ln
- 17223 Munster Ln
- 6040 Lake Bluff Dr Unit 202
- 17233 Munster Ln
- 17231 Munster Ln
