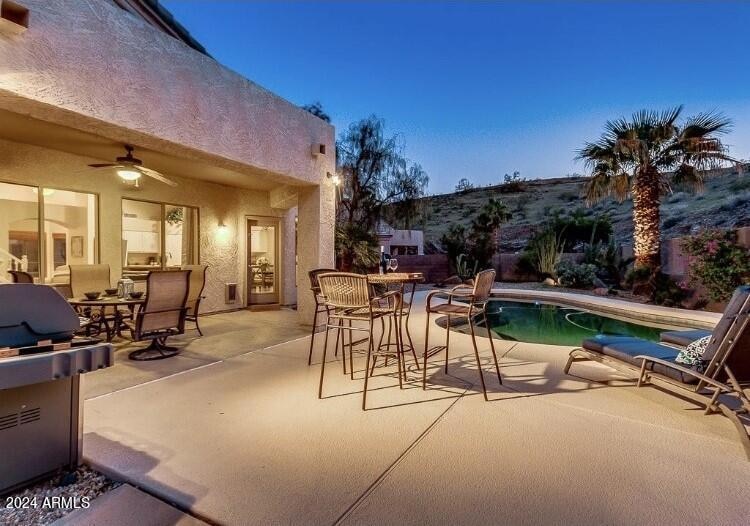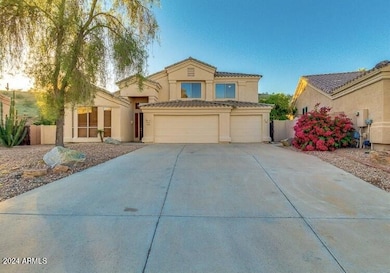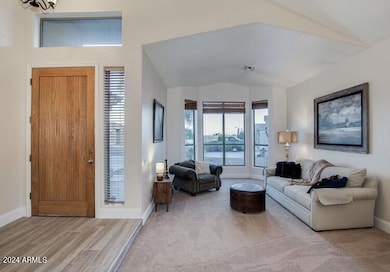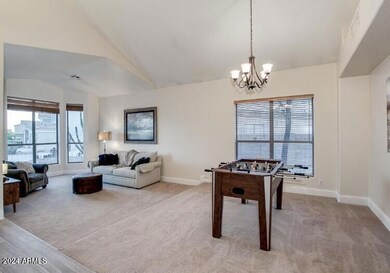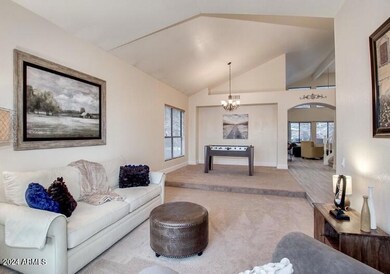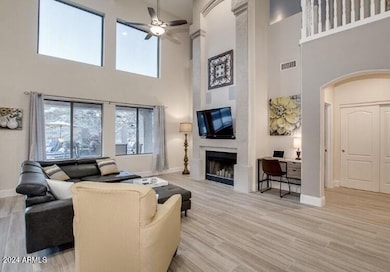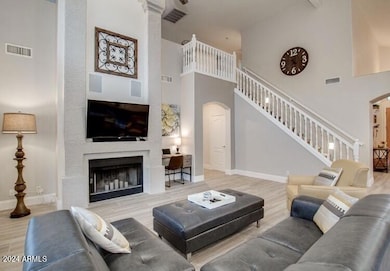
16848 S 13th Place Phoenix, AZ 85048
Ahwatukee NeighborhoodHighlights
- Play Pool
- 0.24 Acre Lot
- Main Floor Primary Bedroom
- Kyrene de la Sierra Elementary School Rated A
- Mountain View
- Spanish Architecture
About This Home
THIS IS A BEAUTIFULLY FURNISHED RENTAL HOME. Fully furnished 4 bedrooms, 2.5 bath with large bonus/TV room. Includes fireplace, surround sound and new flooring with both wood tile planks plus carpet. Inviting kitchen with eat-in area, island, breakfast bar and pantry. The downstairs master suite features a walk-in closet, separate tub plus walk-in shower.
Spacious secondary bedrooms upstairs plus bonus/game room. Full size laundry room with cabinetry. Enjoy the gorgeous hillside lot with big patio areas, firepit, BBQ and Pebble-Tec pool. Close to abundant area amenities including shopping, restaurants, YMCA and renowned South Mountain trails. Minimum one-month lease. No pets.
Listing Agent
Keller Williams Realty Sonoran Living License #SA022151000 Listed on: 07/31/2024

Home Details
Home Type
- Single Family
Est. Annual Taxes
- $5,175
Year Built
- Built in 1996
Lot Details
- 10,669 Sq Ft Lot
- Desert faces the front and back of the property
- Wrought Iron Fence
- Block Wall Fence
- Front and Back Yard Sprinklers
- Sprinklers on Timer
Parking
- 3 Car Garage
Home Design
- Spanish Architecture
- Wood Frame Construction
- Tile Roof
- Stucco
Interior Spaces
- 3,000 Sq Ft Home
- 2-Story Property
- Furnished
- Ceiling Fan
- Family Room with Fireplace
- Mountain Views
Kitchen
- Eat-In Kitchen
- Breakfast Bar
- Built-In Microwave
- Kitchen Island
- Laminate Countertops
Flooring
- Carpet
- Tile
Bedrooms and Bathrooms
- 4 Bedrooms
- Primary Bedroom on Main
- Primary Bathroom is a Full Bathroom
- 2.5 Bathrooms
- Double Vanity
- Bathtub With Separate Shower Stall
Laundry
- Laundry Room
- Dryer
- Washer
Outdoor Features
- Play Pool
- Covered Patio or Porch
- Fire Pit
- Built-In Barbecue
- Playground
Schools
- Kyrene De La Sierra Elementary School
- Kyrene Altadena Middle School
Utilities
- Zoned Heating and Cooling System
- High Speed Internet
- Cable TV Available
Listing and Financial Details
- Rent includes internet, water, sewer, pool service - full, gardening service, garbage collection, dishes, cable TV
- 1-Month Minimum Lease Term
- Tax Lot 14
- Assessor Parcel Number 300-96-398
Community Details
Overview
- Property has a Home Owners Association
- Foothills Association
- Built by Pulte
- Parcel 6A At The Foothills Subdivision
Recreation
- Bike Trail
Pet Policy
- No Pets Allowed
Map
About the Listing Agent

Mike Mendoza has been succeeding in real estate for over 40 years. His commitment to excellence and to providing thorough, consistent, and unparalleled service to his clients has earned him the distinction of being a leading Realtor in the state of Arizona as well as internationally. Recognized throughout the industry as a successful producer, Mike’s accomplishments have secured his place as one of the real estate industry’s top professionals worldwide.
Mike is no stranger to hard work;
Mike's Other Listings
Source: Arizona Regional Multiple Listing Service (ARMLS)
MLS Number: 6737981
APN: 300-96-398
- 1317 E Cottonwood Ln
- 16633 S 14th St
- 16811 S 11th Way
- 1437 E Glenhaven Dr
- 1248 E Briarwood Terrace
- 1533 E Windsong Dr
- 1612 E Glenhaven Dr
- 16823 S 8th St
- 16013 S Desert Foothills Pkwy Unit 2029
- 16013 S Desert Foothills Pkwy Unit 2145
- 16013 S Desert Foothills Pkwy Unit 2117
- 16013 S Desert Foothills Pkwy Unit 2040
- 16013 S Desert Foothills Pkwy Unit 1101
- 16013 S Desert Foothills Pkwy Unit 1163
- 16013 S Desert Foothills Pkwy Unit 2055
- 16013 S Desert Foothills Pkwy Unit 2124
- 16013 S Desert Foothills Pkwy Unit 1072
- 16049 S 10th Place
- 1668 E Saltsage Dr
- 1343 E Amberwood Dr
- 1248 E Briarwood Terrace
- 16410 S 12th St Unit 227
- 16410 S 12th St Unit 205
- 16410 S 12th St Unit 125
- 1139 E Frye Rd
- 1143 E Amberwood Dr
- 1138 E Amberwood Dr
- 16013 S Desert Foothills Pkwy Unit 2162
- 16013 S Desert Foothills Pkwy Unit 2003
- 16013 S Desert Foothills Pkwy Unit 2029
- 16013 S Desert Foothills Pkwy Unit 2026
- 16013 S Desert Foothills Pkwy Unit 1043
- 1041 E Silverwood Dr
- 1136 E Hiddenview Dr
- 16044 S 9th Place
- 1257 E Marketplace SE
- 1824 E Briarwood Terrace
- 1529 E South Fork Dr
- 16417 S 2nd Place
- 2155 E Liberty Ln
