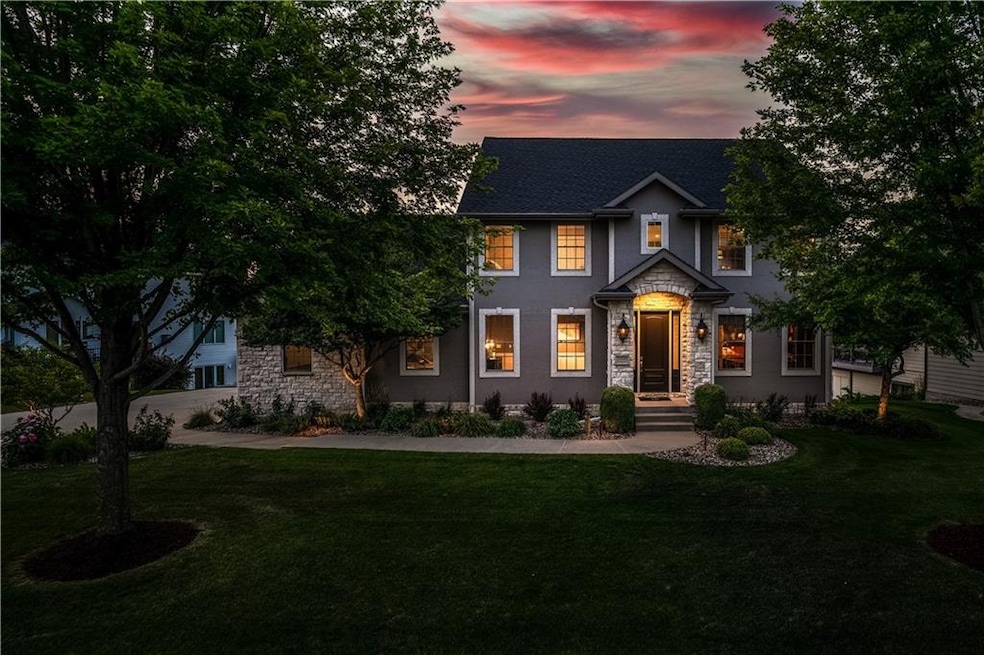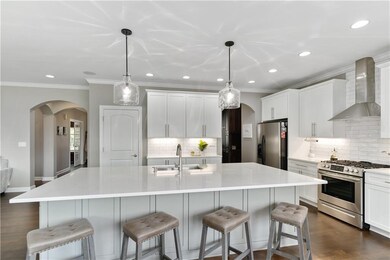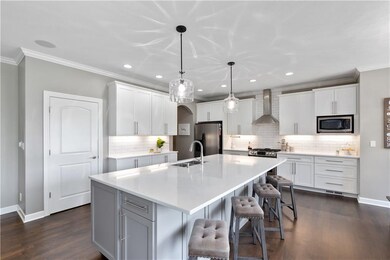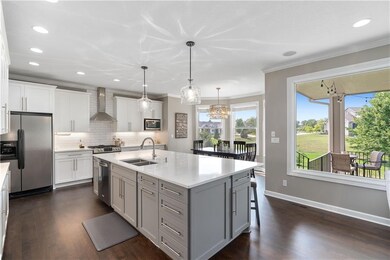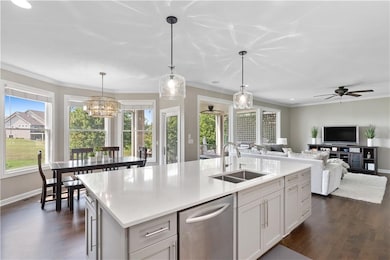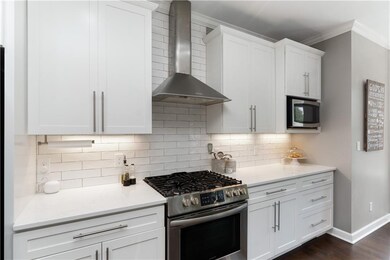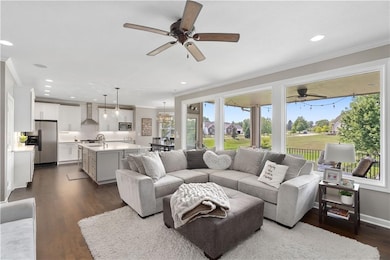
Highlights
- Wood Flooring
- 2 Fireplaces
- Den
- Walnut Hills Elementary School Rated A
- Mud Room
- Covered patio or porch
About This Home
As of November 2021Picture perfect two story home situated on wooded homesite. 5 bedrooms with over 4000 square feet, finished walk-out lower level on cul de sac street. Countless lexus details: Kitchen fully remodeled features quartz countertops, massive center island, soft close doors/drawers, custom cabinet inserts, gas range, hood vent and white tile backsplash with gloss finish. Walls of windows to let in nature light. French doors lead to office with its own window seat. Formal dining room/flex space. Metal tracked barn doors lead to drop zone in mudroom/laundry. Show stopping staircase leads to upper level. Master bedroom, spa like master bath with heated tile floor. Bedrooms 2, 3 and 4 also good sized. Located in sought after Verona Hills known for its community wide curb appeal. Handmade Charleston gas lamps flanking front door, extensive landscaping, irrigation and covered deck/patio. Home is in Waukee north feeder system. Brand new Waukee Northwest High school opens this fall. Immaculate home that has so much more value than new construction.
Home Details
Home Type
- Single Family
Est. Annual Taxes
- $9,658
Year Built
- Built in 2005
Lot Details
- 0.41 Acre Lot
- Irrigation
HOA Fees
- $25 Monthly HOA Fees
Home Design
- Asphalt Shingled Roof
- Stone Siding
- Cement Board or Planked
- Stucco
Interior Spaces
- 2,915 Sq Ft Home
- 2-Story Property
- Wet Bar
- Central Vacuum
- 2 Fireplaces
- Gas Fireplace
- Shades
- Mud Room
- Formal Dining Room
- Den
- Finished Basement
- Walk-Out Basement
- Fire and Smoke Detector
- Laundry on main level
Kitchen
- Eat-In Kitchen
- Built-In Oven
- Stove
- Microwave
- Dishwasher
Flooring
- Wood
- Carpet
- Tile
Bedrooms and Bathrooms
Parking
- 3 Car Attached Garage
- Driveway
Outdoor Features
- Covered Deck
- Covered patio or porch
Utilities
- Forced Air Heating and Cooling System
- Cable TV Available
Community Details
- Verona Hills HOA, Phone Number (515) 987-2186
- Built by K & V Homes
Listing and Financial Details
- Assessor Parcel Number 1223151012
Ownership History
Purchase Details
Home Financials for this Owner
Home Financials are based on the most recent Mortgage that was taken out on this home.Purchase Details
Home Financials for this Owner
Home Financials are based on the most recent Mortgage that was taken out on this home.Purchase Details
Home Financials for this Owner
Home Financials are based on the most recent Mortgage that was taken out on this home.Similar Homes in the area
Home Values in the Area
Average Home Value in this Area
Purchase History
| Date | Type | Sale Price | Title Company |
|---|---|---|---|
| Warranty Deed | $690,000 | None Available | |
| Warranty Deed | $515,000 | None Available | |
| Warranty Deed | $80,000 | None Available |
Mortgage History
| Date | Status | Loan Amount | Loan Type |
|---|---|---|---|
| Open | $92,000 | Credit Line Revolving | |
| Closed | $87,300 | Credit Line Revolving | |
| Open | $540,000 | New Conventional | |
| Closed | $540,000 | New Conventional | |
| Previous Owner | $300,000 | New Conventional | |
| Previous Owner | $2,710,000 | Unknown | |
| Previous Owner | $1,300,000 | Unknown | |
| Previous Owner | $364,000 | Adjustable Rate Mortgage/ARM | |
| Previous Owner | $537,533 | Unknown | |
| Previous Owner | $417,000 | Adjustable Rate Mortgage/ARM | |
| Previous Owner | $412,000 | New Conventional | |
| Previous Owner | $354,400 | Construction |
Property History
| Date | Event | Price | Change | Sq Ft Price |
|---|---|---|---|---|
| 11/19/2021 11/19/21 | Sold | $690,000 | -1.4% | $237 / Sq Ft |
| 11/19/2021 11/19/21 | Pending | -- | -- | -- |
| 08/27/2021 08/27/21 | Price Changed | $699,900 | -2.1% | $240 / Sq Ft |
| 07/28/2021 07/28/21 | For Sale | $714,900 | +38.8% | $245 / Sq Ft |
| 07/09/2013 07/09/13 | Sold | $515,000 | -6.2% | $177 / Sq Ft |
| 07/09/2013 07/09/13 | Pending | -- | -- | -- |
| 01/14/2013 01/14/13 | For Sale | $549,000 | -- | $188 / Sq Ft |
Tax History Compared to Growth
Tax History
| Year | Tax Paid | Tax Assessment Tax Assessment Total Assessment is a certain percentage of the fair market value that is determined by local assessors to be the total taxable value of land and additions on the property. | Land | Improvement |
|---|---|---|---|---|
| 2023 | $11,634 | $711,830 | $110,000 | $601,830 |
| 2022 | $9,596 | $640,580 | $110,000 | $530,580 |
| 2021 | $9,596 | $543,610 | $110,000 | $433,610 |
| 2020 | $9,494 | $520,190 | $75,000 | $445,190 |
| 2019 | $10,060 | $520,190 | $75,000 | $445,190 |
| 2018 | $10,060 | $524,980 | $75,000 | $449,980 |
| 2017 | $10,000 | $524,980 | $75,000 | $449,980 |
| 2016 | $9,486 | $523,520 | $75,000 | $448,520 |
| 2015 | $9,148 | $509,010 | $0 | $0 |
| 2014 | $9,148 | $492,980 | $0 | $0 |
Agents Affiliated with this Home
-

Seller's Agent in 2021
Katie Sell
Iowa Realty Mills Crossing
(515) 419-7564
5 in this area
79 Total Sales
-

Buyer's Agent in 2021
Kane Mccuen
RE/MAX
(515) 783-7439
5 in this area
89 Total Sales
-

Seller's Agent in 2013
Julie Baudler
RE/MAX
(515) 689-7370
23 in this area
301 Total Sales
-
M
Buyer's Agent in 2013
Michelle Cook
RE/MAX
Map
Source: Des Moines Area Association of REALTORS®
MLS Number: 634439
APN: 12-23-151-012
- 16687 Verona Hills Dr
- 17987 Alpine Dr
- 18362 Alpine Dr
- 18241 Baxter Place
- 18237 Baxter Place
- 18256 Baxter Place
- 18265 Baxter Place
- 16823 Prairie Dr
- 3674 Berkshire Pkwy
- 16530 Valleyview Ln
- 16872 Tanglewood Dr
- 3667 NW 165th St
- 4275 NW 166th Cir
- 3641 NW 166th St
- 16924 Prairie Dr
- 18363 Tanglewood Dr
- 4209 162nd St
- 16884 Baxter Dr
- 4485 NW 167th St
- 5119 NW 169th St
