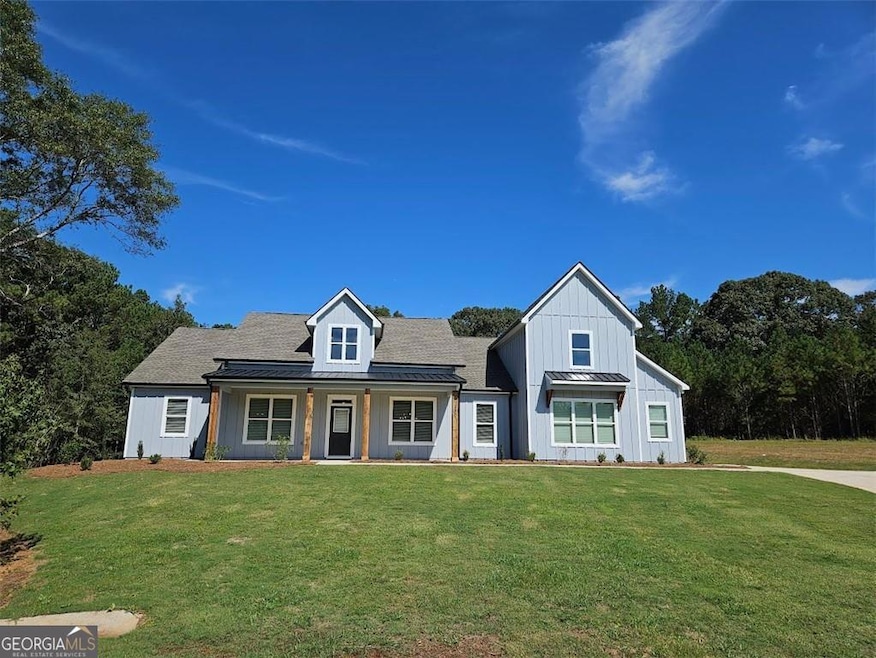Welcome home to this stunning craftsman-style ranch, the Dogwood floor plan boasting 4 bedrooms, 4.5 baths, and a versatile bonus room with a private bath. Nestled in a serene neighborhood, this meticulously designed home offers spacious living areas perfect for both relaxation and entertainment. Step inside to an inviting foyer that leads to a bright, open floor plan with high ceilings, LVP flooring, and exquisite finishes throughout. The gourmet kitchen is a chef's delight, featuring a large island, granite countertops, stainless steel appliances, and a pantry for added storage. Enjoy meals in the dedicated dining area or the cozy breakfast nook. The luxurious primary suite provides a retreat-like atmosphere with a spa-inspired ensuite bath, dual vanity, granite countertops, a tile shower surround, and a large walk-in closet. The oversized bonus room offers additional flexibility, making it perfect for a home office, media room, or guest suite. Outside, enjoy the expansive backyard oasis with a covered patio, perfect for outdoor gatherings. This home seamlessly blends modern comfort and timeless style. Why rent when you can own this beautiful, brand new construction home now. Hurry this one won't last!

