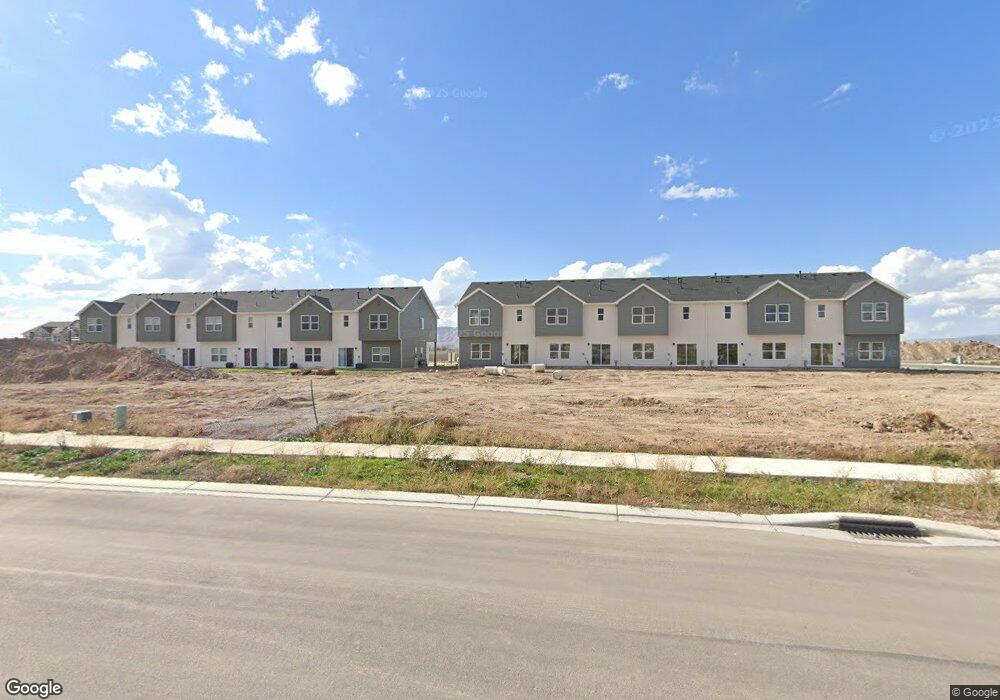Estimated Value: $510,000 - $528,000
4
Beds
3
Baths
1,919
Sq Ft
$270/Sq Ft
Est. Value
About This Home
This home is located at 1685 N 800 W Unit 6, Salem, UT 84653 and is currently estimated at $517,213, approximately $269 per square foot. 1685 N 800 W Unit 6 is a home located in Utah County with nearby schools including Salem Elementary, Salem Junior High School, and Valley View Middle School.
Ownership History
Date
Name
Owned For
Owner Type
Purchase Details
Closed on
Jul 19, 2024
Sold by
Bach Land And Development Llc
Bought by
Century Land Holdings Of Utah Llc
Current Estimated Value
Create a Home Valuation Report for This Property
The Home Valuation Report is an in-depth analysis detailing your home's value as well as a comparison with similar homes in the area
Home Values in the Area
Average Home Value in this Area
Purchase History
| Date | Buyer | Sale Price | Title Company |
|---|---|---|---|
| Century Land Holdings Of Utah Llc | -- | Cottonwood Title Insurance |
Source: Public Records
Tax History Compared to Growth
Tax History
| Year | Tax Paid | Tax Assessment Tax Assessment Total Assessment is a certain percentage of the fair market value that is determined by local assessors to be the total taxable value of land and additions on the property. | Land | Improvement |
|---|---|---|---|---|
| 2025 | $1,442 | $167,365 | $153,500 | $150,800 |
| 2024 | $1,442 | $146,200 | $0 | $0 |
| 2023 | $1,397 | $141,900 | $0 | $0 |
Source: Public Records
Map
Nearby Homes
- 816 W 1710 N
- 808 W 1710 N
- 798 W 1710 N
- 1703 N 800 W
- 1685 N 800 W
- 1698 N 840 W
- 1671 N 800 W
- 1703 N 840 W
- 1641 N 840 W
- Residence 1644 Plan at Summer Springs - Townhomes
- Residence 1764 Plan at Summer Springs - Townhomes
- Arcadia Plan at Summer Springs - Single-Family Homes
- Residence 1763 Plan at Summer Springs - Townhomes
- Residence 1643 Plan at Summer Springs - Townhomes
- Silver Lake Plan at Summer Springs - Townhomes
- Silver Lake Plan at Summer Springs - Single-Family Homes
- Arcadia Plan at Summer Springs - Townhomes
- 608 1760 N Unit 51
- 589 W 1810 N Unit 66
- 574 W 1760 N Unit 55
- 1685 N 800 W
- 1703 N 800 W
- 1677 N 800 W
- 1703 N 800 W Unit 5
- 1688 N 840 W Unit 36
- 1694 N 840 W
- 1694 N 840 W
- 1678 N 840 W Unit 43
- 1674 N 840 W Unit 44
- 1671 N 800 W Unit 8
- 1671 N 800 W
- 1702 N 840 W
- 1668 N 840 W Unit 45
- 1686 N 800 W
- 1664 N 840 W
- 1658 N 840 W
- 828 W 1710 N
- 1710 N 828 W
- 808 W 1710 N Unit 3
- 1710 N 784 W
