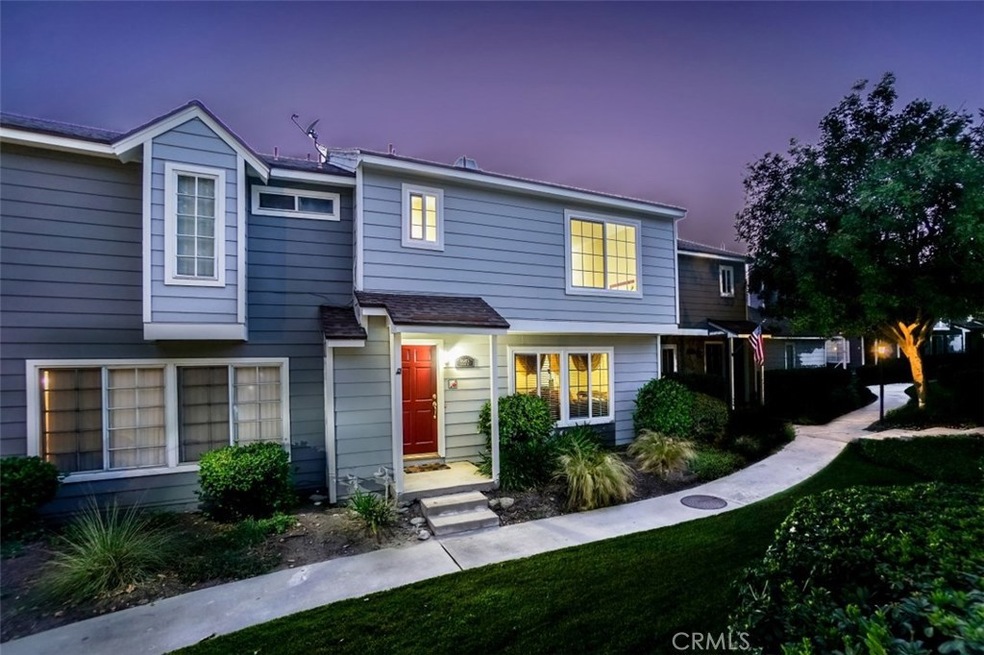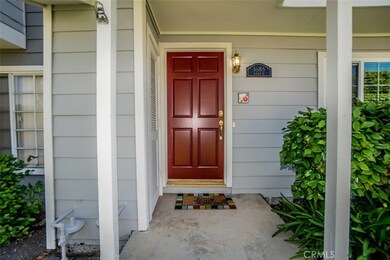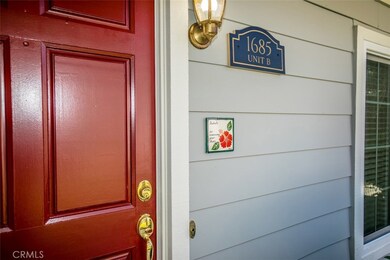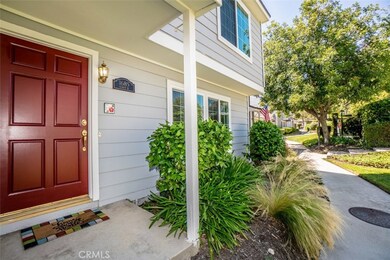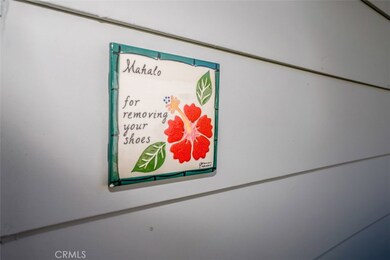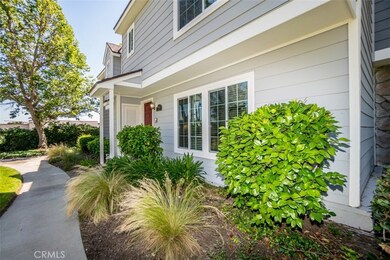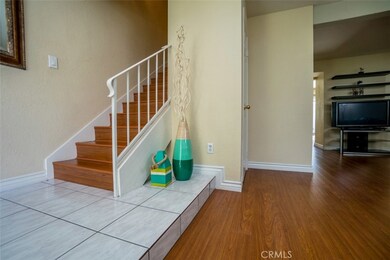
1685 N Mountain Ave Unit B Upland, CA 91784
Estimated Value: $648,000 - $681,000
Highlights
- In Ground Pool
- Primary Bedroom Suite
- Granite Countertops
- Pepper Tree Elementary Rated A-
- Mountain View
- 2 Car Attached Garage
About This Home
As of July 2017Light and airy 2-story townhome in popular Shelley Square Northwest is perfect for your active lifestyle! You will love the community pool, spa & shower facilities. This 2-story home offers contemporary light laminate wood flooring, 5 inch baseboards and newer dual pane vinyl windows & sliding glass door! Relax in the spacious living room with plenty of wall space for large artwork. The dining room offers a beautiful fireplace, ceiling fan light and sliding glass door that opens to the concrete courtyard patio. The kitchen features granite counter tops & breakfast bar! Also on the main level are the half guest bathroom, laundry room and storage space. Upstairs, you have all 3 bedrooms, including the large master suite with an en suite bathroom, dual sinks and shower/oval tub combo. The bedrooms have berber style carpeting and the interior of this home has been recently painted. The concrete patio area is perfect for lounge chairs and your BBQ; it leads to the 2- car garage. Take a closer look at this beautiful townhome!
Property Details
Home Type
- Condominium
Est. Annual Taxes
- $5,077
Year Built
- Built in 1980
Lot Details
- Two or More Common Walls
- East Facing Home
- Landscaped
- Density is up to 1 Unit/Acre
HOA Fees
- $260 Monthly HOA Fees
Parking
- 2 Car Attached Garage
- Public Parking
- Parking Available
- Front Facing Garage
- Two Garage Doors
- Garage Door Opener
- No Driveway
- Parking Permit Required
Home Design
- Slab Foundation
- Frame Construction
- Composition Roof
- Stucco
Interior Spaces
- 1,628 Sq Ft Home
- 2-Story Property
- Ceiling Fan
- Recessed Lighting
- Gas Fireplace
- Double Pane Windows
- Family Room with Fireplace
- Living Room
- Dining Room
- Mountain Views
Kitchen
- Eat-In Kitchen
- Breakfast Bar
- Gas Oven
- Gas Cooktop
- Free-Standing Range
- Microwave
- Dishwasher
- Granite Countertops
- Disposal
Flooring
- Carpet
- Laminate
Bedrooms and Bathrooms
- 3 Bedrooms
- All Upper Level Bedrooms
- Primary Bedroom Suite
- Granite Bathroom Countertops
- Dual Vanity Sinks in Primary Bathroom
- Bathtub with Shower
- Walk-in Shower
- Exhaust Fan In Bathroom
Laundry
- Laundry Room
- Washer and Gas Dryer Hookup
Home Security
Pool
- In Ground Pool
- Heated Spa
- Gas Heated Pool
- Permits For Spa
- Permits for Pool
Outdoor Features
- Concrete Porch or Patio
- Exterior Lighting
Schools
- Pepper Tree Elementary School
- Pioneer Middle School
- Upland High School
Utilities
- Forced Air Heating and Cooling System
- Heating System Uses Natural Gas
- Underground Utilities
- Gas Water Heater
- Phone Available
- Cable TV Available
Listing and Financial Details
- Tax Lot 28
- Tax Tract Number 10486
- Assessor Parcel Number 1005401410000
Community Details
Overview
- Master Insurance
- Shelly Place Association, Phone Number (909) 762-6084
- Maintained Community
Recreation
- Community Pool
- Community Spa
Security
- Fire and Smoke Detector
Ownership History
Purchase Details
Home Financials for this Owner
Home Financials are based on the most recent Mortgage that was taken out on this home.Purchase Details
Home Financials for this Owner
Home Financials are based on the most recent Mortgage that was taken out on this home.Purchase Details
Home Financials for this Owner
Home Financials are based on the most recent Mortgage that was taken out on this home.Purchase Details
Home Financials for this Owner
Home Financials are based on the most recent Mortgage that was taken out on this home.Similar Homes in Upland, CA
Home Values in the Area
Average Home Value in this Area
Purchase History
| Date | Buyer | Sale Price | Title Company |
|---|---|---|---|
| Sharma Bharti | $413,000 | Orange Coast Title Company | |
| Lee Kyung W | -- | First American | |
| Lee Kyung W | $342,500 | First American | |
| Montgomery Anthony K | $144,500 | First American Title Ins Co |
Mortgage History
| Date | Status | Borrower | Loan Amount |
|---|---|---|---|
| Open | Sharma Bhart | $376,700 | |
| Closed | Sharma Bharti | $380,000 | |
| Closed | Sharma Bharti | $389,500 | |
| Previous Owner | Lee Kyung W | $253,000 | |
| Previous Owner | Lee Kyung W | $239,750 | |
| Previous Owner | Montgomery Anthony K | $140,800 | |
| Previous Owner | Montgomery Anthony K | $140,050 | |
| Previous Owner | Montgomery Anthony K | $137,150 |
Property History
| Date | Event | Price | Change | Sq Ft Price |
|---|---|---|---|---|
| 07/28/2017 07/28/17 | Sold | $413,000 | -3.7% | $254 / Sq Ft |
| 06/07/2017 06/07/17 | Pending | -- | -- | -- |
| 05/24/2017 05/24/17 | For Sale | $429,000 | -- | $264 / Sq Ft |
Tax History Compared to Growth
Tax History
| Year | Tax Paid | Tax Assessment Tax Assessment Total Assessment is a certain percentage of the fair market value that is determined by local assessors to be the total taxable value of land and additions on the property. | Land | Improvement |
|---|---|---|---|---|
| 2024 | $5,077 | $460,710 | $161,249 | $299,461 |
| 2023 | $5,000 | $451,676 | $158,087 | $293,589 |
| 2022 | $4,893 | $442,819 | $154,987 | $287,832 |
| 2021 | $4,887 | $434,136 | $151,948 | $282,188 |
| 2020 | $4,754 | $429,685 | $150,390 | $279,295 |
| 2019 | $4,739 | $421,260 | $147,441 | $273,819 |
| 2018 | $4,624 | $413,000 | $144,550 | $268,450 |
| 2017 | $3,920 | $358,400 | $125,700 | $232,700 |
| 2016 | $3,610 | $341,300 | $119,700 | $221,600 |
| 2015 | $3,407 | $325,000 | $114,000 | $211,000 |
| 2014 | $3,481 | $334,000 | $117,000 | $217,000 |
Agents Affiliated with this Home
-
William Lim

Seller's Agent in 2017
William Lim
BERKSHIRE HATH HM SVCS CA PROP
(909) 266-2668
5 in this area
109 Total Sales
-
Mike Welch

Buyer's Agent in 2017
Mike Welch
Concierge Real Estate CA
(909) 762-6084
11 in this area
21 Total Sales
Map
Source: California Regional Multiple Listing Service (CRMLS)
MLS Number: CV17115433
APN: 1005-401-41
- 1647 Carmel Cir E
- 1572 Wedgewood Way
- 1482 Bibiana Way
- 1571 Oakdale Ct
- 1278 W Winslow St
- 1705 Almond Tree Place
- 1418 Lemonwood Dr W
- 1623 N Vallejo Way
- 1730 W Alps Dr
- 785 W Aster St
- 1046 W Westridge Ct
- 675 W Clark St
- 1367 W Notre Dame St
- 1992 Moonbeam Cir
- 1388 Omalley Way
- 2003 Springcreek Cir
- 1193 W Molly Ct
- 1365 Wilson Ave
- 425 Fremont St
- 1263 Sandra Ct
- 1685 N Mountain Ave Unit A
- 1685 N Mountain Ave Unit B
- 1685 N Mountain Ave Unit C
- 1685 N Mountain Ave Unit D
- 1695 N Mountain Ave Unit C
- 1695 N Mountain Ave
- 1695 N Mountain Ave
- 1695 N Mountain Ave Unit B
- 1695 N Mountain Ave Unit D
- 1697 N Mountain Ave Unit B
- 1697 N Mountain Ave Unit D
- 1697 N Mountain Ave
- 1697 N Mountain Ave
- 1697 N Mountain Ave Unit E
- 1697 N Mountain Ave Unit A
- 1697 N Mountain Ave
- 1683 N Mountain Ave Unit A
- 1683 N Mountain Ave Unit D
- 1683 N Mountain Ave
- 1683 N Mountain Ave
