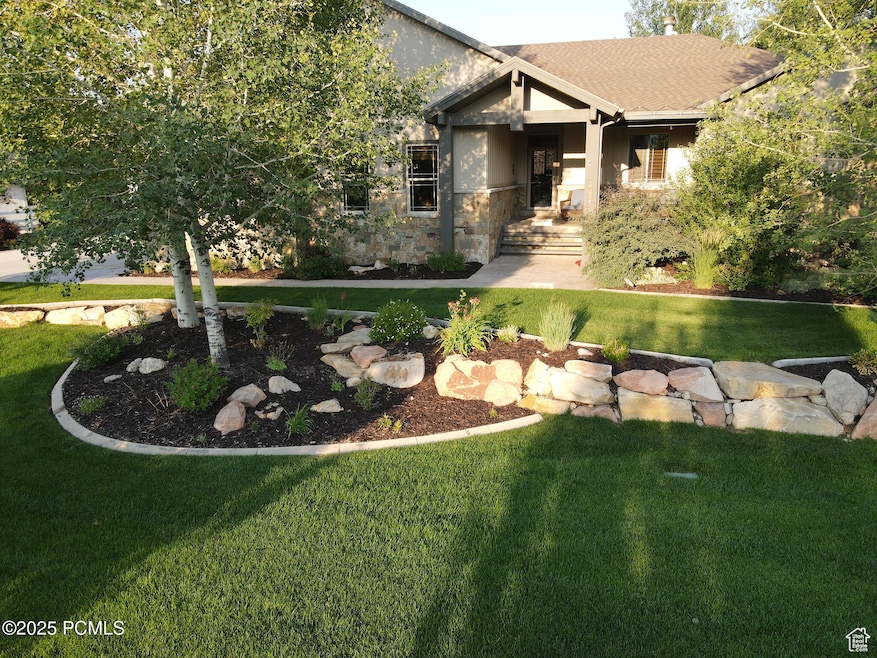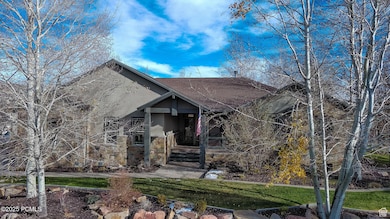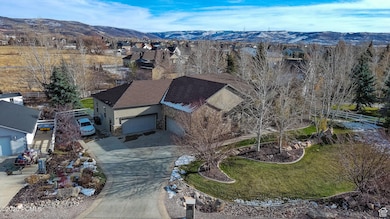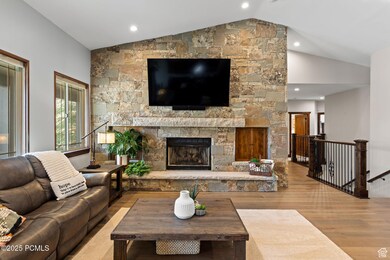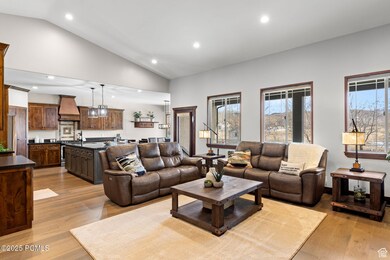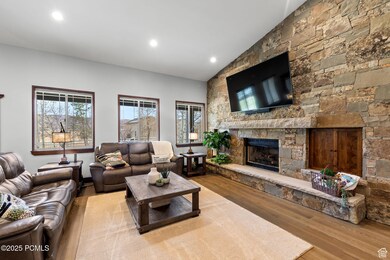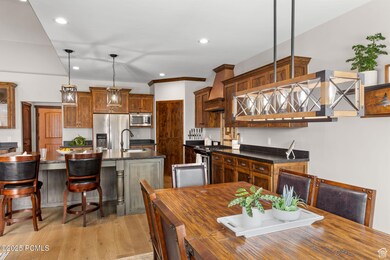
1685 Oak Ln Kamas, UT 84036
Kamas Valley NeighborhoodHighlights
- Home Theater
- Mountain View
- Wood Flooring
- South Summit High School Rated 9+
- Ranch Style House
- Main Floor Primary Bedroom
About This Home
As of June 2025Discover craftsmanship, comfort, and functionality in this beautifully designed Craftsman-style ranch home just minutes from Park City. Thoughtfully built with spacious living areas, elegant woodwork, and an inviting layout, this home offers the perfect blend of warmth and modern convenience in a serene setting.
Step inside through the custom knotty alder entry door with a transom window into a welcoming main living space featuring 20-foot vaulted ceilings, recessed lighting, and rich 8' plank white oak hardwood floors. Natural light enhances the elegant wood craftsmanship throughout the home.
The gourmet kitchen is a chef's dream, boasting a large island with ample workspace and storage, a striking custom copper exhaust hood, pendant task lighting, and a spacious upstairs pantry. The adjacent dining area is perfect for gatherings, with beautiful finishes and ample room to entertain. The primary suite is designed for relaxation, featuring a bay window seating area, plenty of space for a king-sized bed, and top-down/bottom-up shades for privacy. The spa-inspired en-suite bath includes his-and-her vanities, a corner jacuzzi garden tub, a Euro-glass enclosed shower, and an oversized walk-in closet with abundant shelving and storage.
Fully finished basement with 9-foot ceilings, a large, carpeted family room, and natural light from aluminum-lined window wells with synthetic grass bottoms
Unmatched Exterior & Outdoor Features
This home's natural stone and timber architectural details create a welcoming curb appeal, while the 5-car oversized garage (1,986 sq. ft.) offers extra height, extra length, and additional side parking. The beautifully landscaped corner lot, landscaped tree beds with elegant curbing add a polished touch to the outdoor space.
Call today to schedule your private tour. Call Tamara Sherman 435-705-4882 or Bopi Villarino 619-971-2490
Last Agent to Sell the Property
Distinctive Properties / SimpliHOM License #12144375-PB00 Listed on: 03/13/2025
Home Details
Home Type
- Single Family
Est. Annual Taxes
- $4,305
Year Built
- Built in 2005
Lot Details
- 0.65 Acre Lot
- Partially Fenced Property
- Landscaped
- Corner Lot
- Front and Back Yard Sprinklers
Parking
- 5 Car Attached Garage
- Heated Garage
Home Design
- Ranch Style House
- Wood Frame Construction
- Asphalt Roof
- Stone Siding
- Concrete Perimeter Foundation
- Stucco
- Stone
Interior Spaces
- 4,408 Sq Ft Home
- Ceiling height of 9 feet or more
- Gas Fireplace
- Family Room
- Dining Room
- Home Theater
- Home Office
- Mountain Views
Kitchen
- Eat-In Kitchen
- Oven
- Dishwasher
- Kitchen Island
- Granite Countertops
- Disposal
Flooring
- Wood
- Carpet
Bedrooms and Bathrooms
- 5 Bedrooms | 1 Primary Bedroom on Main
- Walk-In Closet
- Double Vanity
Laundry
- Laundry Room
- Washer
Utilities
- Forced Air Heating and Cooling System
- Heating System Uses Natural Gas
- Natural Gas Connected
Community Details
- No Home Owners Association
- Wild Willow Subdivision
Listing and Financial Details
- Assessor Parcel Number Wwpd-B26-Am
Ownership History
Purchase Details
Home Financials for this Owner
Home Financials are based on the most recent Mortgage that was taken out on this home.Purchase Details
Home Financials for this Owner
Home Financials are based on the most recent Mortgage that was taken out on this home.Purchase Details
Home Financials for this Owner
Home Financials are based on the most recent Mortgage that was taken out on this home.Purchase Details
Home Financials for this Owner
Home Financials are based on the most recent Mortgage that was taken out on this home.Purchase Details
Home Financials for this Owner
Home Financials are based on the most recent Mortgage that was taken out on this home.Purchase Details
Home Financials for this Owner
Home Financials are based on the most recent Mortgage that was taken out on this home.Similar Homes in Kamas, UT
Home Values in the Area
Average Home Value in this Area
Purchase History
| Date | Type | Sale Price | Title Company |
|---|---|---|---|
| Warranty Deed | -- | Real Advantage Title Insurance | |
| Warranty Deed | -- | Real Advantage Title Insurance | |
| Warranty Deed | -- | First American Title Ins Co | |
| Warranty Deed | -- | Highland Title | |
| Warranty Deed | -- | Deer Creek Title Ins Inc | |
| Interfamily Deed Transfer | -- | -- | |
| Warranty Deed | -- | Imwest Title Services |
Mortgage History
| Date | Status | Loan Amount | Loan Type |
|---|---|---|---|
| Open | $374,350 | Seller Take Back | |
| Closed | $374,350 | Seller Take Back | |
| Open | $800,000 | New Conventional | |
| Closed | $800,000 | New Conventional | |
| Previous Owner | $548,250 | New Conventional | |
| Previous Owner | $560,000 | New Conventional | |
| Previous Owner | $556,000 | New Conventional | |
| Previous Owner | $418,000 | Adjustable Rate Mortgage/ARM | |
| Previous Owner | $369,650 | New Conventional | |
| Previous Owner | $312,000 | New Conventional | |
| Previous Owner | $330,850 | New Conventional |
Property History
| Date | Event | Price | Change | Sq Ft Price |
|---|---|---|---|---|
| 06/04/2025 06/04/25 | Sold | -- | -- | -- |
| 05/05/2025 05/05/25 | Pending | -- | -- | -- |
| 03/18/2025 03/18/25 | Price Changed | $1,549,000 | -6.1% | $351 / Sq Ft |
| 03/13/2025 03/13/25 | For Sale | $1,650,000 | +205.6% | $374 / Sq Ft |
| 08/17/2015 08/17/15 | Sold | -- | -- | -- |
| 07/09/2015 07/09/15 | Pending | -- | -- | -- |
| 06/22/2015 06/22/15 | For Sale | $540,000 | +12.5% | $118 / Sq Ft |
| 10/01/2013 10/01/13 | Sold | -- | -- | -- |
| 08/29/2013 08/29/13 | Pending | -- | -- | -- |
| 01/12/2013 01/12/13 | For Sale | $479,900 | -- | $216 / Sq Ft |
Tax History Compared to Growth
Tax History
| Year | Tax Paid | Tax Assessment Tax Assessment Total Assessment is a certain percentage of the fair market value that is determined by local assessors to be the total taxable value of land and additions on the property. | Land | Improvement |
|---|---|---|---|---|
| 2024 | $4,002 | $662,504 | $175,450 | $487,054 |
| 2023 | $4,002 | $649,304 | $162,250 | $487,054 |
| 2022 | $3,759 | $537,878 | $132,000 | $405,878 |
| 2021 | $3,617 | $403,639 | $73,700 | $329,939 |
| 2020 | $5,846 | $638,669 | $134,000 | $504,669 |
| 2019 | $3,589 | $638,669 | $134,000 | $504,669 |
| 2018 | $2,915 | $296,434 | $66,000 | $230,434 |
| 2017 | $2,795 | $290,109 | $59,675 | $230,434 |
| 2016 | $2,746 | $268,359 | $48,400 | $219,959 |
| 2015 | $989 | $235,652 | $0 | $0 |
| 2013 | $2,386 | $211,514 | $0 | $0 |
Agents Affiliated with this Home
-
Bopi Villarino

Seller's Agent in 2025
Bopi Villarino
Distinctive Properties / SimpliHOM
(619) 971-2490
1 in this area
11 Total Sales
-
Michael Rodich
M
Buyer's Agent in 2025
Michael Rodich
Stone Edge Real Estate
(310) 880-1190
1 in this area
21 Total Sales
-
Deb Hartley
D
Seller's Agent in 2015
Deb Hartley
BHHS Utah Properties - SV
(435) 655-1314
19 Total Sales
-
Rob Lea
R
Seller Co-Listing Agent in 2015
Rob Lea
BHHS Utah Properties - SV
(435) 602-2718
1 in this area
84 Total Sales
-
P
Buyer's Agent in 2015
Paul Evans
High Country Properties
-
M
Seller's Agent in 2013
Michael Kermizis
Equity RE (Luxury Group)
Map
Source: Park City Board of REALTORS®
MLS Number: 12500987
APN: WWPD-B26-AM
- 605 Aspen Rd
- 597 Spruce Way
- 597 Spruce Way Unit C-1
- 566 Wild Willow Dr
- 1435 Sage Way
- 875 Oak Ln
- 1806 S Summit Haven Dr
- 1806 S Summit Haven Dr Unit 1
- 1962 Bluff Crest Rd Unit 4
- 1962 Bluff Crest Rd
- 1333 Sage Way
- 1333 Sage Way Unit 45
- 279 Wild Willow Dr
- 1429 S 1000 W Unit 2
- 1429 S 1000 W
- 294 W Willow Ct Unit 12
- 294 W Willow Ct
- 67 Scenic Heights Rd
- 985 Hart Loop
- 2400 Farmhouse Select Plan at Francis Commons - Workforce Housing)
