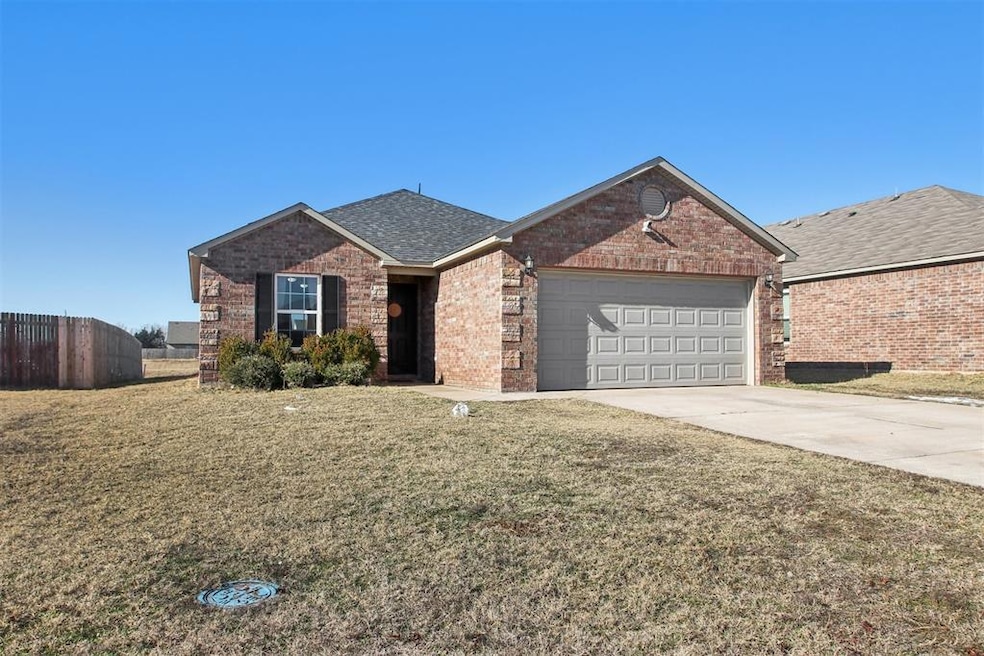
1685 Sussex St Newcastle, OK 73065
Highlights
- Newly Remodeled
- 2 Car Attached Garage
- 1-Story Property
- Traditional Architecture
- Interior Lot
- Central Heating and Cooling System
About This Home
As of March 2025Welcome to Newcastle! Just minutes from Newcastle Casino, Walmart Supercenter, I-44, and HWY-9, this charming Sussex home greets you with warm brick accents and a spacious driveway. It features a durable 30-year heavy composition roof. As you enter, the living space opens to the left, leading into the kitchen with plenty of countertop space, a dining area, and access to the backyard. Beyond the kitchen and living area is a hallway that leads to the utility room, with garage access within the laundry area. The full bathroom is conveniently located between the two bedrooms. The secondary bedroom has life-proof flooring, and the primary bedroom offers a walk-in closet. Reap the rewards of having a newer home!
Home Details
Home Type
- Single Family
Est. Annual Taxes
- $2,007
Year Built
- Built in 2017 | Newly Remodeled
Lot Details
- 5,711 Sq Ft Lot
- Interior Lot
HOA Fees
- $8 Monthly HOA Fees
Parking
- 2 Car Attached Garage
Home Design
- Traditional Architecture
- Brick Exterior Construction
- Pillar, Post or Pier Foundation
- Brick Frame
- Composition Roof
Interior Spaces
- 1,271 Sq Ft Home
- 1-Story Property
Bedrooms and Bathrooms
- 3 Bedrooms
- 2 Full Bathrooms
Schools
- Newcastle Elementary School
- Newcastle Middle School
- Newcastle High School
Utilities
- Central Heating and Cooling System
Listing and Financial Details
- Legal Lot and Block 12 / 3
Ownership History
Purchase Details
Home Financials for this Owner
Home Financials are based on the most recent Mortgage that was taken out on this home.Similar Homes in the area
Home Values in the Area
Average Home Value in this Area
Purchase History
| Date | Type | Sale Price | Title Company |
|---|---|---|---|
| Warranty Deed | $198,000 | Chicago Title |
Mortgage History
| Date | Status | Loan Amount | Loan Type |
|---|---|---|---|
| Open | $148,500 | New Conventional |
Property History
| Date | Event | Price | Change | Sq Ft Price |
|---|---|---|---|---|
| 07/22/2025 07/22/25 | Price Changed | $1,450 | -3.3% | $1 / Sq Ft |
| 06/16/2025 06/16/25 | Price Changed | $1,499 | -1.7% | $1 / Sq Ft |
| 05/19/2025 05/19/25 | For Rent | $1,525 | 0.0% | -- |
| 03/21/2025 03/21/25 | Sold | $198,000 | -7.0% | $156 / Sq Ft |
| 01/30/2025 01/30/25 | Pending | -- | -- | -- |
| 01/14/2025 01/14/25 | For Sale | $212,999 | -- | $168 / Sq Ft |
Tax History Compared to Growth
Tax History
| Year | Tax Paid | Tax Assessment Tax Assessment Total Assessment is a certain percentage of the fair market value that is determined by local assessors to be the total taxable value of land and additions on the property. | Land | Improvement |
|---|---|---|---|---|
| 2024 | $2,007 | $17,503 | $3,066 | $14,437 |
| 2023 | $2,007 | $16,670 | $3,025 | $13,645 |
| 2022 | $1,924 | $16,670 | $3,025 | $13,645 |
| 2021 | $2,019 | $16,670 | $3,025 | $13,645 |
| 2020 | $2,028 | $16,670 | $3,025 | $13,645 |
| 2019 | $1,961 | $15,885 | $3,025 | $12,860 |
| 2018 | $28 | $230 | $230 | $0 |
| 2017 | $27 | $219 | $219 | $0 |
| 2016 | $25 | $209 | $209 | $0 |
Agents Affiliated with this Home
-
Garrett George
G
Seller's Agent in 2025
Garrett George
Specialized Prop. Management
(469) 684-9249
13 Total Sales
-
Logan Hagan

Seller's Agent in 2025
Logan Hagan
Heather & Company Realty Group
(405) 625-2823
3 in this area
198 Total Sales
-
Matthew Owsley
M
Buyer's Agent in 2025
Matthew Owsley
Provenance Realty and Dev.
(212) 913-9058
3 in this area
38 Total Sales
Map
Source: MLSOK
MLS Number: 1150506
APN: 0BP500003012000000
- 212 Klare Ct
- 3160 Long Dr
- 1820 NW 32nd St
- 1008 Collis Way
- 760 SE 17th Terrace
- 2803 Redwood Ct
- 1330 Acclivis Ct
- 835 SE 17th Terrace
- 521 Park Place
- 2620 NW 31st Place
- 2719 NW 30th St
- 2630 NW 24th St
- 3419 Abby Ln
- 3416 Holsey
- 1063 Pulchella Way
- 1200 SE 17th Terrace
- 1700 Sussex St
- 2758 Juneberry Ln
- 2748 Juneberry Ln
- 2016 NW 34th St






