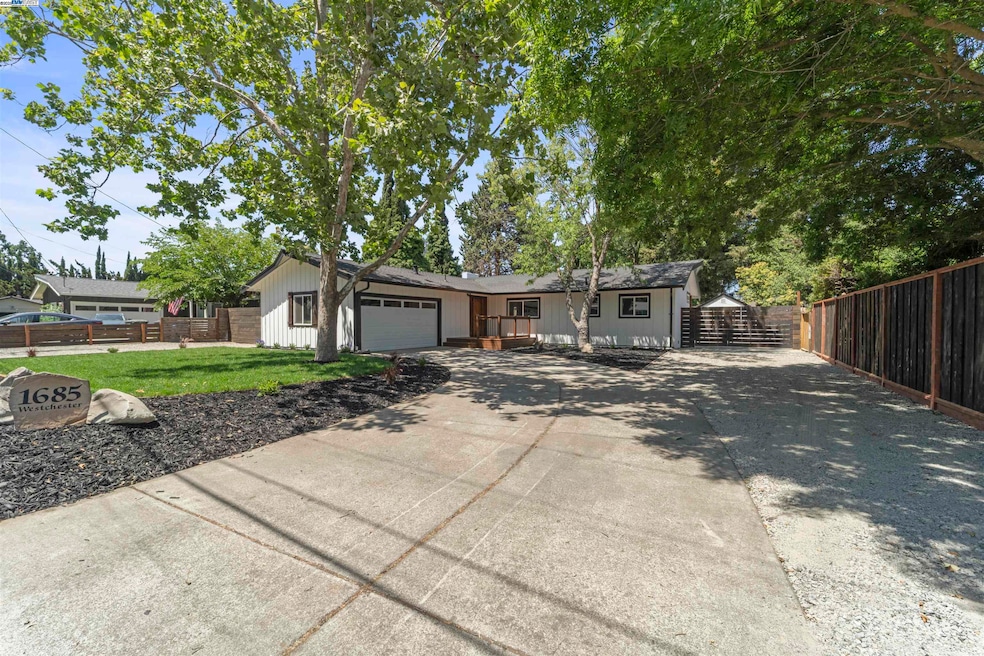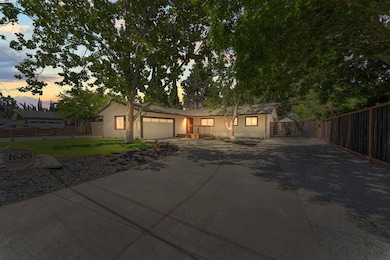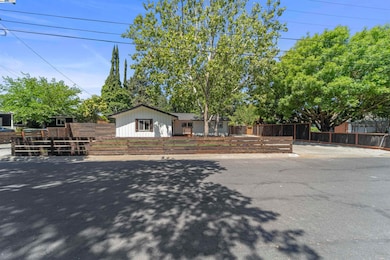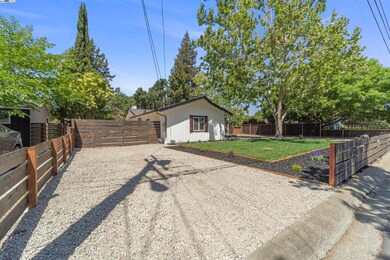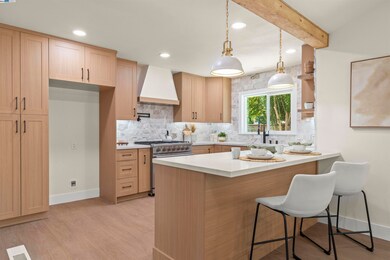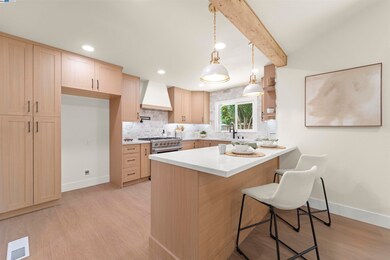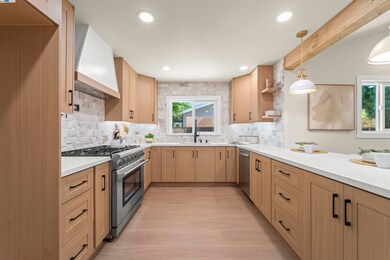1685 Westchester Place Concord, CA 94519
Parkside NeighborhoodEstimated payment $5,553/month
Highlights
- RV or Boat Parking
- No HOA
- 2 Car Attached Garage
- Updated Kitchen
- Cul-De-Sac
- Double Pane Windows
About This Home
Welcome to 1685 Westchester Pl — an East facing, stunning 4-bedroom, 2-bathroom home tucked away on a quiet, beautifully maintained cul-de-sac in the heart of Concord. Boasting 1,395 square feet of thoughtfully designed living space, this home has been fully remodeled from top to bottom with exceptional attention to detail and modern finishes throughout. Step inside to discover an open-concept floor plan that seamlessly blends the living, dining, and kitchen areas perfect for entertaining or everyday living. The gorgeous kitchen is a true showstopper, featuring sleek cabinetry, premium countertops, and high-end appliances that make cooking a joy. Retreat to the luxuries master suite, complete with custom closets and a spa-inspired bathroom featuring a soaking tub your private escape at the end of the day. Every inch of this home has been beautifully updated, from the floors to the fixtures, offering turnkey perfection. The landscaped front and back yards offer lush, serene outdoor spaces ideal for relaxing or hosting guests. Plus, a versatile detached office/studio in the backyard adds even more flexibility perfect for working from home, creating, or hosting overnight guests. Don't miss the opportunity to own this exceptional home!
Home Details
Home Type
- Single Family
Est. Annual Taxes
- $3,071
Year Built
- Built in 1956
Lot Details
- 10,030 Sq Ft Lot
- Cul-De-Sac
- Back and Front Yard
Parking
- 2 Car Attached Garage
- Garage Door Opener
- RV or Boat Parking
Home Design
- Slab Foundation
- Composition Shingle Roof
- Wood Siding
Interior Spaces
- 1-Story Property
- Brick Fireplace
- Double Pane Windows
- Living Room with Fireplace
- Vinyl Flooring
- Washer and Dryer Hookup
Kitchen
- Updated Kitchen
- Built-In Range
- Dishwasher
Bedrooms and Bathrooms
- 4 Bedrooms
- 2 Full Bathrooms
- Soaking Tub
Utilities
- Forced Air Heating and Cooling System
- Gas Water Heater
Community Details
- No Home Owners Association
- Dana Estates Subdivision
Listing and Financial Details
- Assessor Parcel Number 1143100210
Map
Home Values in the Area
Average Home Value in this Area
Tax History
| Year | Tax Paid | Tax Assessment Tax Assessment Total Assessment is a certain percentage of the fair market value that is determined by local assessors to be the total taxable value of land and additions on the property. | Land | Improvement |
|---|---|---|---|---|
| 2025 | $3,071 | $195,194 | $107,555 | $87,639 |
| 2024 | $3,071 | $191,368 | $105,447 | $85,921 |
| 2023 | $2,994 | $187,617 | $103,380 | $84,237 |
| 2022 | $2,933 | $183,939 | $101,353 | $82,586 |
| 2021 | $2,845 | $180,333 | $99,366 | $80,967 |
| 2019 | $2,778 | $174,986 | $96,420 | $78,566 |
| 2018 | $2,663 | $171,556 | $94,530 | $77,026 |
| 2017 | $2,561 | $168,193 | $92,677 | $75,516 |
| 2016 | $2,465 | $164,896 | $90,860 | $74,036 |
| 2015 | $2,409 | $162,420 | $89,496 | $72,924 |
| 2014 | $2,341 | $159,239 | $87,743 | $71,496 |
Property History
| Date | Event | Price | Change | Sq Ft Price |
|---|---|---|---|---|
| 09/21/2025 09/21/25 | Price Changed | $999,000 | -6.5% | $716 / Sq Ft |
| 07/30/2025 07/30/25 | Price Changed | $1,068,000 | -0.7% | $766 / Sq Ft |
| 06/28/2025 06/28/25 | For Sale | $1,075,000 | +46.9% | $771 / Sq Ft |
| 03/10/2025 03/10/25 | Sold | $732,000 | +22.0% | $525 / Sq Ft |
| 02/26/2025 02/26/25 | Pending | -- | -- | -- |
| 02/18/2025 02/18/25 | For Sale | $600,000 | -- | $430 / Sq Ft |
Purchase History
| Date | Type | Sale Price | Title Company |
|---|---|---|---|
| Interfamily Deed Transfer | -- | None Available | |
| Interfamily Deed Transfer | -- | -- |
Source: Bay East Association of REALTORS®
MLS Number: 41103144
APN: 114-310-021-0
- 1662 Dorchester Place
- 4044 Chestnut Ave
- 4048 Chestnut Ave
- 1604 Chestnut Ct
- 1579 West St
- 1540 Farm Bureau Rd
- 1693 Greentree Dr
- 4020 Salem St
- 1561 Farm Bureau Rd
- 4022 Wilson Ln
- 3901 Clayton Rd Unit 57
- 3745 Clayton Rd
- 4067 Lillian Dr
- 1828 Clayton Way
- 3718 Northpark Ct
- 4081 Clayton Rd Unit 117
- 3479 Rose Ct
- 3774 Larch Ct
- 1416 Julia Ln
- 3505 Euclid Ave
- 3893 Villa Vista Place
- 3620 Clayton Rd Unit 3644-102
- 1434 Loeffler Ln Unit 3
- 4131 Phoenix St Unit ID1309731P
- 3512 Village Rd
- 4220 Clayton Rd
- 4260 Clayton Rd Unit 18
- 4265 Clayton Rd
- 3767 Gainsborough Dr
- 4274 Armand Dr
- 1930 N 6th St
- 1167 Saint Matthew Place
- 4313 Cowell Rd
- 2013 Fir St
- 2400 Willow Pass Rd
- 4815 Clayton Rd
- 1776 Grant St
- 4949 Clayton Rd
- 1070 San Miguel Rd
- 2347 Pacheco St
