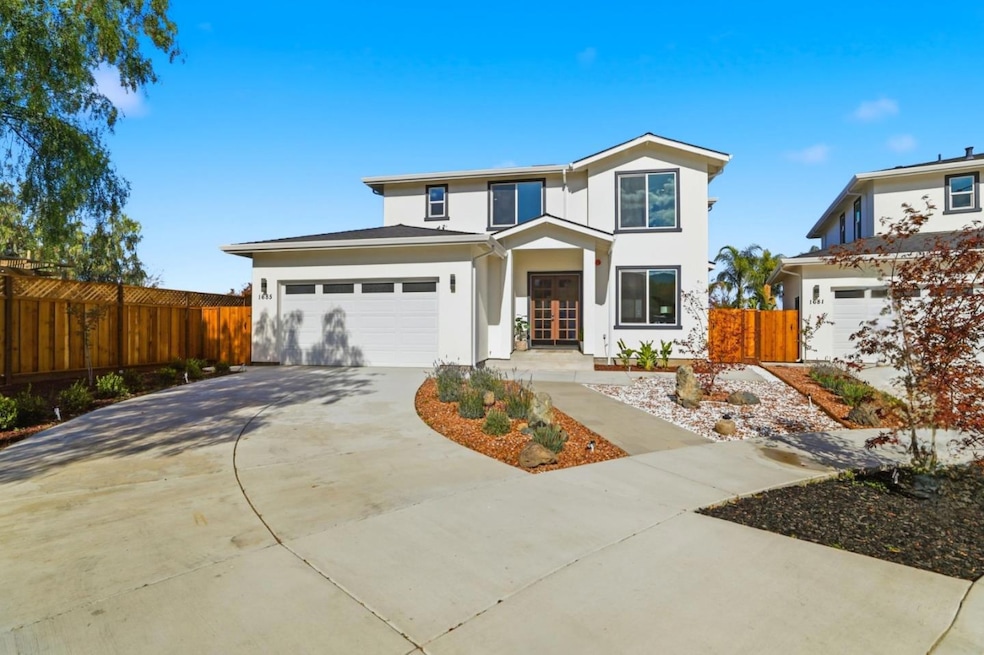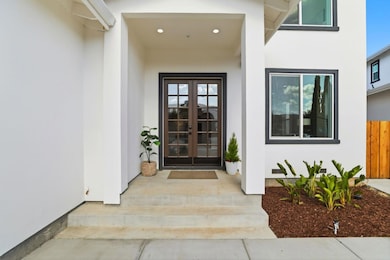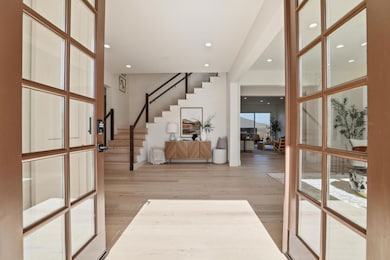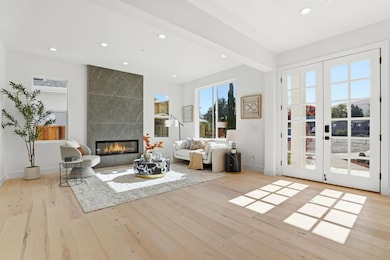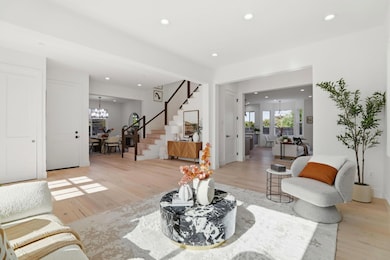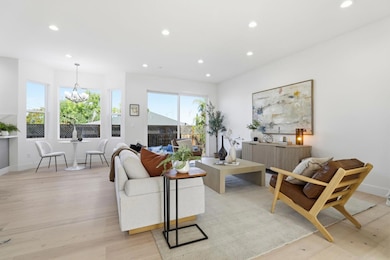1685 Zinnia Ln San Jose, CA 95124
De Voss-Leigh NeighborhoodEstimated payment $23,827/month
Highlights
- New Construction
- Wood Flooring
- Formal Dining Room
- Guadalupe Elementary School Rated A
- Breakfast Area or Nook
- Skylights
About This Home
Stunning New Construction in San Jose's Coveted Cambrian Neighborhood bordering Los Gatos. A modern masterpiece offering 3,216 sq. ft. of luxurious living space, designed with comfort and style in mind. 5 spacious bedroom ensuites plus a powder room. A chefs kitchen with an extra-large island and elegant waterfall countertop. Open floor plan, high ceilings on both levels, and hardwood floors throughout create a bright and airy atmosphere enhanced by oversized Milgard windows that flood the home with natural light. Enjoy breathtaking mountain views from the bedrooms, and unwind in an environment that balances sophistication and warmth. Additional features include: High-performance attic insulation system for comfort and energy efficiency Dual HVAC systems ensuring year-round climate control Oversized 2-car garage with ample storage Located in one of San Joses most desirable neighborhoods, close to top-rated Cambrian schools, parks, and amenities This home redefines modern living where elegance meets functionality.
Open House Schedule
-
Saturday, November 15, 20252:00 to 4:00 pm11/15/2025 2:00:00 PM +00:0011/15/2025 4:00:00 PM +00:00Add to Calendar
-
Sunday, November 16, 20252:00 to 4:00 pm11/16/2025 2:00:00 PM +00:0011/16/2025 4:00:00 PM +00:00Add to Calendar
Home Details
Home Type
- Single Family
Year Built
- Built in 2025 | New Construction
Lot Details
- 7,270 Sq Ft Lot
- Zoning described as R1-8
Parking
- 2 Car Attached Garage
- Electric Vehicle Home Charger
Home Design
- Home is estimated to be completed on 12/31/25
- Ceiling Insulation
- Floor Insulation
- Composition Roof
- Stucco
Interior Spaces
- 3,216 Sq Ft Home
- 2-Story Property
- Skylights
- Double Pane Windows
- Living Room with Fireplace
- Formal Dining Room
- Crawl Space
Kitchen
- Breakfast Area or Nook
- Open to Family Room
Flooring
- Wood
- Tile
Bedrooms and Bathrooms
- 5 Bedrooms
Eco-Friendly Details
- Energy-Efficient Insulation
Utilities
- Forced Air Zoned Cooling and Heating System
- Wood Insert Heater
- Heating System Uses Gas
- Tankless Water Heater
Listing and Financial Details
- Assessor Parcel Number 567-14-092
Map
Home Values in the Area
Average Home Value in this Area
Property History
| Date | Event | Price | List to Sale | Price per Sq Ft |
|---|---|---|---|---|
| 11/07/2025 11/07/25 | For Sale | $3,799,800 | -- | $1,182 / Sq Ft |
Source: MLSListings
MLS Number: ML82026536
- 5707 Lilac Blossom Ln
- 5915 Vista Loop
- 5782 Preston Dr
- 103 Belridge Dr
- 118 Belridge Dr
- 1504 Foster Ct
- 0000 Harwood Rd
- 1668 Nora Way
- 108 Ayala Ct
- 5254 Howes Ln
- 5066 Carter Ave
- 5892 Burchell Ave
- 1515 Dentona Place
- 5241 Dent Ave
- 4843 Pepperwood Way
- 5701 Waltrip Ln
- 4927 Leigh Ave
- 4814 Pine Forest Place Unit 7
- 1772 Conrad Ave
- 102 Hildebrand Dr
- 120 Belvue Dr
- 1609 Blossom Hill Rd
- 5404 Drysdale Dr
- 5255 Camden Ave
- 1574 Ballantree Way Unit 2
- 323 Blossom Valley Dr Unit ID1310555P
- 398 Pinehurst Ave Unit ID1310556P
- 4838 Lakebird Place
- 4240 Camden Ave Unit ID1310554P
- 1800 Terri Way
- 6429 Mcabee Rd
- 5638 Hoffman Ct Unit 3
- 5723 Via Monte Dr Unit B
- 29xx Leigh Ave
- 1171 Mesa Dr
- 1800 Bradford Way
- 14421 Lenray Ln
- 15965 Blossom Hill Rd
- 1045 Coleman Rd
- 4618 Salina Dr
