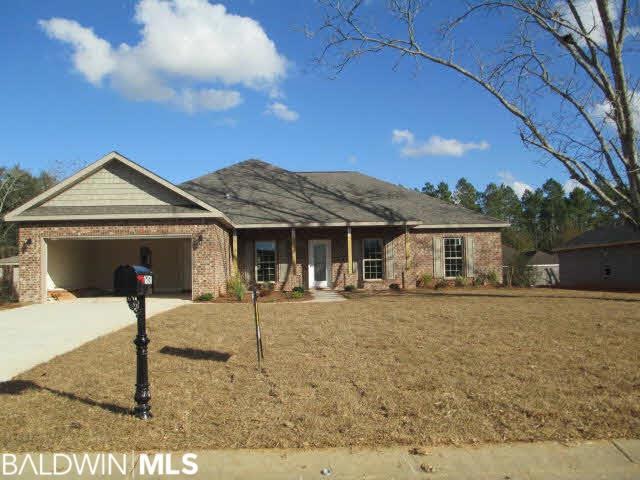
16850 Hammel Dr Summerdale, AL 36580
Highlights
- Newly Remodeled
- Craftsman Architecture
- Covered patio or porch
- Elberta High School Rated 9+
- Wood Flooring
- Breakfast Area or Nook
About This Home
As of August 2023NEW CONSTRUCTION READY NOW - LAUREN model located in quiet subdivision near NEW Baldwin Beach Express Extension, easy access to I-10, beaches, Outlet Mall, and new Blue Collar development while living in the country. Large lots with large homes. City water/sewer in a rural setting. Builder warranties.
Last Agent to Sell the Property
Non Member
Non Member Office Listed on: 08/11/2014
Home Details
Home Type
- Single Family
Year Built
- Built in 2015 | Newly Remodeled
Home Design
- Craftsman Architecture
- Brick Exterior Construction
- Slab Foundation
- Wood Frame Construction
- Dimensional Roof
- Ridge Vents on the Roof
- Vinyl Siding
Interior Spaces
- 2,284 Sq Ft Home
- 1-Story Property
- ENERGY STAR Qualified Ceiling Fan
- Double Pane Windows
- ENERGY STAR Qualified Windows
- Insulated Doors
- Dining Room
- Utility Room
Kitchen
- Breakfast Area or Nook
- Electric Range
- Microwave
- Dishwasher
- Disposal
Flooring
- Wood
- Carpet
- Tile
Bedrooms and Bathrooms
- 3 Bedrooms
- Split Bedroom Floorplan
- 2 Full Bathrooms
Home Security
- Fire and Smoke Detector
- Termite Clearance
Parking
- Attached Garage
- Automatic Garage Door Opener
Utilities
- Central Heating and Cooling System
- ENERGY STAR Qualified Air Conditioning
- SEER Rated 16+ Air Conditioning Units
- Heat Pump System
- Underground Utilities
- Electric Water Heater
- Satellite Dish
Additional Features
- Energy-Efficient Appliances
- Covered patio or porch
- Lot Dimensions are 90x145
Community Details
- Shadyfield Estates Subdivision
- The community has rules related to covenants, conditions, and restrictions
Listing and Financial Details
- Home warranty included in the sale of the property
- Assessor Parcel Number 5402030000003008
Ownership History
Purchase Details
Home Financials for this Owner
Home Financials are based on the most recent Mortgage that was taken out on this home.Purchase Details
Home Financials for this Owner
Home Financials are based on the most recent Mortgage that was taken out on this home.Similar Homes in Summerdale, AL
Home Values in the Area
Average Home Value in this Area
Purchase History
| Date | Type | Sale Price | Title Company |
|---|---|---|---|
| Warranty Deed | $18,000 | None Listed On Document | |
| Warranty Deed | $203,285 | Dhi |
Mortgage History
| Date | Status | Loan Amount | Loan Type |
|---|---|---|---|
| Open | $337,250 | New Conventional | |
| Previous Owner | $29,600 | Credit Line Revolving | |
| Previous Owner | $184,000 | New Conventional | |
| Previous Owner | $197,186 | New Conventional |
Property History
| Date | Event | Price | Change | Sq Ft Price |
|---|---|---|---|---|
| 08/07/2023 08/07/23 | Sold | $355,000 | 0.0% | $156 / Sq Ft |
| 06/25/2023 06/25/23 | Pending | -- | -- | -- |
| 06/16/2023 06/16/23 | For Sale | $355,000 | +74.6% | $156 / Sq Ft |
| 05/13/2015 05/13/15 | Sold | $203,285 | 0.0% | $89 / Sq Ft |
| 04/13/2015 04/13/15 | Pending | -- | -- | -- |
| 08/11/2014 08/11/14 | For Sale | $203,285 | -- | $89 / Sq Ft |
Tax History Compared to Growth
Tax History
| Year | Tax Paid | Tax Assessment Tax Assessment Total Assessment is a certain percentage of the fair market value that is determined by local assessors to be the total taxable value of land and additions on the property. | Land | Improvement |
|---|---|---|---|---|
| 2024 | -- | $34,220 | $2,760 | $31,460 |
| 2023 | $1,107 | $34,900 | $3,260 | $31,640 |
| 2022 | $874 | $27,860 | $0 | $0 |
| 2021 | $765 | $24,320 | $0 | $0 |
| 2020 | $715 | $23,020 | $0 | $0 |
| 2019 | $740 | $23,800 | $0 | $0 |
| 2018 | $639 | $20,720 | $0 | $0 |
| 2017 | $604 | $19,680 | $0 | $0 |
| 2016 | $597 | $19,440 | $0 | $0 |
| 2015 | $451 | $13,660 | $0 | $0 |
| 2014 | $90 | $2,720 | $0 | $0 |
| 2013 | -- | $3,200 | $0 | $0 |
Agents Affiliated with this Home
-
The Dusty Cole Team

Seller's Agent in 2023
The Dusty Cole Team
RE/MAX on the Coast
(251) 978-8600
8 in this area
774 Total Sales
-
Lois Daverede

Buyer's Agent in 2023
Lois Daverede
Keller Williams AGC Realty - Orange Beach
(512) 327-3070
1 in this area
62 Total Sales
-
N
Seller's Agent in 2015
Non Member
Non Member Office
-
Matthew Mogan

Buyer's Agent in 2015
Matthew Mogan
RE/MAX
(251) 942-6133
116 Total Sales
Map
Source: Baldwin REALTORS®
MLS Number: 215967
APN: 54-02-03-0-000-003.008
- 16912 Hammel Dr
- 17336 Baldwin Beach Expy
- 0000 County Road 32
- 0 Fred Dugger Rd
- 20034 Engel Rd Unit 3
- 17800 County Road 73
- 17840 County Road 73
- 0 Pastoral Ln
- 20121 Woerner Rd
- 0 County Road 73 Unit 377214
- 0 State Highway 59 Unit 2 376269
- 0 Highway 59
- 21076 County Road 36
- 15494 Paddington Dr
- 21326 Roughleaf Dr
- 21314 Roughleaf Dr
- 15360 Paddington Dr
- 21237 Roughleaf Dr
- 15306 Paddington Dr
- 21209 Roughleaf Dr
