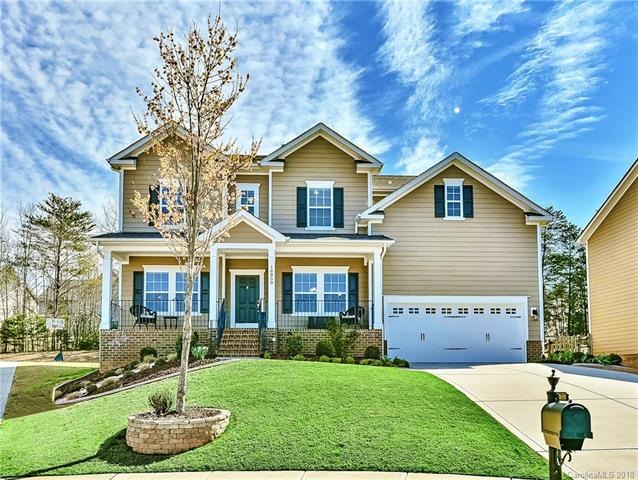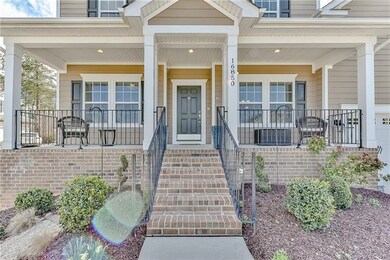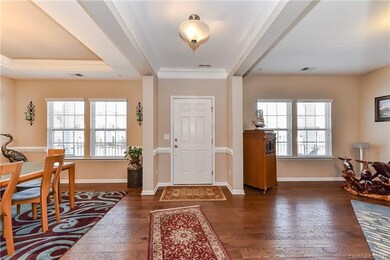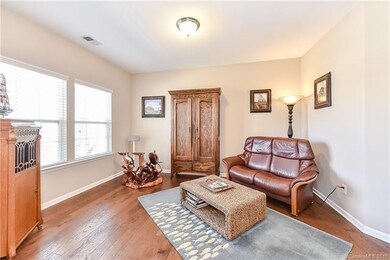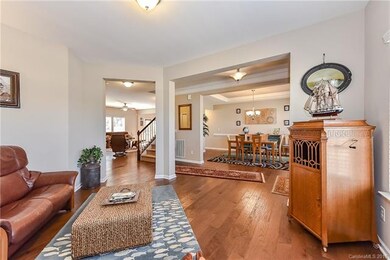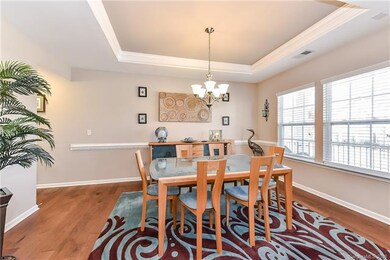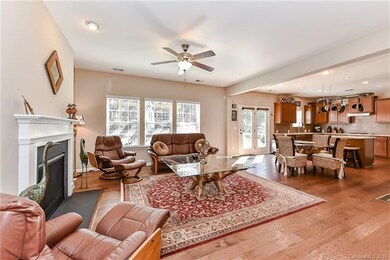
16850 Rudence Ct Charlotte, NC 28278
The Palisades NeighborhoodEstimated Value: $609,831 - $642,000
Highlights
- Golf Course Community
- Equestrian Center
- Open Floorplan
- Palisades Park Elementary School Rated A-
- Fitness Center
- Clubhouse
About This Home
As of July 2018Great Cul-de-sac home with 5 bedrooms & 3 full baths. Chair rail molding in the formal dining room. The open kitchen features Stainless steel appliances w/gas range, and tile backsplash premium cabinetry and Quartz countertops. 5-inch Hardwood floors on the main, and carpet in all bedrooms. Fireplace in the living rm. The Guest suite in on the main. The Master bedroom is stunning with 2 large closets. The backyard is amazing, with an extra large deck partially covered with a pergola, Flagstone walkway and an irrigation system with rain sensors. Recently planted privacy trees along the fence line in the back. Energy Star Certified home.
The HOA fees include the new Community Pool/Clubhouse and Gym. The bond has been approved for a new High School. Construction to be completed in 2022
Last Agent to Sell the Property
Allen Tate Charlotte South License #273592 Listed on: 03/12/2018

Last Buyer's Agent
Jim Wright
Allen Tate SouthPark License #260741
Home Details
Home Type
- Single Family
Year Built
- Built in 2014
Lot Details
- 8,712
HOA Fees
- $83 Monthly HOA Fees
Parking
- 2
Home Design
- Traditional Architecture
Interior Spaces
- Open Floorplan
- Fireplace
- Crawl Space
- Pull Down Stairs to Attic
Flooring
- Engineered Wood
- Tile
Bedrooms and Bathrooms
- 3 Full Bathrooms
- Garden Bath
Additional Features
- Pond
- Equestrian Center
Listing and Financial Details
- Assessor Parcel Number 217-284-14
Community Details
Overview
- Cams Association, Phone Number (704) 731-5584
- Built by Ryland
Amenities
- Clubhouse
Recreation
- Golf Course Community
- Tennis Courts
- Recreation Facilities
- Community Playground
- Fitness Center
- Community Pool
- Trails
Ownership History
Purchase Details
Home Financials for this Owner
Home Financials are based on the most recent Mortgage that was taken out on this home.Purchase Details
Home Financials for this Owner
Home Financials are based on the most recent Mortgage that was taken out on this home.Purchase Details
Home Financials for this Owner
Home Financials are based on the most recent Mortgage that was taken out on this home.Purchase Details
Similar Homes in Charlotte, NC
Home Values in the Area
Average Home Value in this Area
Purchase History
| Date | Buyer | Sale Price | Title Company |
|---|---|---|---|
| Butler Christopher M | -- | None Available | |
| Butler Christopher M | $344,500 | None Available | |
| Busani Roxette | $300,000 | None Available | |
| The Ryland Group Inc | $520,000 | None Available |
Mortgage History
| Date | Status | Borrower | Loan Amount |
|---|---|---|---|
| Open | Butler Christopher | $155,000 | |
| Closed | Butler Christopher M | $100,000 | |
| Open | Butler Christopher M | $319,000 | |
| Closed | Butler Christopher M | $327,275 | |
| Previous Owner | Busani Roxette | $266,696 | |
| Previous Owner | Busani Roxette | $299,900 |
Property History
| Date | Event | Price | Change | Sq Ft Price |
|---|---|---|---|---|
| 07/25/2018 07/25/18 | Sold | $344,500 | 0.0% | $104 / Sq Ft |
| 06/16/2018 06/16/18 | Pending | -- | -- | -- |
| 06/12/2018 06/12/18 | Price Changed | $344,500 | -1.5% | $104 / Sq Ft |
| 03/12/2018 03/12/18 | For Sale | $349,900 | -- | $106 / Sq Ft |
Tax History Compared to Growth
Tax History
| Year | Tax Paid | Tax Assessment Tax Assessment Total Assessment is a certain percentage of the fair market value that is determined by local assessors to be the total taxable value of land and additions on the property. | Land | Improvement |
|---|---|---|---|---|
| 2023 | $3,697 | $538,900 | $125,000 | $413,900 |
| 2022 | $3,186 | $351,000 | $70,000 | $281,000 |
| 2021 | $3,111 | $351,000 | $70,000 | $281,000 |
| 2020 | $3,093 | $351,000 | $70,000 | $281,000 |
| 2019 | $3,058 | $351,000 | $70,000 | $281,000 |
| 2018 | $2,905 | $257,400 | $70,000 | $187,400 |
| 2017 | $2,882 | $257,400 | $70,000 | $187,400 |
| 2016 | $2,844 | $255,800 | $70,000 | $185,800 |
| 2015 | $2,798 | $70,000 | $70,000 | $0 |
| 2014 | $749 | $70,000 | $70,000 | $0 |
Agents Affiliated with this Home
-
Ann-Dorthe Havmoeller

Seller's Agent in 2018
Ann-Dorthe Havmoeller
Allen Tate Realtors
(704) 608-7216
174 in this area
269 Total Sales
-
J
Buyer's Agent in 2018
Jim Wright
Allen Tate Realtors
Map
Source: Canopy MLS (Canopy Realtor® Association)
MLS Number: CAR3367845
APN: 217-284-14
- 16404 McKee Ridge Dr
- 9511 Spurwig Ct
- 15003 Boudins Ln
- 9810 Daufuskie Dr
- 9428 Segundo Ln
- 16547 Bastille Dr
- 14108 Rhone Valley Dr
- 16831 Alydar Commons Ln
- 14103 Grand Traverse Dr
- 10029 Daufuskie Dr
- 14027 Grand Traverse Dr
- 14125 Derby Farm Ln
- 14030 Turncloak Dr
- 15827 Arabian Mews Ln
- 14611 Murfield Ct
- 10201 Daufuskie Dr
- 18026 Stark Way
- 15814 Vale Ridge Dr
- 15813 Capps Rd
- 16714 Hammock Creek Place
- 16850 Rudence Ct
- 16846 Rudence Ct
- 16854 Rudence Ct
- 16858 Rudence Ct
- 15231 Aullcin Ct
- 15231 Aullcin Ct
- 15223 Aullcin Ct
- 15227 Aullcin Ct
- 15235 Aullcin Ct
- 16845 Rudence Ct
- 16859 Rudence Ct
- 15219 Aullcin Ct
- 16851 Rudence Ct
- 16834 Rudence Ct
- 15239 Aullcin Ct
- 16839 Rudence Ct
- 15215 Aullcin Ct
- 16855 Rudence Ct
- 16833 Rudence Ct
- 16828 Rudence Ct
