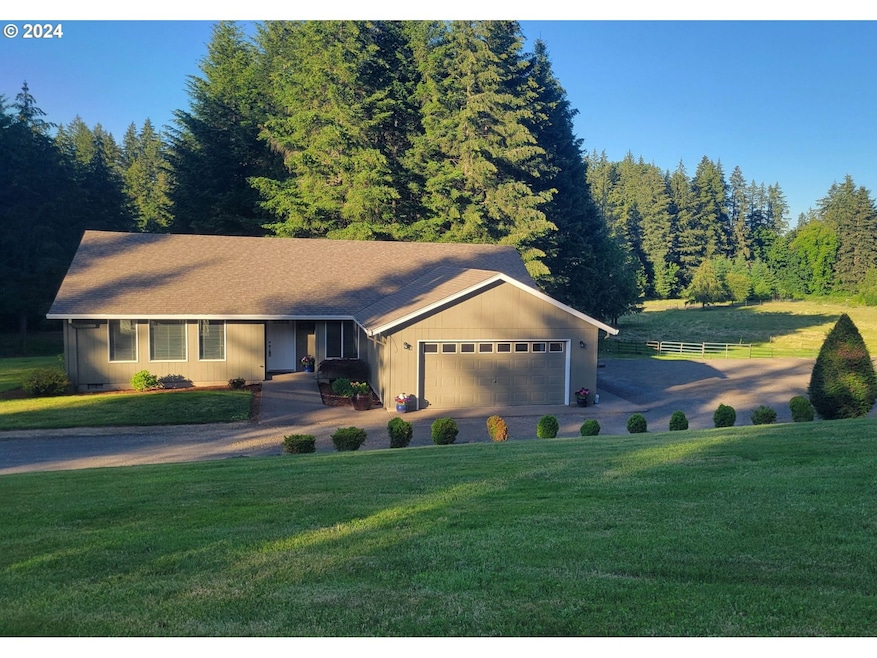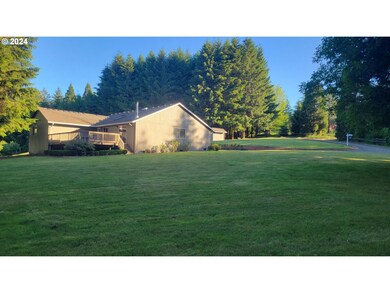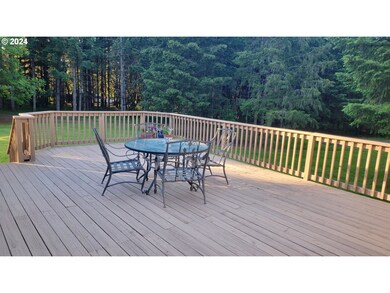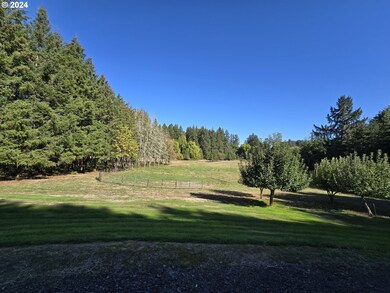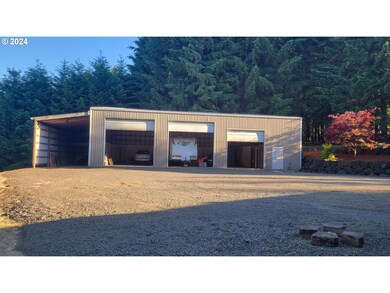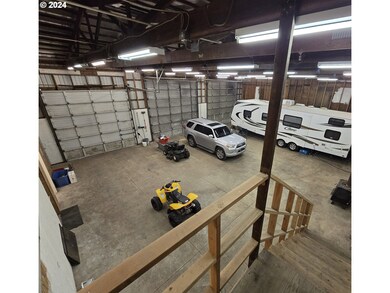Beautiful acreage in a wonderful countryside community. These private 5 acres have a little bit of everything for everybody. 4-stall barn with turn outs, tack room, hay storage, water access, a large corral and 2+ acres of pasture with electric fencing. 40x60 shop with 220, concrete floor, office space, full bathroom, woodstove, second floor storage space, 3 large roll up doors, 2 separate entrance doors and a 14x40 lean-to attached to the shop. Just the place to store all your toys, cars, boats and RV's and plenty of space to work on any projects. This well maintained 2006 single level home boasts a large primary bedroom with an extra large walk-in closet and a full bathroom with it's own walk-in closet. Three more bedrooms makes this a 4 bedroom home with 2 full bathrooms. Extra room near primary bedroom is being used as a workout room, but could be made into an office area. Mud room located at the garage door entrance and the utility room has an entrance door to the outside deck. Living room is very spacious with a vaulted ceiling and opens to the dining room area with a cozy, certified wood burning stove, vaulted ceiling and a sliding door to the huge outside deck. The kitchen has a 4 stool breakfast bar area, SS appliances, skylight, window with a view and access to the utility room. Attached two car garage with extra graveled area between home and shop for more parking. Nicely landscaped frontage with sprinkler system and a delicious variety of apple trees out back. Conveniently located 10 miles to downtown Hillsboro, Sherwood or Aloha, 11 miles to Tigard, 13 miles to Beaverton, 14 miles to Tualatin. This is a must see!

