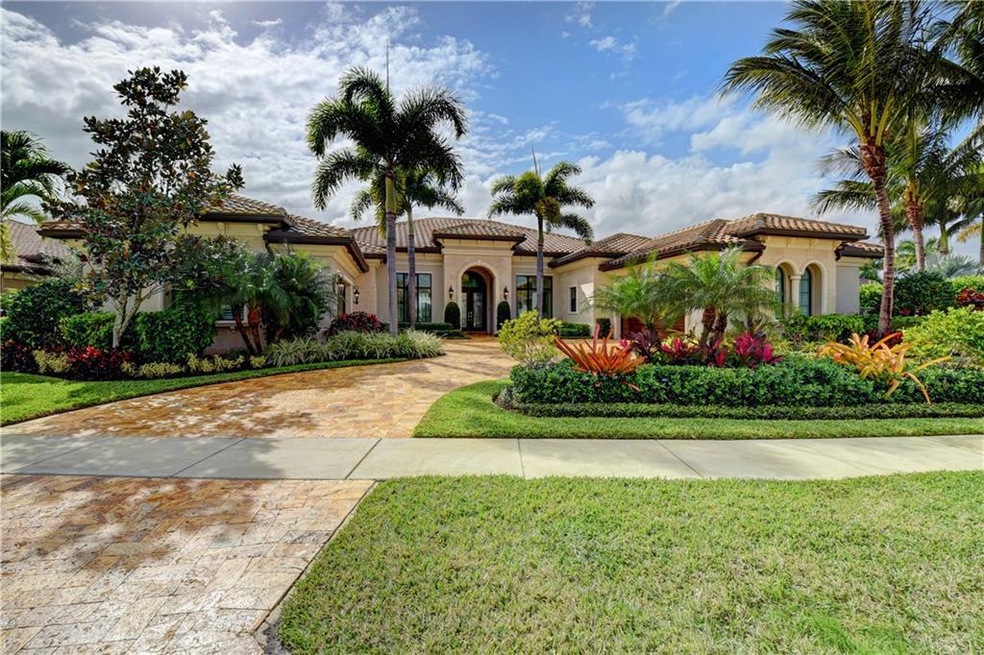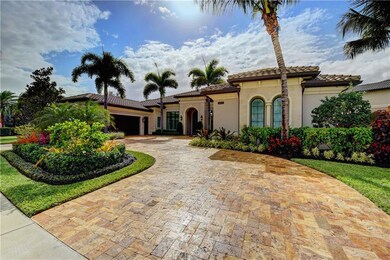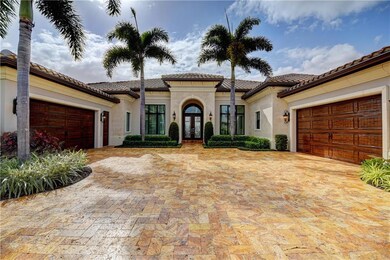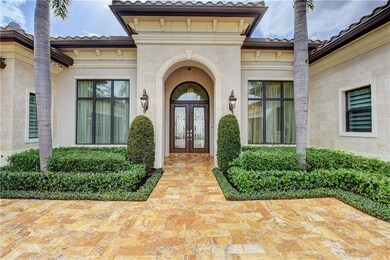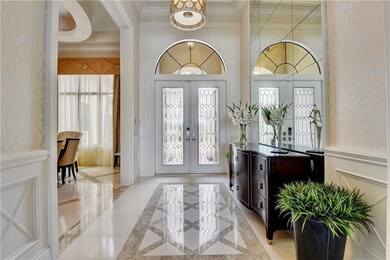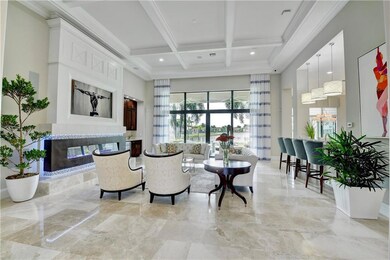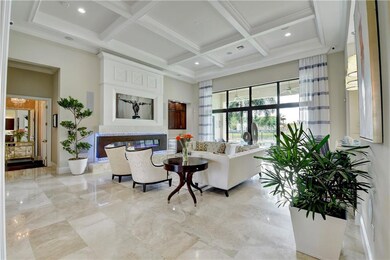
16853 Crown Bridge Dr Delray Beach, FL 33446
West Delray NeighborhoodHighlights
- 70 Feet of Waterfront
- Fitness Center
- Lake View
- Whispering Pines Elementary School Rated A-
- Gated Community
- 19,118 Sq Ft lot
About This Home
As of August 2020This luxuriously appointed Empire Collection executive home featuring 3 bedrooms PLUS game room (can convert to 4th bedroom), library, 4.5 baths & an oversized 4 car garage, will take your breath away. Situated on the most desirable waterfront "point lot" with lush landscape & an outdoor kitchen, provide you with a perfect atmosphere to relax or entertain. Abundance of impressive upgrades: marble floors, one of a kind feature wall, decorative ceilings, crown molding, designer draperies, custom mirrors, closet built ins, insulated interior walls, extensive audio & security system, impact doors & windows, circular travertine driveway, gourmet kitchen w/double stacked cabinets, Viking appliances, Subzero refrigerator, Quartz counters, large island, double ovens, gas stove & more. Call today!
Last Agent to Sell the Property
Berkshire Hathaway Florida Realty License #3240129 Listed on: 03/11/2020

Home Details
Home Type
- Single Family
Est. Annual Taxes
- $18,632
Year Built
- Built in 2013
Lot Details
- 0.44 Acre Lot
- 70 Feet of Waterfront
- Lake Front
- Waterfront Tip Lot
- East Facing Home
- Oversized Lot
- Property is zoned AGRPUD
HOA Fees
- $616 Monthly HOA Fees
Parking
- 4 Car Attached Garage
- Garage Door Opener
- Circular Driveway
Home Design
- Spanish Tile Roof
Interior Spaces
- 4,423 Sq Ft Home
- 1-Story Property
- Custom Mirrors
- Central Vacuum
- Built-In Features
- High Ceiling
- Ceiling Fan
- Fireplace
- Entrance Foyer
- Great Room
- Sitting Room
- Formal Dining Room
- Den
- Recreation Room
- Utility Room
- Lake Views
- Fire and Smoke Detector
Kitchen
- Breakfast Area or Nook
- Eat-In Kitchen
- Built-In Self-Cleaning Oven
- Gas Range
- Microwave
- Ice Maker
- Dishwasher
- Trash Compactor
- Disposal
Flooring
- Wood
- Marble
Bedrooms and Bathrooms
- 4 Bedrooms
- Walk-In Closet
- Bidet
- Separate Shower in Primary Bathroom
Laundry
- Laundry Room
- Dryer
- Washer
- Laundry Tub
Outdoor Features
- Room in yard for a pool
- Patio
- Outdoor Grill
Utilities
- Forced Air Zoned Heating and Cooling System
Listing and Financial Details
- Assessor Parcel Number 00424629100001670
Community Details
Overview
- Association fees include ground maintenance, recreation facilities, trash
- Bridges 4 Subdivision, Versailles Floorplan
Amenities
- Clubhouse
Recreation
- Tennis Courts
- Fitness Center
- Community Pool
Security
- Resident Manager or Management On Site
- Gated Community
Ownership History
Purchase Details
Home Financials for this Owner
Home Financials are based on the most recent Mortgage that was taken out on this home.Purchase Details
Home Financials for this Owner
Home Financials are based on the most recent Mortgage that was taken out on this home.Similar Homes in the area
Home Values in the Area
Average Home Value in this Area
Purchase History
| Date | Type | Sale Price | Title Company |
|---|---|---|---|
| Warranty Deed | $1,625,000 | Florida Ttl & Guarantee Agcy | |
| Special Warranty Deed | $1,205,731 | Attorney |
Mortgage History
| Date | Status | Loan Amount | Loan Type |
|---|---|---|---|
| Open | $1,056,250 | New Conventional | |
| Previous Owner | $1,157,836 | Adjustable Rate Mortgage/ARM | |
| Previous Owner | $243,850 | Future Advance Clause Open End Mortgage | |
| Previous Owner | $960,000 | Adjustable Rate Mortgage/ARM |
Property History
| Date | Event | Price | Change | Sq Ft Price |
|---|---|---|---|---|
| 06/16/2025 06/16/25 | For Sale | $2,600,000 | 0.0% | $588 / Sq Ft |
| 06/13/2025 06/13/25 | Off Market | $2,600,000 | -- | -- |
| 06/02/2025 06/02/25 | For Sale | $2,600,000 | 0.0% | $588 / Sq Ft |
| 09/01/2023 09/01/23 | Rented | $16,000 | -5.9% | -- |
| 05/12/2023 05/12/23 | For Rent | $17,000 | 0.0% | -- |
| 08/31/2020 08/31/20 | Sold | $1,625,000 | -9.5% | $367 / Sq Ft |
| 08/01/2020 08/01/20 | Pending | -- | -- | -- |
| 03/11/2020 03/11/20 | For Sale | $1,795,000 | -- | $406 / Sq Ft |
Tax History Compared to Growth
Tax History
| Year | Tax Paid | Tax Assessment Tax Assessment Total Assessment is a certain percentage of the fair market value that is determined by local assessors to be the total taxable value of land and additions on the property. | Land | Improvement |
|---|---|---|---|---|
| 2024 | $34,350 | $2,082,989 | -- | -- |
| 2023 | $20,669 | $1,272,694 | $0 | $0 |
| 2022 | $20,554 | $1,235,625 | $0 | $0 |
| 2021 | $19,706 | $1,151,481 | $0 | $0 |
| 2020 | $19,806 | $1,146,869 | $0 | $0 |
| 2019 | $19,590 | $1,121,084 | $0 | $0 |
| 2018 | $18,632 | $1,100,181 | $0 | $0 |
| 2017 | $18,516 | $1,077,552 | $0 | $0 |
| 2016 | $18,615 | $1,055,389 | $0 | $0 |
| 2015 | $19,102 | $1,048,053 | $0 | $0 |
| 2014 | $20,220 | $1,056,292 | $0 | $0 |
Agents Affiliated with this Home
-
Rob Pino
R
Seller's Agent in 2025
Rob Pino
KW Innovations
(646) 531-3263
-
Keith Dickman

Seller's Agent in 2023
Keith Dickman
RE/MAX
(561) 819-2850
29 in this area
105 Total Sales
-
Karyn Shapiro
K
Seller Co-Listing Agent in 2023
Karyn Shapiro
RE/MAX
(561) 376-4540
27 in this area
91 Total Sales
-
Denise Zacharias
D
Seller's Agent in 2020
Denise Zacharias
Berkshire Hathaway Florida Realty
(561) 742-4700
1 in this area
49 Total Sales
-
Nancy Gefen
N
Buyer's Agent in 2020
Nancy Gefen
Signature Int'l Premier Properties
(561) 271-9085
8 in this area
75 Total Sales
Map
Source: BeachesMLS (Greater Fort Lauderdale)
MLS Number: F10212882
APN: 00-42-46-29-10-000-1670
- 16793 Crown Bridge Dr
- 8567 Dream Falls St
- 8574 Lewis River Rd
- 8520 Lewis River Rd
- 16770 Burlington Bristol Ln
- 17045 Five Waters Ave
- 8539 Lewis River Rd
- 16796 Charles River Dr
- 8803 Skyward St
- 17112 Aquavera Way
- 17065 Rainbow Falls Trail
- 8305 Fishhawk Falls Ct
- 17118 Aquavera Way
- 8817 New River Falls Rd
- 16794 Bridge Crossing Cir
- 8365 Hawks Gully Ave
- 8858 Skyward St
- 8389 Hawks Gully Ave
- 8968 Little Falls Way
- 8397 Hawks Gully Ave
