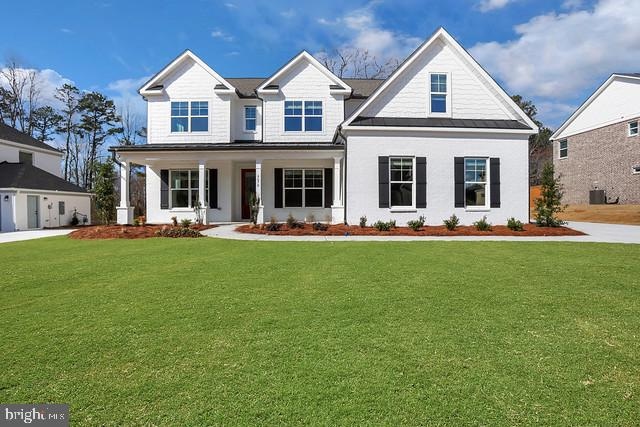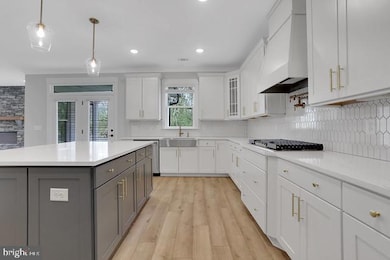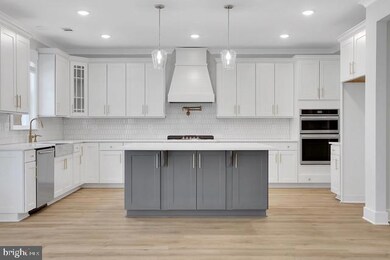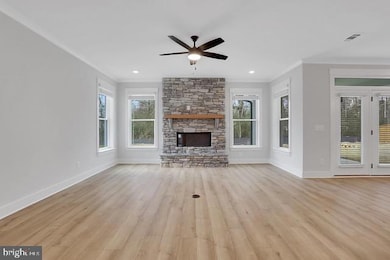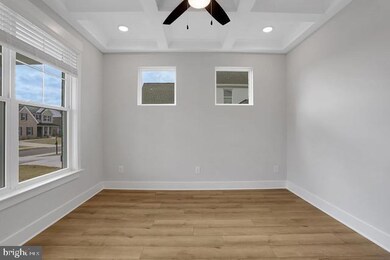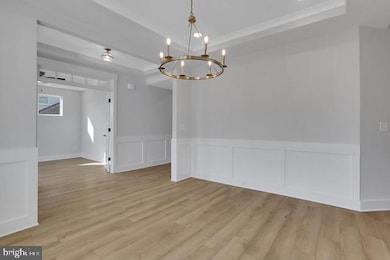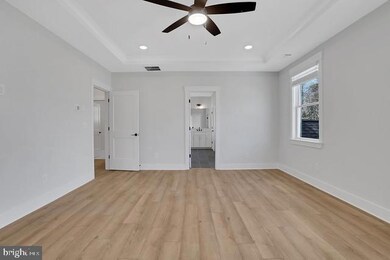16853 Sheppards Fold Way Beaverdam, VA 23015
Estimated payment $3,818/month
Highlights
- New Construction
- Main Floor Bedroom
- Breakfast Room
- Liberty Middle School Rated A-
- Walk-In Pantry
- Porch
About This Home
This home is TO BE BUILT. The Charleston is a two-story home featuring 5 bedrooms, 3 baths, and a first-floor guest suite. The first floor offers open-concept living, featuring a formal dining room and living room directly off of the foyer, a spacious kitchen with an island and pantry open to an adjoining dining area, and a two-story family room. The first-floor guest suite features an ensuite bath and walk-in closet. An oversized entry from the garage and a front porch complete the first floor. On the second floor, you’ll find the primary suite featuring dual walk-in closets and an ensuite bath with a double vanity. All three additional bedrooms have walk-in closets. A large, second-floor laundry room and an additional full bath complete the second floor. Options available to personalize your home include a covered porch, sunroom or screen porch, second laundry room on the first floor, alternate designer kitchen layout with walk-in pantry, optional butler's pantry, study with French doors in lieu of the formal living room, optional loft or bonus room, a Jack and Jill bath, plus an additional bath upstairs. Sheppards Fold offers acre-plus estate-style homesites in a scenic setting in the Scotchtown corridor of award-winning Hanover County.
Listing Agent
(804) 215-6642 kim@thewrightgroupva.com Keller Williams Richmond West Listed on: 07/08/2025

Home Details
Home Type
- Single Family
Year Built
- Built in 2025 | New Construction
Lot Details
- 1.45 Acre Lot
- Property is in excellent condition
- Property is zoned A-1
HOA Fees
- $25 Monthly HOA Fees
Home Design
- Frame Construction
- Vinyl Siding
- Dryvit Stucco
Interior Spaces
- 3,483 Sq Ft Home
- Property has 2 Levels
- Family Room
- Living Room
- Breakfast Room
- Dining Room
- Crawl Space
- Walk-In Pantry
- Laundry Room
Flooring
- Partially Carpeted
- Vinyl
Bedrooms and Bathrooms
Parking
- Driveway
- Paved Parking
Outdoor Features
- Porch
Schools
- Beaverdam Elementary School
- Liberty Middle School
- Patrick Henry High School
Utilities
- Central Air
- Heat Pump System
- Well
- Electric Water Heater
- Septic Tank
Community Details
- Association fees include common area maintenance
Listing and Financial Details
- Tax Lot 22
- Assessor Parcel Number 7843-64-1107
Map
Home Values in the Area
Average Home Value in this Area
Tax History
| Year | Tax Paid | Tax Assessment Tax Assessment Total Assessment is a certain percentage of the fair market value that is determined by local assessors to be the total taxable value of land and additions on the property. | Land | Improvement |
|---|---|---|---|---|
| 2025 | $1,337 | $165,000 | $165,000 | $0 |
Property History
| Date | Event | Price | List to Sale | Price per Sq Ft |
|---|---|---|---|---|
| 10/14/2025 10/14/25 | Pending | -- | -- | -- |
| 07/08/2025 07/08/25 | For Sale | $699,990 | -- | $201 / Sq Ft |
Source: Bright MLS
MLS Number: VAHA2001034
- 16852 Sheppards Fold Way
- 16851 Sheppards Fold Way
- 16850 Sheppards Fold Way
- 16855 Sheppards Fold Way
- Roanoke Plan at Sheppards Fold
- The Jemma Plan at Sheppards Fold
- Colfax Plan at Sheppards Fold
- Davidson Plan at Sheppards Fold
- The Pennington Plan at Sheppards Fold
- The Cambridge Plan at Sheppards Fold
- The Elliott Plan at Sheppards Fold
- The Hayden Lee Plan at Sheppards Fold
- The Madison Plan at Sheppards Fold
- The Creekwood Plan at Sheppards Fold
- Asheboro Plan at Sheppards Fold
- Waverly Plan at Sheppards Fold
- The Kings Landing Plan at Sheppards Fold
- Caldwell Plan at Sheppards Fold
- The Lynn Plan at Sheppards Fold
- The Allison Plan at Sheppards Fold
