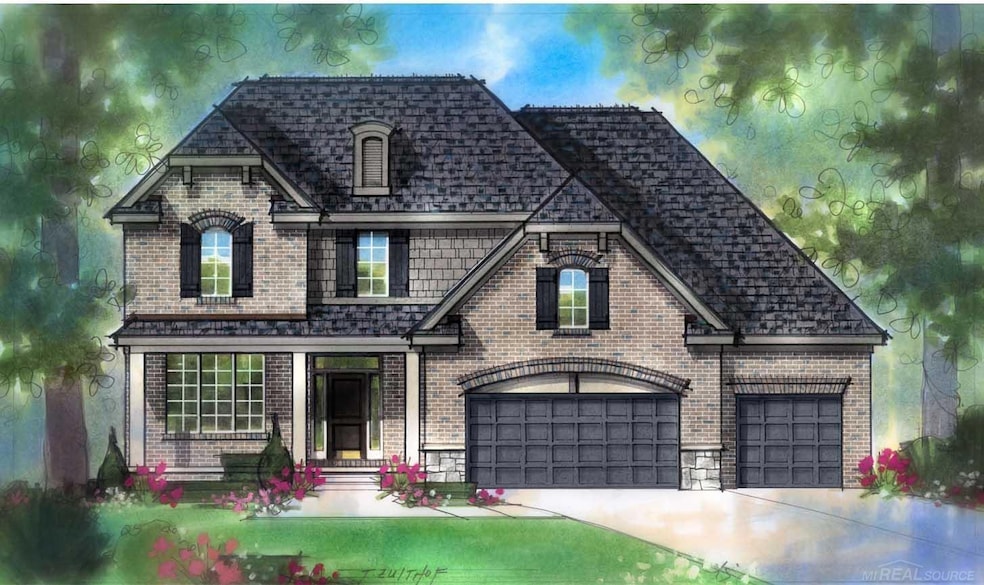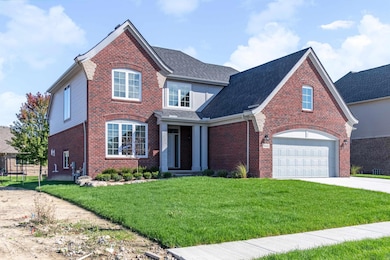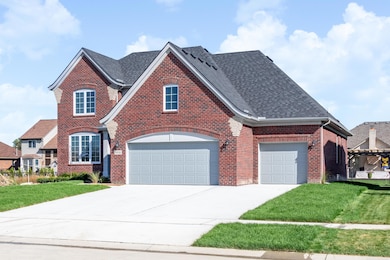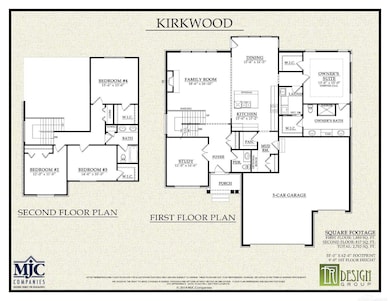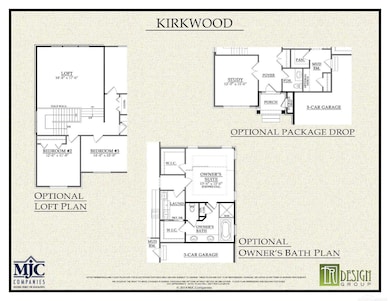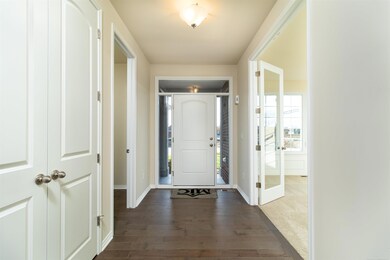16856 Trajan Ln Unit 248 Macomb Township, MI 48044
Estimated payment $4,047/month
Highlights
- New Construction
- Colonial Architecture
- Porch
- Dakota High School Rated A-
- 3 Car Direct Access Garage
- Forced Air Heating System
About This Home
Beautiful split-level home under construction in Monarch Estates in Macomb Township. The Kirkwood (Craftsman elevation) features 4 bedrooms, family room with fireplace, dining area, deluxe gourmet kitchen appliances, library/study, 2 1/2 bathrooms, a full 8' poured basement and a 3-car attached garage. The kitchen, dining and family room ensure a seamless flow for both family living and entertaining. The kitchen has ample storage, a sizable island, quartz countertops, quartz snack bar and cook top, combo wall oven/microwave, dishwasher and disposal. Custom kitchen cabinets with numerous upgrades. Upgraded carpeting pad. Luxury vinyl plank in library/study, family room and entry hall. This basement is prepped for 3-piece bath. High-efficiency furnace, central air and 10-year limited structural warranty for your piece of mind. Beige/clay windows. Virtual tour and photos showcase are of a similar home. Equal Housing Opportunity. Newly Listed/New Build/PA Accepted. Price may not reflect cost of all options purchased. Granite counters at kitchen, snack bar and baths. Floating vanity in powder room. Large walk-in closet in master suite. Three-piece rough in basement. Angled hardwood from foyer to nook. Beige vinyl windows. Central air and home warranty. Virtual tour and photos are of a comparable home.
Home Details
Home Type
- Single Family
Year Built
- Built in 2025 | New Construction
Lot Details
- 10,019 Sq Ft Lot
- Lot Dimensions are 60x127x82x136
HOA Fees
- $33 Monthly HOA Fees
Parking
- 3 Car Direct Access Garage
Home Design
- Colonial Architecture
- Split Level Home
- Brick Exterior Construction
- Poured Concrete
- Vinyl Trim
Interior Spaces
- 2,702 Sq Ft Home
- 1.5-Story Property
- Family Room with Fireplace
- Basement Fills Entire Space Under The House
Kitchen
- Oven or Range
- Microwave
- Dishwasher
- Disposal
Bedrooms and Bathrooms
- 4 Bedrooms
Outdoor Features
- Porch
Utilities
- Forced Air Heating System
- Heating System Uses Natural Gas
- Gas Water Heater
Community Details
- Penny Smith HOA
- Monarch Estates Subdivision
Listing and Financial Details
- Assessor Parcel Number 0620351248
Map
Home Values in the Area
Average Home Value in this Area
Property History
| Date | Event | Price | List to Sale | Price per Sq Ft |
|---|---|---|---|---|
| 11/18/2025 11/18/25 | Pending | -- | -- | -- |
| 11/18/2025 11/18/25 | For Sale | $639,095 | -- | $237 / Sq Ft |
Source: Michigan Multiple Listing Service
MLS Number: 50194518
- 49806 Bingham Ln
- 16917 Glenhurst Dr
- Chandler Plan at Monarch Estates
- Kirkwood Plan at Monarch Estates
- Innsbrook Loft Plan at Monarch Estates
- Marisa II Plan at Monarch Estates
- Innsbrook III Plan at Monarch Estates
- Charlotte II Plan at Monarch Estates
- Laura Plan at Monarch Estates
- Village Manor II Plan at Monarch Estates
- Galaxy Plan at Monarch Estates
- 16930 Glenhurst Dr
- 16722 Glenhurst Dr Unit 200
- 49001 Wingfield Dr
- 17736 Joseph Dr
- 48528 Lafayette Dr
- 49954 Willowood Dr
- 50314 Paradise Ct
- 50283 Highpoint Ct
- 49479 Gaviota Ln
