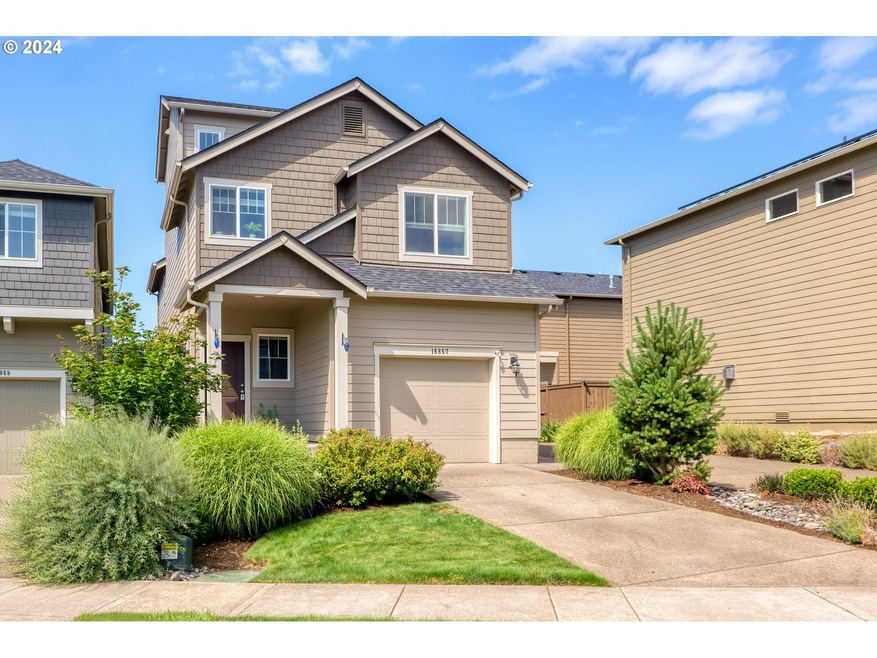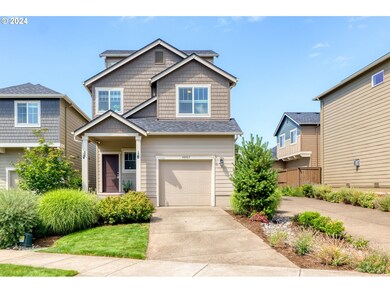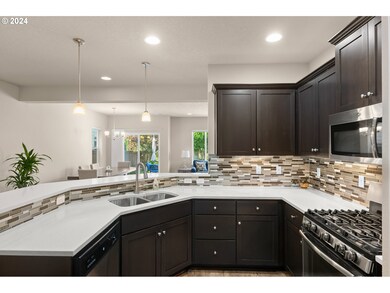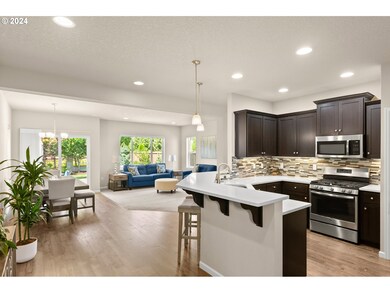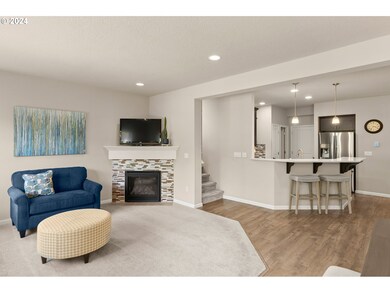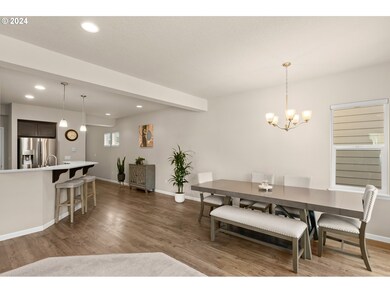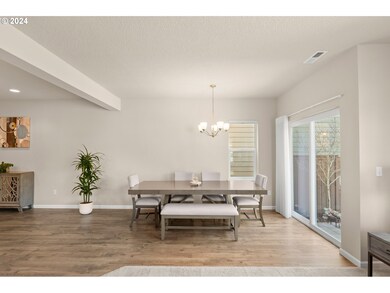
$640,000
- 4 Beds
- 2.5 Baths
- 1,926 Sq Ft
- 3963 NW 148th Place
- Portland, OR
Discover this charming and well-maintained home in the desirable Bethany area. This home boasts large bedrooms with vaulted ceilings. Enjoy an outdoor cooking station and a thriving garden, and unwind in the spa-like master shower equipped with three massage nozzles. Just a short walk away, Hansen Ridge Park offers ample space for leisurely strolls and outdoor activities. Inside, you will find
Jordan McAllister MORE Realty
