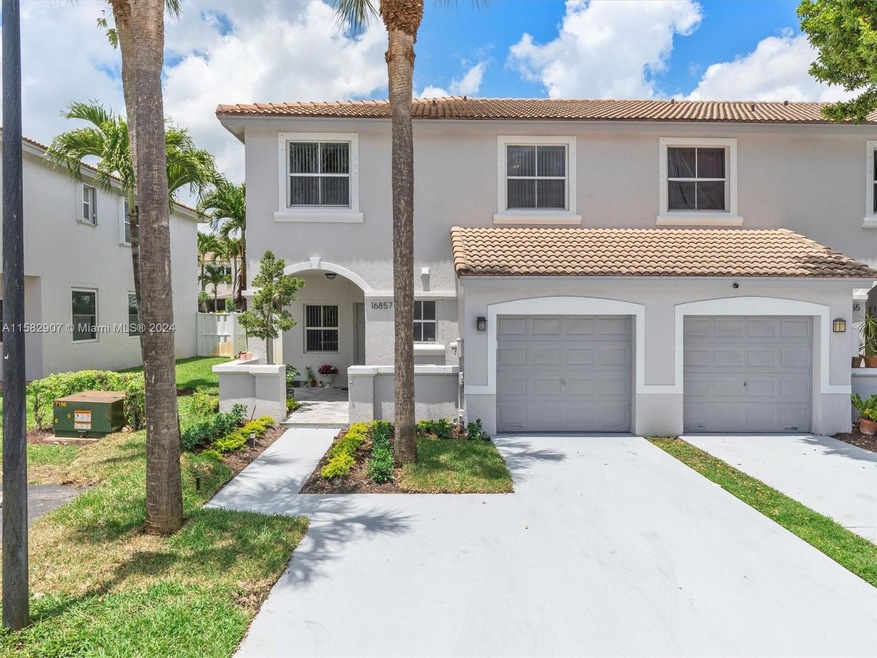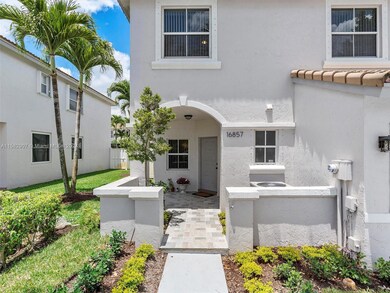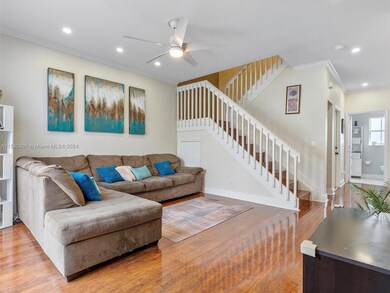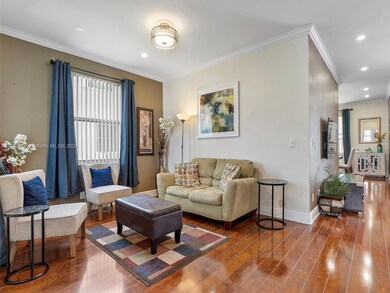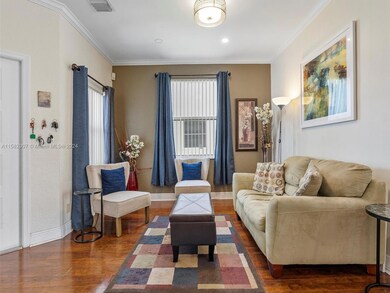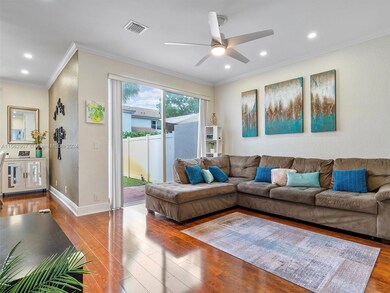
16857 SW 1st Place Unit 120 Pembroke Pines, FL 33027
Pembroke Shores NeighborhoodHighlights
- Private Guards
- Wood Flooring
- Community Pool
- Silver Trail Middle School Rated A-
- Garden View
- Den
About This Home
As of July 2024Beautiful 3+ Bedrooms / 2.5 Bathrooms townhouse in oversized corner lot located in desirable gated community of Sterling Place in Pembroke Shores. The home boasts a spacious interior layout with high ceilings, separate living area, and formal dining. The family room is the heart of this home, along with the large backyard, fully fenced, and perfect for entertaining guests. Renovated open kitchen with wood cabinets, granite countertop, and stainless-steel appliances. Guest bathroom conveniently located on the 1st floor. Primary bedroom with bonus room, currently used as an office, but could be used as a nursery, or converted in a huge walking closet! Wood flooring throughout. 1-Car garage and driveway fit 2 additional cars. Community pool. Close to shopping, restaurants, hospitals and I-75
Last Agent to Sell the Property
Lindsay Garcia De Cardona
Redfin Corporation License #3375506 Listed on: 05/09/2024

Townhouse Details
Home Type
- Townhome
Est. Annual Taxes
- $3,752
Year Built
- Built in 1996
HOA Fees
- $316 Monthly HOA Fees
Parking
- 1 Car Attached Garage
- Assigned Parking
Home Design
- Split Level Home
Interior Spaces
- 1,679 Sq Ft Home
- 2-Story Property
- Blinds
- Sliding Windows
- Family Room
- Den
- Utility Room in Garage
- Garden Views
Kitchen
- Eat-In Kitchen
- Electric Range
- Dishwasher
Flooring
- Wood
- Tile
Bedrooms and Bathrooms
- 3 Bedrooms
- Walk-In Closet
- Shower Only
Laundry
- Laundry in Garage
- Washer
Home Security
Outdoor Features
- Patio
Schools
- Panther Run Elementary School
- Silver Trail Middle School
- West Broward High School
Utilities
- Central Heating and Cooling System
- Electric Water Heater
Listing and Financial Details
- Assessor Parcel Number 514017071200
Community Details
Overview
- Sterling Place Condos
- Pembroke Shores Subdivision
Amenities
- Community Barbecue Grill
Recreation
- Community Playground
- Community Pool
Pet Policy
- Breed Restrictions
Security
- Private Guards
- Security Guard
- Complex Is Fenced
- Fire and Smoke Detector
Ownership History
Purchase Details
Home Financials for this Owner
Home Financials are based on the most recent Mortgage that was taken out on this home.Purchase Details
Home Financials for this Owner
Home Financials are based on the most recent Mortgage that was taken out on this home.Purchase Details
Home Financials for this Owner
Home Financials are based on the most recent Mortgage that was taken out on this home.Purchase Details
Purchase Details
Purchase Details
Home Financials for this Owner
Home Financials are based on the most recent Mortgage that was taken out on this home.Purchase Details
Home Financials for this Owner
Home Financials are based on the most recent Mortgage that was taken out on this home.Purchase Details
Similar Homes in the area
Home Values in the Area
Average Home Value in this Area
Purchase History
| Date | Type | Sale Price | Title Company |
|---|---|---|---|
| Special Warranty Deed | $550,000 | Supreme Title | |
| Warranty Deed | $184,000 | Attorney | |
| Special Warranty Deed | $183,000 | Watson Title Insurance Agenc | |
| Trustee Deed | -- | Attorney | |
| Warranty Deed | $324,500 | -- | |
| Deed | $116,000 | -- | |
| Deed | $123,000 | -- | |
| Quit Claim Deed | $100 | -- |
Mortgage History
| Date | Status | Loan Amount | Loan Type |
|---|---|---|---|
| Open | $522,500 | New Conventional | |
| Previous Owner | $260,000 | New Conventional | |
| Previous Owner | $230,600 | New Conventional | |
| Previous Owner | $180,667 | FHA | |
| Previous Owner | $183,000 | VA | |
| Previous Owner | $47,271 | Unknown | |
| Previous Owner | $115,931 | FHA | |
| Previous Owner | $85,000 | New Conventional |
Property History
| Date | Event | Price | Change | Sq Ft Price |
|---|---|---|---|---|
| 07/03/2024 07/03/24 | Sold | $550,000 | 0.0% | $328 / Sq Ft |
| 05/09/2024 05/09/24 | For Sale | $550,000 | +198.9% | $328 / Sq Ft |
| 10/09/2013 10/09/13 | Sold | $184,000 | +9.5% | $308 / Sq Ft |
| 01/30/2013 01/30/13 | Pending | -- | -- | -- |
| 01/30/2013 01/30/13 | For Sale | $168,000 | -- | $281 / Sq Ft |
Tax History Compared to Growth
Tax History
| Year | Tax Paid | Tax Assessment Tax Assessment Total Assessment is a certain percentage of the fair market value that is determined by local assessors to be the total taxable value of land and additions on the property. | Land | Improvement |
|---|---|---|---|---|
| 2025 | $3,882 | $477,390 | $36,830 | $440,560 |
| 2024 | $3,752 | $477,390 | $36,830 | $440,560 |
| 2023 | $3,752 | $216,400 | $0 | $0 |
| 2022 | $3,530 | $210,100 | $0 | $0 |
| 2021 | $3,448 | $203,990 | $0 | $0 |
| 2020 | $3,410 | $201,180 | $0 | $0 |
| 2019 | $3,339 | $196,660 | $0 | $0 |
| 2018 | $3,208 | $193,000 | $0 | $0 |
| 2017 | $3,165 | $189,040 | $0 | $0 |
| 2016 | $3,145 | $185,160 | $0 | $0 |
| 2015 | $3,188 | $183,880 | $0 | $0 |
| 2014 | $3,181 | $182,430 | $0 | $0 |
| 2013 | -- | $162,800 | $36,850 | $125,950 |
Agents Affiliated with this Home
-

Seller's Agent in 2024
Lindsay Garcia De Cardona
Redfin Corporation
(954) 604-7013
-
Sandra Stevens

Buyer's Agent in 2024
Sandra Stevens
Blue Realty Team, LLC
(954) 394-1283
1 in this area
51 Total Sales
-
Tracey Douglas

Seller's Agent in 2013
Tracey Douglas
Coldwell Banker Realty
(954) 444-1789
25 Total Sales
Map
Source: MIAMI REALTORS® MLS
MLS Number: A11582907
APN: 51-40-17-07-1200
- 16818 SW 1st Manor
- 16877 SW 1st Place Unit 16877
- 136 SW 169th Ave
- 16918 SW 2nd Ct
- 16910 SW 2nd Ct
- 16950 SW 2nd Ct
- 17020 SW 2nd Cir
- 16966 SW 2nd Ct
- 231 SW 171st Ln
- 17028 SW 2nd Cir
- 239 SW 171st Ln
- 17036 SW 2nd Cir
- 17044 SW 2nd Cir
- 17052 SW 2nd Cir
- 17060 SW 2nd Cir
- 212 SW 171st Ln
- 17068 SW 2nd Cir
- 17033 SW 1st St
- 16604 SW 1st St
- 16831 SW 6th St
