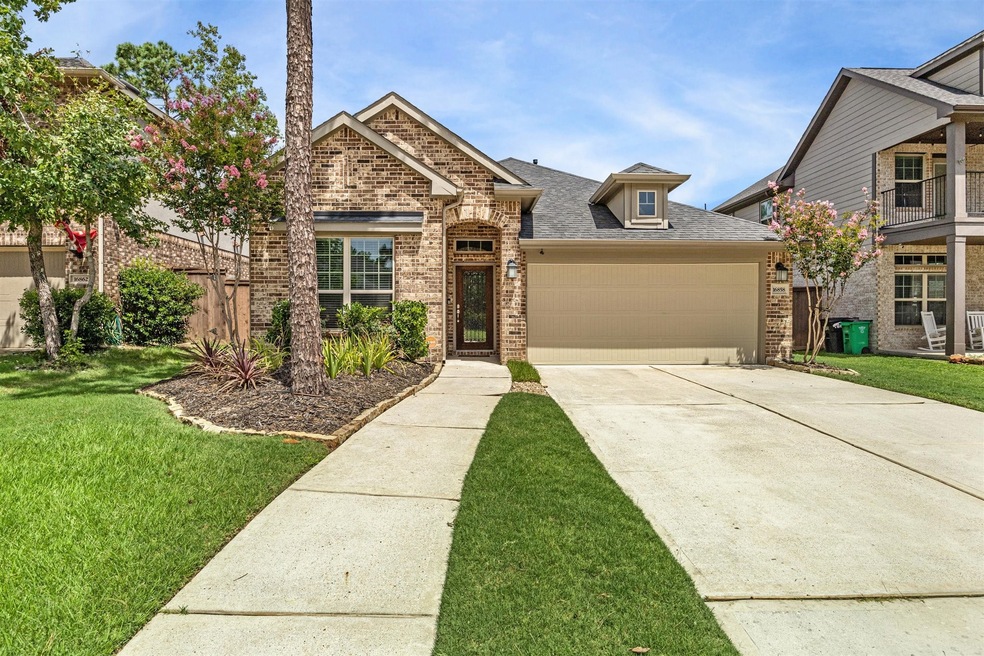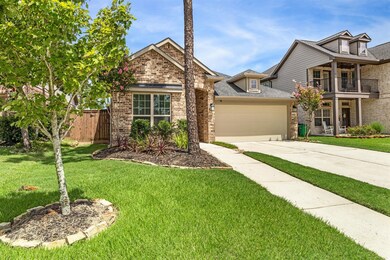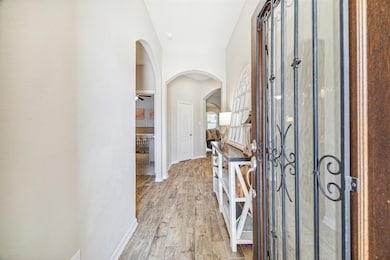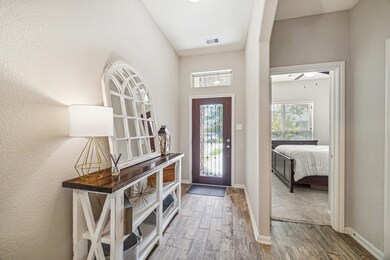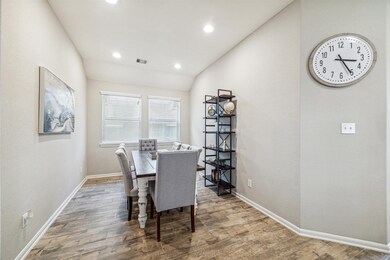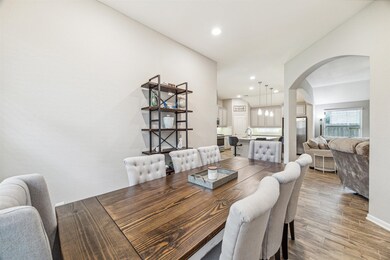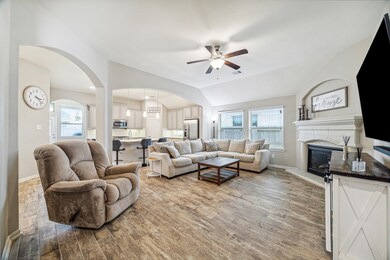
16858 Ellicott Rock Dr Atascocita, TX 77346
Lindsey NeighborhoodHighlights
- Deck
- Adjacent to Greenbelt
- 1 Fireplace
- Groves Elementary School Rated A-
- Traditional Architecture
- Quartz Countertops
About This Home
As of September 2024Welcome to your dream home! This stunning 4-bedroom, 2-bathroom residence seamlessly blends comfort, style, and convenience. The open concept floor plan boasts a spacious living area that flows into a modern kitchen and inviting breakfast room, perfect for both hosting and relaxing. Nestled in the picturesque master-planned community of The Groves, you'll have access to numerous walking trails, parks, pools, splash pads, a stocked pond, sports fields, a lifestyle and fitness center, and more! Located just minutes from the neighborhood pool, daycare, and top-rated schools, with easy access to local amenities and IAH airport, this home truly has it all. Don't miss out on the opportunity to make this well-maintained, serene haven your own!
Last Agent to Sell the Property
Nan & Company Properties License #0754840 Listed on: 07/26/2024

Home Details
Home Type
- Single Family
Est. Annual Taxes
- $8,318
Year Built
- Built in 2018
Lot Details
- 7,425 Sq Ft Lot
- Adjacent to Greenbelt
- West Facing Home
- Back Yard Fenced
HOA Fees
- $97 Monthly HOA Fees
Parking
- 2 Car Attached Garage
- Driveway
Home Design
- Traditional Architecture
- Brick Exterior Construction
- Slab Foundation
- Composition Roof
Interior Spaces
- 1,895 Sq Ft Home
- 1-Story Property
- Ceiling Fan
- 1 Fireplace
- Breakfast Room
- Utility Room
Kitchen
- Gas Oven
- Gas Cooktop
- Microwave
- Dishwasher
- Quartz Countertops
- Disposal
Flooring
- Carpet
- Tile
Bedrooms and Bathrooms
- 4 Bedrooms
- 2 Full Bathrooms
- Double Vanity
- Bathtub with Shower
- Separate Shower
Laundry
- Dryer
- Washer
Outdoor Features
- Deck
- Covered patio or porch
Schools
- Groves Elementary School
- West Lake Middle School
- Summer Creek High School
Utilities
- Central Heating and Cooling System
- Heating System Uses Gas
Listing and Financial Details
- Exclusions: kitchen refrigerator, deep freeze in garage
Community Details
Overview
- Association fees include clubhouse, ground maintenance, recreation facilities
- The Groves Community Association, Phone Number (832) 777-0400
- Built by Chesmar Homes
- Groves Subdivision
Recreation
- Community Pool
Ownership History
Purchase Details
Home Financials for this Owner
Home Financials are based on the most recent Mortgage that was taken out on this home.Purchase Details
Home Financials for this Owner
Home Financials are based on the most recent Mortgage that was taken out on this home.Similar Homes in the area
Home Values in the Area
Average Home Value in this Area
Purchase History
| Date | Type | Sale Price | Title Company |
|---|---|---|---|
| Deed | -- | First American Title | |
| Vendors Lien | -- | None Available |
Mortgage History
| Date | Status | Loan Amount | Loan Type |
|---|---|---|---|
| Open | $197,000 | New Conventional | |
| Previous Owner | $252,500 | New Conventional | |
| Previous Owner | $244,888 | New Conventional |
Property History
| Date | Event | Price | Change | Sq Ft Price |
|---|---|---|---|---|
| 09/10/2024 09/10/24 | Sold | -- | -- | -- |
| 08/09/2024 08/09/24 | Pending | -- | -- | -- |
| 07/26/2024 07/26/24 | For Sale | $330,000 | -- | $174 / Sq Ft |
Tax History Compared to Growth
Tax History
| Year | Tax Paid | Tax Assessment Tax Assessment Total Assessment is a certain percentage of the fair market value that is determined by local assessors to be the total taxable value of land and additions on the property. | Land | Improvement |
|---|---|---|---|---|
| 2024 | $8,318 | $349,075 | $65,194 | $283,881 |
| 2023 | $8,318 | $305,000 | $65,194 | $239,806 |
| 2022 | $8,804 | $319,791 | $65,194 | $254,597 |
| 2021 | $8,560 | $242,000 | $65,194 | $176,806 |
| 2020 | $9,257 | $248,000 | $65,194 | $182,806 |
| 2019 | $9,924 | $257,576 | $65,194 | $192,382 |
| 2018 | $768 | $50,500 | $50,500 | $0 |
| 2017 | $625 | $0 | $0 | $0 |
Agents Affiliated with this Home
-
Lisa Markel
L
Seller's Agent in 2024
Lisa Markel
Nan & Company Properties
(832) 729-0920
1 in this area
41 Total Sales
-
Terri Blewett

Buyer's Agent in 2024
Terri Blewett
Keller Williams Realty Northeast
(281) 650-0154
2 in this area
77 Total Sales
Map
Source: Houston Association of REALTORS®
MLS Number: 73356558
APN: 1384040020003
- 16863 Big Reed Dr
- 12714 Sweet Root Ln
- 12718 Madison Boulder Ln
- 16846 Olympic National Dr
- 16826 Ellicott Rock Dr
- 16819 Big Reed Dr
- 16875 Olympic National Dr
- 16879 Olympic National Dr
- 16715 Bark Cabin Dr
- 16802 Hemlock Grove Dr
- 16831 Headwaters Forest Dr
- 12915 Madison Boulder Ln
- 16847 Hammon Woods Dr
- 12607 Pine Savannah Ln
- 12602 Fisher River Ln
- 16503 Whiteoak Canyon Dr
- 16886 Ramsay Cascades Dr
- 17258 Lafayette Hollow Ln
- 12407 Palo Acebo Ln
- 17227 Mitchell Pass Ln
