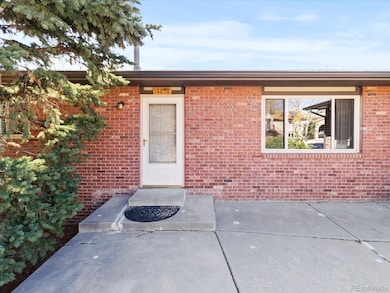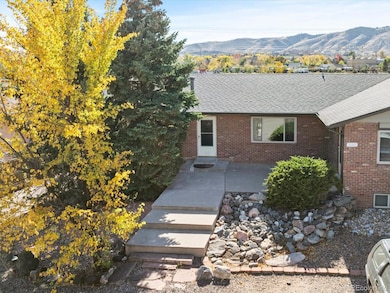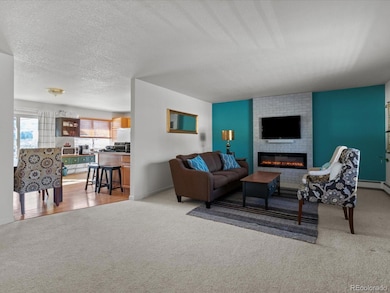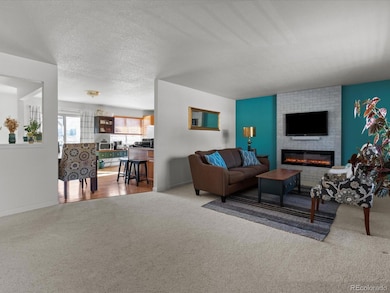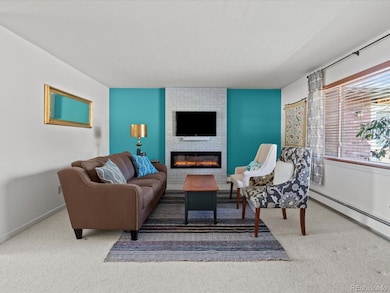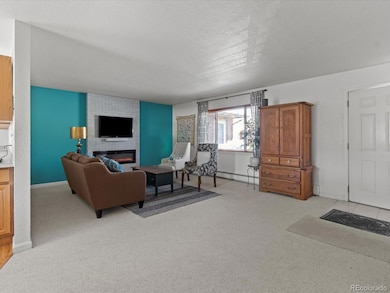16858 W 14th Place Golden, CO 80401
West Pleasant View NeighborhoodEstimated payment $3,679/month
Highlights
- Primary Bedroom Suite
- Mountain View
- Living Room with Fireplace
- Golden High School Rated A-
- Deck
- Wood Flooring
About This Home
Welcome to 16858 W 14th Place – a beautifully updated townhome in the heart of Golden! This move-in-ready 3-bedroom, 3-bath residence offers over 2,000 finished square feet of comfortable and versatile living space. The open main-level layout features a large living area, a spacious kitchen, room for a dinner table, and seamless flow to a large deck—perfect for entertaining or relaxing outdoors. The roof and deck were done in 2021. In 2023 the main sewer line was replaced and a radon mitigation system was installed. Enjoy the ease of main-level living paired with a fully finished lower level, ideal for a family room, guest suite, and/or home office. The primary suite provides comfort and privacy, while the additional bedrooms and functional floor plan offers flexibility for any lifestyle. Nestled in Golden’s Bergh Subdivision, this home sits just moments from South Table Mountain Park, where miles of hiking and biking trails await. You’re also just minutes from many Golden’s shops, restaurants, and breweries, with quick access to I-70, Highway 6, and the light rail, making commutes to the city and mountain getaways effortless. With its prime location, functional layout, and warm, inviting style, this townhome perfectly captures the Colorado lifestyle—where outdoor adventure meets modern convenience.
Listing Agent
RE/MAX Alliance Brokerage Email: lennonmccarthy@remax.net,720-635-6821 License #100090367 Listed on: 10/24/2025

Co-Listing Agent
RE/MAX Alliance Brokerage Email: lennonmccarthy@remax.net,720-635-6821 License #001141765
Townhouse Details
Home Type
- Townhome
Est. Annual Taxes
- $3,112
Year Built
- Built in 1971
Lot Details
- 5,401 Sq Ft Lot
- Open Space
- 1 Common Wall
- Partially Fenced Property
Parking
- 1 Car Attached Garage
- Oversized Parking
- Parking Storage or Cabinetry
- Gravel Driveway
Home Design
- Entry on the 1st floor
- Frame Construction
- Radon Mitigation System
Interior Spaces
- 2,194 Sq Ft Home
- 2-Story Property
- Electric Fireplace
- Living Room with Fireplace
- Mountain Views
Kitchen
- Eat-In Kitchen
- Self-Cleaning Oven
- Microwave
- Dishwasher
- Disposal
Flooring
- Wood
- Carpet
Bedrooms and Bathrooms
- 3 Main Level Bedrooms
- Primary Bedroom Suite
Laundry
- Laundry in unit
- Dryer
- Washer
Schools
- Shelton Elementary School
- Bell Middle School
- Golden High School
Utilities
- Evaporated cooling system
- Forced Air Heating System
- Private Water Source
- Gas Water Heater
- Cable TV Available
Additional Features
- Smoke Free Home
- Deck
- Ground Level
Community Details
- No Home Owners Association
- Bergh Sub Subdivision
- Foothills
Listing and Financial Details
- Exclusions: Furniture, art, Sonos sound bar, refrigerator in garage.
- Assessor Parcel Number 440572
Map
Home Values in the Area
Average Home Value in this Area
Tax History
| Year | Tax Paid | Tax Assessment Tax Assessment Total Assessment is a certain percentage of the fair market value that is determined by local assessors to be the total taxable value of land and additions on the property. | Land | Improvement |
|---|---|---|---|---|
| 2024 | $3,120 | $34,823 | $16,313 | $18,510 |
| 2023 | $3,120 | $34,823 | $16,313 | $18,510 |
| 2022 | $2,815 | $30,808 | $11,388 | $19,420 |
| 2021 | $2,855 | $31,695 | $11,716 | $19,979 |
| 2020 | $1,676 | $27,382 | $10,972 | $16,410 |
| 2019 | $1,649 | $27,382 | $10,972 | $16,410 |
| 2018 | $1,207 | $21,510 | $6,343 | $15,167 |
| 2017 | $1,089 | $21,510 | $6,343 | $15,167 |
| 2016 | $1,039 | $20,671 | $6,128 | $14,543 |
| 2015 | $848 | $20,671 | $6,128 | $14,543 |
| 2014 | $848 | $17,661 | $6,199 | $11,462 |
Property History
| Date | Event | Price | List to Sale | Price per Sq Ft | Prior Sale |
|---|---|---|---|---|---|
| 11/06/2025 11/06/25 | Price Changed | $649,000 | -1.5% | $296 / Sq Ft | |
| 10/29/2025 10/29/25 | Price Changed | $659,000 | -2.9% | $300 / Sq Ft | |
| 10/24/2025 10/24/25 | For Sale | $679,000 | +14.1% | $309 / Sq Ft | |
| 10/03/2023 10/03/23 | Sold | $595,000 | 0.0% | $296 / Sq Ft | View Prior Sale |
| 09/11/2023 09/11/23 | Pending | -- | -- | -- | |
| 09/07/2023 09/07/23 | For Sale | $595,000 | -- | $296 / Sq Ft |
Purchase History
| Date | Type | Sale Price | Title Company |
|---|---|---|---|
| Special Warranty Deed | $595,000 | Exact Title | |
| Warranty Deed | $444,900 | -- | |
| Warranty Deed | $214,000 | -- |
Mortgage History
| Date | Status | Loan Amount | Loan Type |
|---|---|---|---|
| Open | $577,150 | New Conventional |
Source: REcolorado®
MLS Number: 6922533
APN: 40-021-06-097
- 17205 W 12th Ave
- 1353 Quaker St
- 1154 Ulysses St
- 1110 Ulysses St
- 17205 W 16th Place
- 1072 Torrey Ln
- 1618 Violet St
- 16359 W 10th Ave Unit XX4
- 16359 W 10th Ave Unit YY2
- 16359 W 10th Ave Unit T1
- 16359 W 10th Ave Unit X6
- 16259 W 10th Ave Unit I2
- 16259 W 10th Ave Unit K-3
- 16259 W 10th Ave Unit K1
- 1130 Orchard St
- 16170 Mount Vernon Rd
- 16130 Mt Vernon Rd
- 17190 Mount Vernon Rd Unit 120
- 17190 Mt Vernon Rd Unit 91
- 17190 Mt Vernon Rd Unit 148
- 16485 W 14th Place
- 16500 S Golden Rd
- 16359 W 10th Ave Unit S2
- 16359 W 10th Ave
- 16359 W 10th Ave Unit N5
- 16359 W 10th Ave Unit O
- 16359 W 10th Ave Unit 6
- 16359 W 10th Ave Unit S6
- 17611 W 16th Ave
- 16259 W 10th Ave Unit L6
- 17600 W 14th Ave
- 16060 Mt Vernon Rd
- 544 Golden Ridge Rd
- 675 F St Unit 675
- 1150 Golden Cir Unit 108
- 227 Poppy St
- 1250 Golden Cir Unit 506
- 1767 Denver West Marriott Blvd
- 451 Golden Cir Unit 112 - Bedroom 1
- 451 Golden Cir Unit 211

