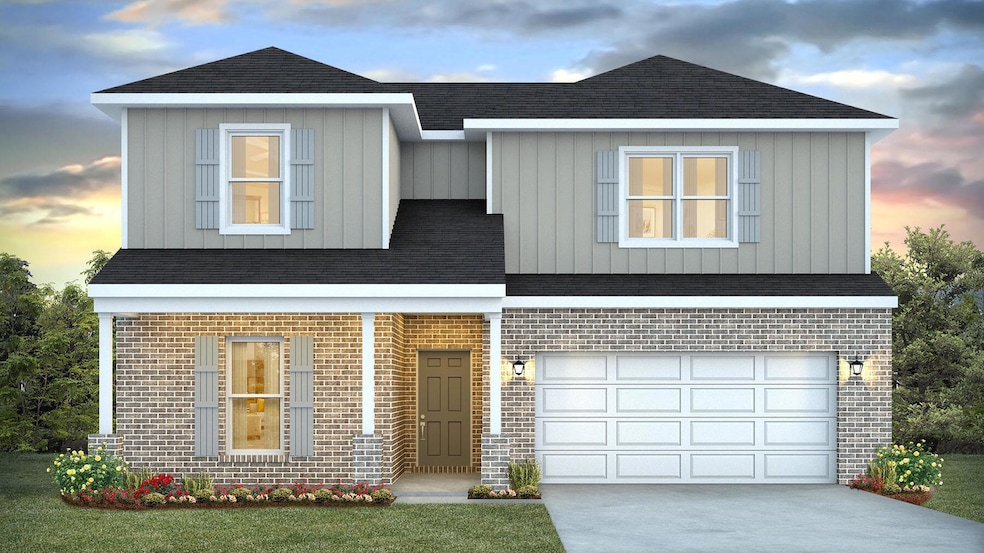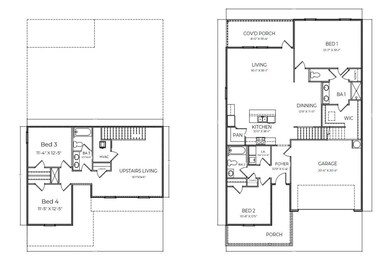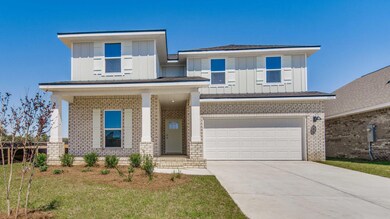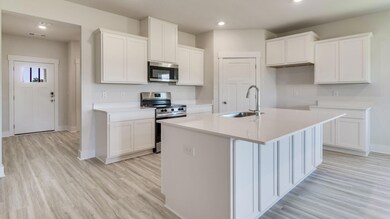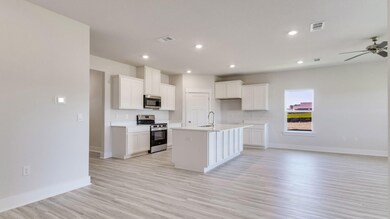
1686 Amaya Ln Gulf Breeze, FL 32563
Estimated payment $3,001/month
Highlights
- Craftsman Architecture
- Covered patio or porch
- Hurricane or Storm Shutters
- West Navarre Intermediate School Rated A-
- Walk-In Pantry
- 2 Car Attached Garage
About This Home
STUNNING NEW CONSTRUCTION in ROMAN OAKS COMMUNITY! NEW ''OZARK'' floorplan, a well-designed 2 story model with 2 bedrooms ''&'' a living room on ''EACH'' level. Highly desirable open concept. The kitchen, living room & dining area flow together for relaxed living. Open kitchen features: all stainless-steel appliances, pantry, Quartz kitchen countertops, nice island, smooth-top range, built in microwave & quiet dishwasher. The stairway is right off the kitchen for ease of access for both levels. Bedroom 1 offers a spacious walk-in closet, & adjoining bath has a double vanity, large shower, linen and water closet. All 3 baths offer Quartz countertops. Covered back patio, Smart Hm. system & more. Fabric hurricane window protection is included. Gulf Breeze (Midway) location.
Listing Agent
DR Horton Realty of Northwest Florida LLC License #3268245 Listed on: 05/30/2025

Home Details
Home Type
- Single Family
Year Built
- Built in 2025 | Under Construction
HOA Fees
- $33 Monthly HOA Fees
Parking
- 2 Car Attached Garage
- Automatic Garage Door Opener
Home Design
- Craftsman Architecture
- Brick Exterior Construction
- Slab Foundation
- Frame Construction
- Dimensional Roof
- Ridge Vents on the Roof
- Cement Board or Planked
Interior Spaces
- 2,560 Sq Ft Home
- 2-Story Property
- Coffered Ceiling
- Tray Ceiling
- Recessed Lighting
- Double Pane Windows
- Insulated Doors
- Living Room
- Dining Area
- Exterior Washer Dryer Hookup
Kitchen
- Breakfast Bar
- Walk-In Pantry
- Electric Oven or Range
- Induction Cooktop
- <<microwave>>
- Dishwasher
- Disposal
Flooring
- Wall to Wall Carpet
- Vinyl
Bedrooms and Bathrooms
- 4 Bedrooms
- 3 Full Bathrooms
Home Security
- Hurricane or Storm Shutters
- Fire and Smoke Detector
Schools
- West Navarre Elementary School
- Woodlawn Beach Middle School
- Gulf Breeze High School
Utilities
- Central Heating and Cooling System
- Air Source Heat Pump
Additional Features
- Energy-Efficient Doors
- Covered patio or porch
- 8,712 Sq Ft Lot
Community Details
- Association fees include management
- Roman Oaks Subdivision
- The community has rules related to covenants
Listing and Financial Details
- Assessor Parcel Number 30-2S-27-3485-00B00-0210
Map
Home Values in the Area
Average Home Value in this Area
Property History
| Date | Event | Price | Change | Sq Ft Price |
|---|---|---|---|---|
| 05/29/2025 05/29/25 | For Sale | $453,900 | -- | $177 / Sq Ft |
Similar Homes in Gulf Breeze, FL
Source: Emerald Coast Association of REALTORS®
MLS Number: 977609
- 5681 Stellarjay St
- 1705 Oak Dr
- 5718 Oak Haven Ln
- 5348 Boots Byers Ct
- 1675 Champagne Ave
- 1927 America Ave
- 1782 Saint Mary Dr
- 2052 Shadow Lake Dr
- 1861 Teal Cir
- 1681 Village Pkwy
- 1744 Galvez Dr
- 2077 Shadow Lake Dr
- 5128 Cedar St
- 5061 Ring Rose Ct
- 1899 Reserve Blvd
- 4737 Kitty Hawk Cir
- 1986 Green Heron Ct
- 6123 Redberry Dr
- 1900 Reserve Blvd
- 6340 Heronwalk Dr
