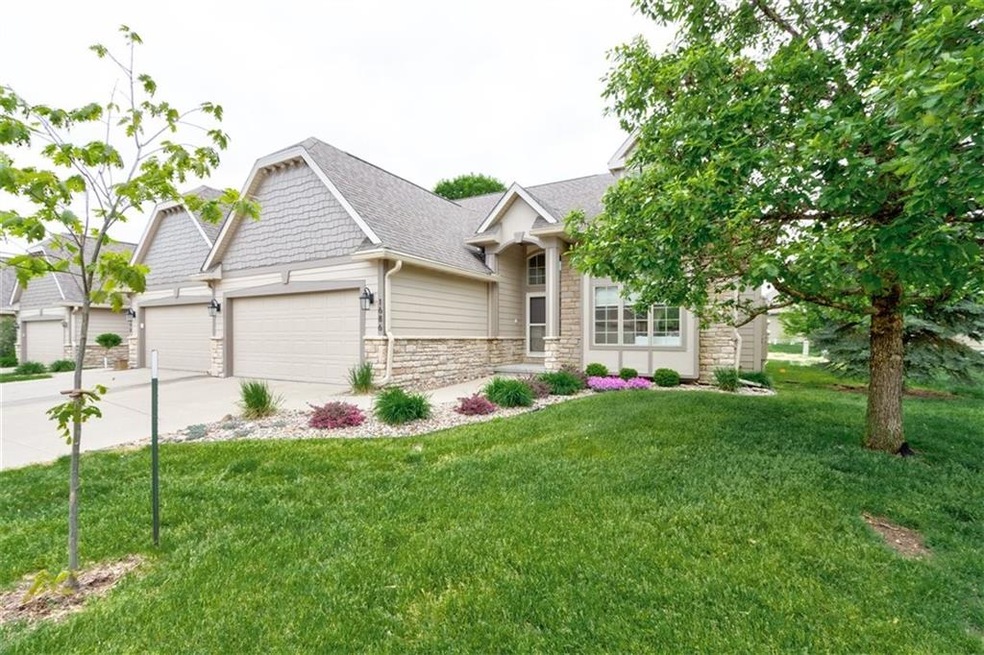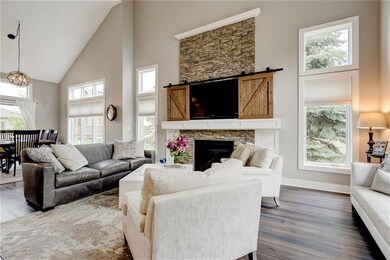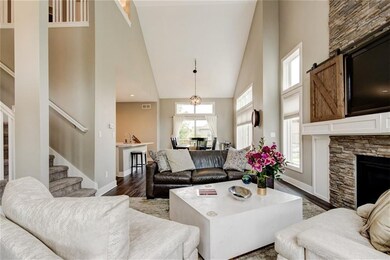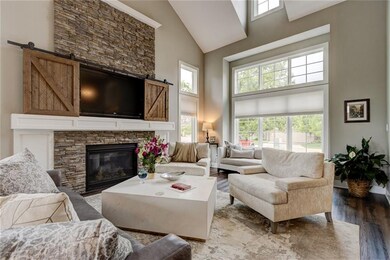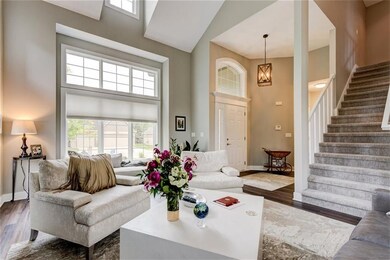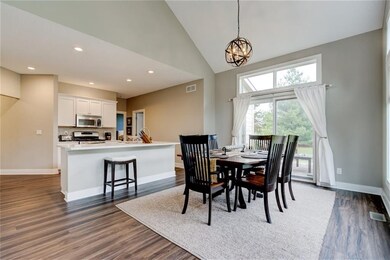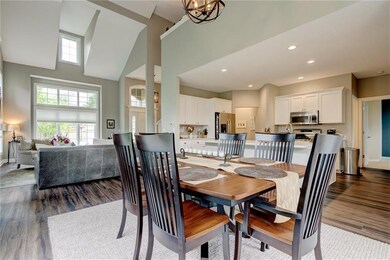
1686 Glade Dr SW Altoona, IA 50009
Estimated Value: $308,000 - $342,000
Highlights
- Traditional Architecture
- Shades
- Tile Flooring
- Main Floor Primary Bedroom
- Eat-In Kitchen
- Forced Air Heating and Cooling System
About This Home
As of August 2021Step inside to this updated showstopper! Over 1,800 sqft holds the best selections from top to bottom. NEW flooring is paired w/NEW white woodwork. Open floor plan boasts of a 2 story vault in the family room & vaulted ceiling in master suite. Center attention is given to the NEW stone on the fireplace w/barn doors to hide the TV. Entertain from the dining area through sliders to deck or barstool seating at the peninsula. The NEWLY remodeled kitchen w/stainless appliances, white cabinets complement gorgeous quartz counters! 2 bedrooms on the main level include 1 bedroom near the full bath. Master suite w/private bath offers walk-in closet w/organizers & NEW glass shower door. 1st floor laundry w/cabinets makes it convenient along w/attached garage. Upper level suite offers reading nook, bedroom & full bath. Lower level is ready for future finish w/bath stub, extra drain for wet bar & egress window. Upgrades include: whole house air purifier, dimmer switches & garage furnace. Must see!
Townhouse Details
Home Type
- Townhome
Est. Annual Taxes
- $5,194
Year Built
- Built in 2005
Lot Details
- 3,816 Sq Ft Lot
- Lot Dimensions are 53x72
HOA Fees
- $235 Monthly HOA Fees
Home Design
- Traditional Architecture
- Asphalt Shingled Roof
- Cement Board or Planked
Interior Spaces
- 1,814 Sq Ft Home
- 1.5-Story Property
- Gas Fireplace
- Shades
- Drapes & Rods
- Dining Area
- Unfinished Basement
Kitchen
- Eat-In Kitchen
- Stove
- Microwave
- Dishwasher
Flooring
- Carpet
- Laminate
- Tile
Bedrooms and Bathrooms
- 3 Bedrooms | 2 Main Level Bedrooms
- Primary Bedroom on Main
Laundry
- Laundry on main level
- Dryer
- Washer
Home Security
Parking
- 2 Car Attached Garage
- Driveway
Utilities
- Forced Air Heating and Cooling System
- Cable TV Available
Listing and Financial Details
- Assessor Parcel Number 17100460488032
Community Details
Overview
- Meadow Glade Association
Recreation
- Snow Removal
Security
- Fire and Smoke Detector
Ownership History
Purchase Details
Home Financials for this Owner
Home Financials are based on the most recent Mortgage that was taken out on this home.Purchase Details
Purchase Details
Home Financials for this Owner
Home Financials are based on the most recent Mortgage that was taken out on this home.Purchase Details
Home Financials for this Owner
Home Financials are based on the most recent Mortgage that was taken out on this home.Purchase Details
Home Financials for this Owner
Home Financials are based on the most recent Mortgage that was taken out on this home.Purchase Details
Purchase Details
Similar Homes in Altoona, IA
Home Values in the Area
Average Home Value in this Area
Purchase History
| Date | Buyer | Sale Price | Title Company |
|---|---|---|---|
| Hermes Joseph L | $310,000 | None Listed On Document | |
| Hermes Joseph L | $310,000 | None Listed On Document | |
| Sak Living Trust | -- | None Listed On Document | |
| Leighter Scott A | $277,000 | None Available | |
| Damico Family Real Estate Trust | $189,500 | Itc | |
| Edna Tierman Revocable Trust | -- | None Available | |
| First Fsb Of Iowa | -- | None Available | |
| Tierman Edna M | $259,500 | Itc |
Mortgage History
| Date | Status | Borrower | Loan Amount |
|---|---|---|---|
| Open | Hermes Joseph L | $294,500 | |
| Closed | Hermes Joseph L | $294,500 | |
| Previous Owner | Leighter Scott A | $130,000 | |
| Previous Owner | Leighter Scott A | $263,055 | |
| Previous Owner | Damico Family Real Estate Trust | $120,000 |
Property History
| Date | Event | Price | Change | Sq Ft Price |
|---|---|---|---|---|
| 08/31/2021 08/31/21 | Sold | $276,900 | -1.1% | $153 / Sq Ft |
| 08/31/2021 08/31/21 | Pending | -- | -- | -- |
| 05/14/2021 05/14/21 | For Sale | $279,900 | -- | $154 / Sq Ft |
Tax History Compared to Growth
Tax History
| Year | Tax Paid | Tax Assessment Tax Assessment Total Assessment is a certain percentage of the fair market value that is determined by local assessors to be the total taxable value of land and additions on the property. | Land | Improvement |
|---|---|---|---|---|
| 2024 | $4,986 | $289,500 | $43,800 | $245,700 |
| 2023 | $4,968 | $289,500 | $43,800 | $245,700 |
| 2022 | $4,906 | $243,500 | $38,200 | $205,300 |
| 2021 | $4,810 | $243,500 | $38,200 | $205,300 |
| 2020 | $4,732 | $227,200 | $35,600 | $191,600 |
| 2019 | $4,512 | $227,200 | $35,600 | $191,600 |
| 2018 | $4,520 | $212,700 | $32,400 | $180,300 |
| 2017 | $4,634 | $212,700 | $32,400 | $180,300 |
| 2016 | $4,624 | $197,600 | $25,500 | $172,100 |
| 2015 | $4,624 | $197,600 | $25,500 | $172,100 |
| 2014 | $4,614 | $193,500 | $30,400 | $163,100 |
Agents Affiliated with this Home
-
Pennie Carroll

Seller's Agent in 2021
Pennie Carroll
Pennie Carroll & Associates
(515) 490-8025
180 in this area
1,300 Total Sales
-
Al Bell
A
Buyer's Agent in 2021
Al Bell
RE/MAX
3 in this area
13 Total Sales
Map
Source: Des Moines Area Association of REALTORS®
MLS Number: 629138
APN: 171-00460488032
- 1509 4th St SW
- 103 12th Ave SW
- 210 11th Ave SW
- 1002 3rd St SW
- 1634 Prairie Cir
- 2303 3rd St SW
- 150 10th Ave SW
- 512 12th Ave NW
- 2209 8th Street Ct SW
- 612 12th Ave NW
- 1304 7th St NW
- 1208 7th St NW
- 2403 Guenever Ct
- 1210 33rd St SE
- 800 Scenic View Blvd
- 705 12th Ave NW
- 1005 6th St NW
- 1010 7th St NW
- 904 Eagle Creek Blvd SW
- 602 4th St NW
- 1686 Glade Dr SW
- 1690 Glade Dr SW
- 1672 Glade Dr SW
- 1670 Glade Dr SW
- 1668 Glade Dr SW
- 1694 Glade Dr SW
- 1664 Glade Dr SW
- 1662 Glade Dr SW
- 1698 Glade Dr SW
- 1660 Glade Dr SW
- 1658 Glade Dr SW
- 1691 Glade Dr SW
- 1687 Glade Dr SW
- 1695 Glade Dr SW
- 1626 Glade Dr SW
- 1630 Glade Dr SW
- 1683 Glade Dr SW
- 1622 Glade Dr SW
- 1699 Glade Dr SW
- 1656 Glade Dr SW
